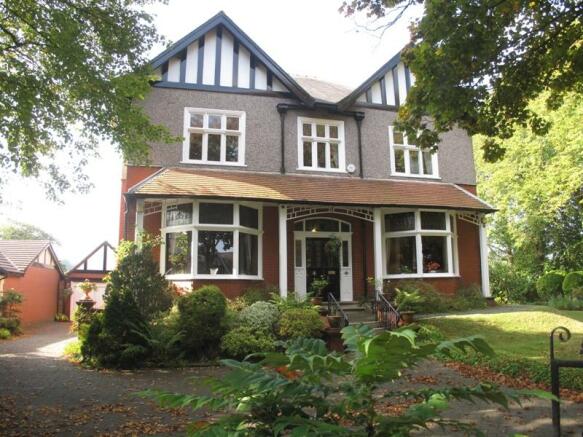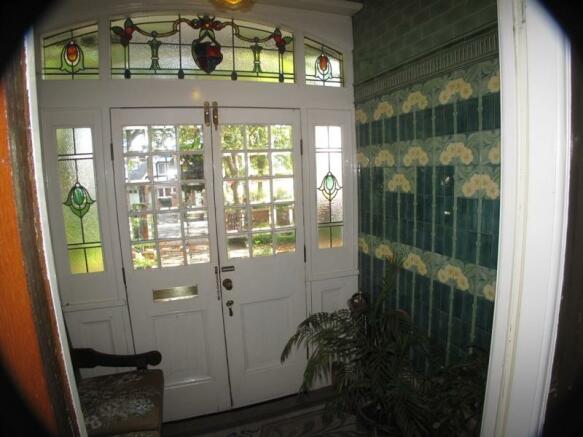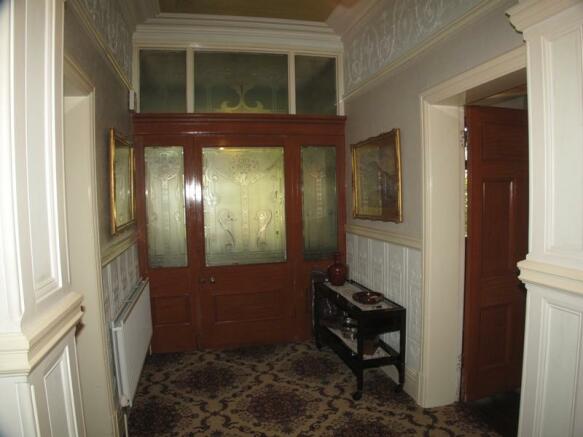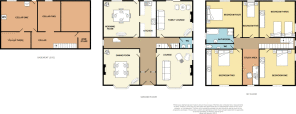Pleasington Lane, Blackburn, Lancashire, BB2 5JH

- PROPERTY TYPE
Detached
- BEDROOMS
5
- SIZE
Ask agent
- TENUREDescribes how you own a property. There are different types of tenure - freehold, leasehold, and commonhold.Read more about tenure in our glossary page.
Ask agent
Description
Oak Lea is a lovely example of a late Edwardian residence. Built between 1908-10 it has architectural features typical of the era and most of these have been meticulously preserved. The property has been in the same family ownership since 1949. Many original features have been retained including leaded light windows, covings, borders and intricate ceiling freizes. Beautiful interior doors have their original brass furniture. The property is well proportioned throughout and offers four reception rooms and five bedrooms. There is a range of 'full-height' cellar rooms which would have been a hive of activity in an Edwardian household. Oak Lea sits within mature and tree lined gardens of approximately half an acre. Brick outbuildings include a double garage, a garden implement room and a gardeners 'loo'. The rear garden is fully landscaped extensively stocked and stunning. It features a 60' traditional timber framed greenhouse with mature and producing vines. There is a rear boundary with open countryside.
Accommodation
Ground Floor
The property is entered through original double opening doors which have bevelled-glazed upper panels and original brass furniture. They open into the vestibule.
Vestibule 2.10m x 1.69m
Featuring original floor and wall tiling and a beautiful inner door with opaque/etched glass. There are matching glazed panels to both sides of the actual door. The inner door open to:-
Front Hall
A central reception area with splendid Edwardian decorative features. To the right is the principal lounge and to the left is the dining room.
Principal Lounge 4.65m x 4.64m (+bay area)
A generous room with a front bay window offering decorative leaded glazed upper lights. The central focal feature is the antique oak fireplace with its high mantle, inlaid tiling, mirror and gas living flame fire basket. The original servants 'bell-push' is still in situ to the side of the fireplace. There is a window to the gable elevation offering outlooks to the side garden. A double radiator is installed.
Dining Room 4.65m x 4.64m (+bay area)
A well proportioned room which comfortably accommodates a formal dining suite and associated furniture. It also has an original period oak fireplace with carved details and a mirror. It too has been fitted with a gas living flame fire. There is wooden parquet flooring, deep skirting boards and a radiator
Inner Hall
The inner hall area spans the width of the property and offers access to the cloaks/wc, the rear/family lounge and the morning room. This hallway also offers plenty of additional space for occasional furniture and is perfect as a music/piano area. It again offers original Edwardian decorative features
Cloaks/Wc 2.08m x 1.45m
With original wall and floor tiling and a two piece suit comprising of a low-flush wc and a wall mounted hand basin. The side window is leaded glazed in PVCu framework.
Family Lounge 4.65m x 4.64m
A more casual room ideal as a separate television/children's lounge. It has all original decorative features and a lovely oak fireplace with brass fenders and a living flame gas fire. There is wooden parquet flooring, a side window and a double radiator. There are extensive views through sliding patio windows, which also afford direct access out to a rear garden terrace.
Morning/Breakfast Room 4.64m x 4.64m
Adjacent to the kitchen this room is perfect for less formal meals and breakfasts. An archway connects directly with the kitchen. There is a rear window, a clothes airing 'rack' with a rope/pulley mechanism, a fitted radiator and a rear door creating external access to the garden.
Kitchen 4.64m x 2.12m
With a rear window offering views right over the garden, the adjoining farmland and into the distance. The kitchen is comprehensively fitted with a range of units at both base and eye level. A double-drainer stainless steel sink sits beneath the window. There is plenty of worktop space and recesses, with connections, for a gas oven and a fridge. The floor surface is ceramic tiled.
Staircase
A beautiful original spindled staircase rises from the inner hall, via a half-landing before returning to the first floor. They is a lovely leaded glazed window on the half-landing.
First Floor
Central Landing
This central landing runs directly above the inner hallway and shares the same dimensions. It has a feature archway leading into an open area which has been adapted as a library/study where there is space/connections for a desk + computer:-
Study Area 4.64m x 2.12m
There are five good sized bedrooms all displaying original Edwardian decorative features:-
Bedroom One 4.65m x 4.64m
A double room with leaded-light windows to the front and gable elevations.
Bedroom Two 4.65m x 4.64m
A double bedroom with a leaded light window to the front.
Bedroom Three 4.65m x 4.64m
Ideal as a guest room this bedroom accommodates either a double or twin beds. It enjoys extensive rear views over the garden and beyond.
Bedroom Four 4.64m x 3.00m
A fourth double room which also has the benefit of open rear views.
Bedroom Five 4.64m x 2.12m
Bathroom 3.13m x 2.77m
The bathroom offers original Edwardian features, such as the glazed wall tiling and leaded glass window. It has a three piece suite comprising of a step-in shower cubicle with glazed splash-screens, chrome fittings and accessories. An oval bath has side-fill taps and a hand-spray. A marble wash stand with a bowl and mixer taps complete the arrangement. There is a heated radiator/combined towel rail.
Separate Wc 3.13m x 0.90m
With a leaded glazed window, a wall mounted wash basin, a low-flush wc and a heated radiator/rail.
Lower Ground Floor/Cellars
A staircase descends from the inner hall down to a lower floor where the cellar rooms are located. The cellars are full height and would have been in full use within the Edwardian household with daily chores such as cooking and doing the laundry carried out 'below stairs'
Cellar One 4.67m x 4.71m
This main room has plumbing connections for an automatic washing machine. The is also an external access door leading out to garden level. The Ideal concord gas central heating boiler is located here
Cellar Two 4.67m x 2.15m
This is the former solid fuel area and now provides general storage space.
Cellar Three 2.79mx 2.17m
With shelving for storage
Wine Cellar 2.18m x 1.54m
External
Oak Lea has a walled front boundary with Pleasington Lane. There are electronically operated double-opening driveway gates and a separate pedestrian access gate. The boundary is verdant and tree-lined.
A brick-weaved forecourt/driveway extends to the left of the house and leads to a range of connected outbuildings, the front section of which is a double garage with twin up/over doors. The right hand side garage door is electrically controlled. Behind the garage is a good sized garden implement room providing secure storage for lawn mowers, electrical equipment and tools. There is also an external wc.
Rear
The rear garden is generous, stunning, level and thoughtfully landscaped. It is mainly set to lawn but additionally offers patio/sitting areas and borders/beds designed to provide colour and interest throughout the seasons. There is also a 60ft timber framed and glazed traditional greenhouse which is a real retreat for a garden enthusiast. It offers the space for the cultivation and growing of all manner of flowers and vegetables and in one section there are mature and flourishing vines, providing an abundant crop of grapes.
There are enviable open outlooks, from the rear of the garden, across unspoilt farmland.
Location
Pleasington is a village with a distinct semi-rural atmosphere. Although only 5 miles from Blackburn and 7 miles from Preston the village sits within picturesque countryside and many scenic walks can be enjoyed, particularly through towards the De Hoghton Estate and along the banks of the River Darwen. The village has local pubs serving traditional ales and fayre, a railway station on the Blackpool-York line [connecting with the West Coast main line at Preston] and a historic Catholic Priory which is within short walking distance of Oak Lea. The village is also the home of Pleasington Golf Course, though by many to be one of the best inland courses in the North of England. The Club welcomes new members and is very keen on promoting junior golf. Another advantage of Pleasington is it is so convenient for accessing cities, towns and focal points across the region. Within 5 minutes drive you can join the M65 at Hoghton and the M6,M61 and M55 are all in easy reach.
Directions
Please click on the 'Map' tab on our website display. You are automatically connected to an interactive location plan which centres on the postcode BB2 5JH.
Energy performance certificate - ask agent
Council TaxA payment made to your local authority in order to pay for local services like schools, libraries, and refuse collection. The amount you pay depends on the value of the property.Read more about council tax in our glossary page.
Ask agent
Pleasington Lane, Blackburn, Lancashire, BB2 5JH
NEAREST STATIONS
Distances are straight line measurements from the centre of the postcode- Pleasington Station0.1 miles
- Cherry Tree Station1.0 miles
- Mill Hill Station1.7 miles
About the agent
About James Whitehead Estate Agency
We handle properties across the price ranges although we have developed a healthy reputation for handling higher priced property and the more complicated sale.
Many professional groups including Solicitors and Accountants favour us with instructions in matters such as probates where integrity and complete impartiality are required to protect client interests.
Membership of the National Association of Estate Agents should reassure all clien
Industry affiliations



Notes
Staying secure when looking for property
Ensure you're up to date with our latest advice on how to avoid fraud or scams when looking for property online.
Visit our security centre to find out moreDisclaimer - Property reference 123. The information displayed about this property comprises a property advertisement. Rightmove.co.uk makes no warranty as to the accuracy or completeness of the advertisement or any linked or associated information, and Rightmove has no control over the content. This property advertisement does not constitute property particulars. The information is provided and maintained by James Whitehead Professional Estate Agent, Blackburn. Please contact the selling agent or developer directly to obtain any information which may be available under the terms of The Energy Performance of Buildings (Certificates and Inspections) (England and Wales) Regulations 2007 or the Home Report if in relation to a residential property in Scotland.
*This is the average speed from the provider with the fastest broadband package available at this postcode. The average speed displayed is based on the download speeds of at least 50% of customers at peak time (8pm to 10pm). Fibre/cable services at the postcode are subject to availability and may differ between properties within a postcode. Speeds can be affected by a range of technical and environmental factors. The speed at the property may be lower than that listed above. You can check the estimated speed and confirm availability to a property prior to purchasing on the broadband provider's website. Providers may increase charges. The information is provided and maintained by Decision Technologies Limited.
**This is indicative only and based on a 2-person household with multiple devices and simultaneous usage. Broadband performance is affected by multiple factors including number of occupants and devices, simultaneous usage, router range etc. For more information speak to your broadband provider.
Map data ©OpenStreetMap contributors.




