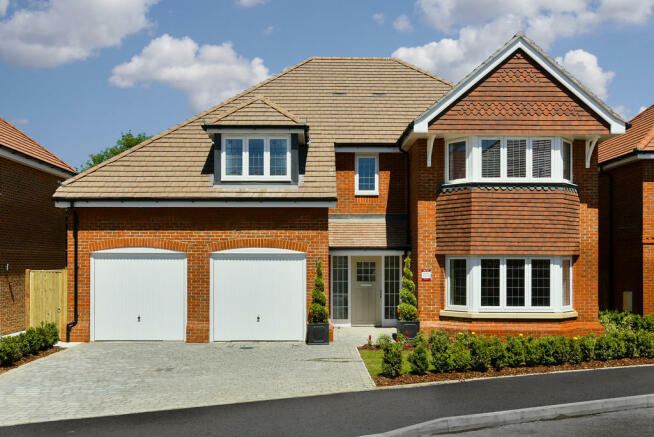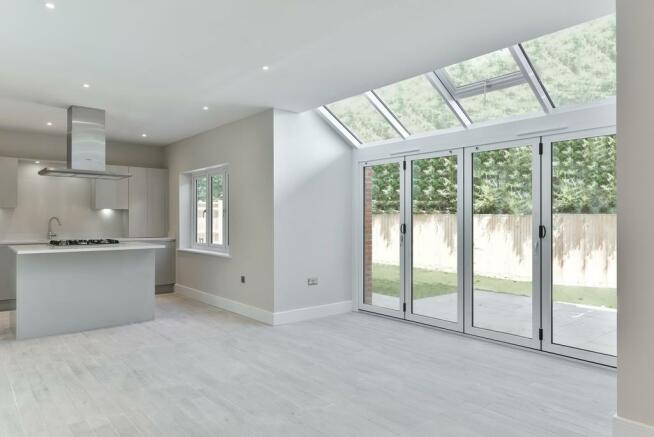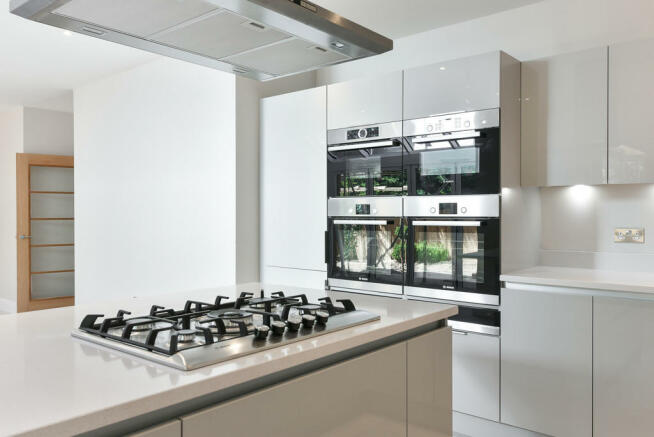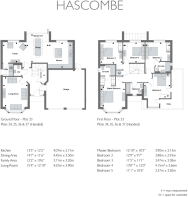
Loxwood

- PROPERTY TYPE
Detached
- BEDROOMS
5
- BATHROOMS
3
- SIZE
Ask agent
- TENUREDescribes how you own a property. There are different types of tenure - freehold, leasehold, and commonhold.Read more about tenure in our glossary page.
Freehold
Description
A more formal living room is found to the front with a pleasant bay window. A cloakroom completes the ground floor accommodation. On the first floor the galleried landing gives access to five bedrooms with both the master and second bedroom having en-suite facilities. A beautifully fitted family bathroom completes the first floor.
Set in the delightful village of Loxwood on the Surrey/Sussex borders which boasts a medical centre, and primary school. There are village pubs to the north and south of Loxwood and beautiful countryside to enjoy together with a canal side walk along the renovated Wey and Arun Canal. More extensive facilities can be found in Cranleigh (approximately 9 miles away) or Billingshurst (approximately 6 miles) which includes the services of a mainline railway station with a service into London Victoria and the south coast. Gatwick International Airport is approximately 19 miles away.
SPECIFICATION (Subject to change).
KITCHENS
Carefully considered layouts with choice of finish from our selected packages*
Silestone worktop and upstand
Bosch integrated single self cleaning oven with 2 single ovens to 5 bed houses
Bosch integrated microwave to 3 bed houses with combination microwave to 4 and 5 bed houses
Bosch integrated steam oven to 5 bed houses
Bosch integrated warming/proving drawer to 4 bed houses with double drawers to 5 bed houses
Bosch 5 burner gas hob, extractor hood with stone splashback
Bosch integrated fridge/freezer
Bosch integrated dishwasher
Under pelmet lighting
Choice of floor tiling to kitchen/breakfast room*
Integrated washing machine if there is no utility or laundry room.
UTILITY & LAUNDRY ROOM
(Utility room to The Hascombe & The Windsor, Laundry room to The Sandhurst)
Laminate worktop
Stainless steel sink to The Hascombe and The Windsor
Power and plumbing for washing machine and tumble dryer
Wall cupboard
BATHROOMS AND EN-SUITE
Roca white sanitaryware with chrome fittings
Contemporary fitted vanity units
Choice of wall and floor tiles from Minoli*
Chrome heated towel rail
Thermostatic showers
Low energy downlights
Fitted mirror above vanity units
Illuminated alcove with glass shelving where design allows**
HIGH QUALITY FIXTURES AND FITTINGS
Antler bespoke staircase with oak handrail and newel and painted spindles
High gloss fitted wardrobes to master suite in the 2 bed houses, master suite and bed 2 to the 3 and 4 bed houses and beds 1, 2 and 3 to the 5 bed houses
Oak finish internal doors by Vicaima with solid core
Chrome door furniture
All walls smooth painted with Dulux matt emulsion, one colour throughout - 5 colour choices*
Antler bespoke architrave and skirting
High performance PVCu double glazed windows.
HEATING, SECURITY AND ELECTRICS
Gas central underfloor heating to ground floor and radiators to remaining floors
TV/internet point to living room and family area, all bedrooms and study
Telephone socket to ground floor and understairs cupboard for alarm option
Wiring for Sky+ to 2 reception rooms and master bedroom
Mains operated smoke detectors
Sunpipes to the stairs/landing in The Sandhurst and The Sunningdale.
EXTERNAL
Turfed rear garden enclosed by wooden close board fencing
Shed in rear garden to houses without garages only
External light to front and rear of property
Patio to rear with path to main doorway
External tap and power point.
GUARANTEE
Antler Homes 2 year warranty
10 year Structural Premier Guarantee
* Subject to stage of construction
** Refer to Sales Executive for bathroom layouts
Brochures
BrochureEnergy performance certificate - ask agent
Council TaxA payment made to your local authority in order to pay for local services like schools, libraries, and refuse collection. The amount you pay depends on the value of the property.Read more about council tax in our glossary page.
Ask agent
Loxwood
NEAREST STATIONS
Distances are straight line measurements from the centre of the postcode- Billingshurst Station5.1 miles
About the agent
Welcome to Fowlers Estate Agents!
The longest established independent estate and letting agent in our wonderful part of the South Downs. We have been a family-run business since 1984, when Tony Fowler established our agency to provide home movers with an honest, fair and friendly service.
Although the property market is forever changing, Fowlers remains a constant, as does our mantra ' we'll make you feel at home'. Part of our ethos is realising that the dec
Industry affiliations



Notes
Staying secure when looking for property
Ensure you're up to date with our latest advice on how to avoid fraud or scams when looking for property online.
Visit our security centre to find out moreDisclaimer - Property reference 100074003034. The information displayed about this property comprises a property advertisement. Rightmove.co.uk makes no warranty as to the accuracy or completeness of the advertisement or any linked or associated information, and Rightmove has no control over the content. This property advertisement does not constitute property particulars. The information is provided and maintained by Fowlers, Billingshurst. Please contact the selling agent or developer directly to obtain any information which may be available under the terms of The Energy Performance of Buildings (Certificates and Inspections) (England and Wales) Regulations 2007 or the Home Report if in relation to a residential property in Scotland.
*This is the average speed from the provider with the fastest broadband package available at this postcode. The average speed displayed is based on the download speeds of at least 50% of customers at peak time (8pm to 10pm). Fibre/cable services at the postcode are subject to availability and may differ between properties within a postcode. Speeds can be affected by a range of technical and environmental factors. The speed at the property may be lower than that listed above. You can check the estimated speed and confirm availability to a property prior to purchasing on the broadband provider's website. Providers may increase charges. The information is provided and maintained by Decision Technologies Limited.
**This is indicative only and based on a 2-person household with multiple devices and simultaneous usage. Broadband performance is affected by multiple factors including number of occupants and devices, simultaneous usage, router range etc. For more information speak to your broadband provider.
Map data ©OpenStreetMap contributors.





