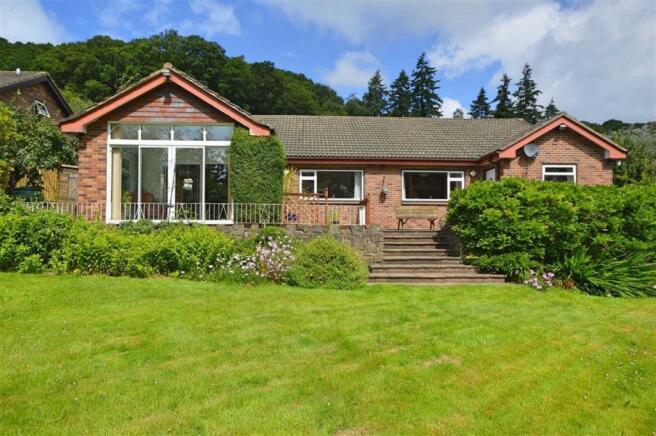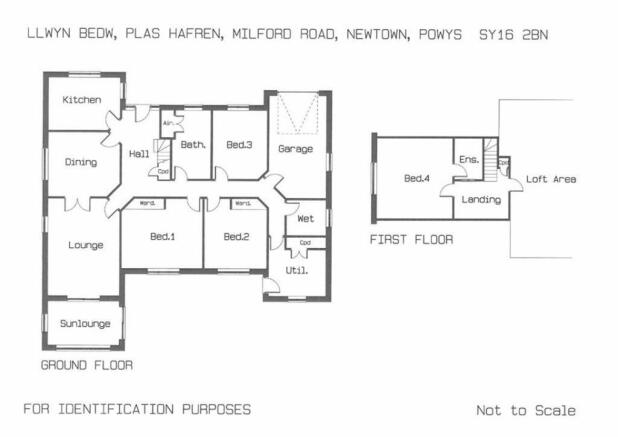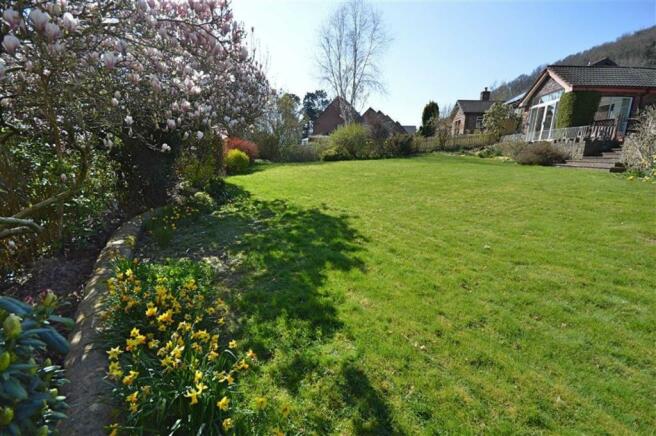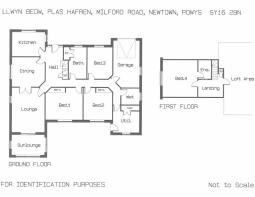
Llwyn Bedw, 2, Plas Hafren, Milford Road, Newtown, Powys, SY16

- PROPERTY TYPE
Bungalow
- BEDROOMS
4
- BATHROOMS
2
- SIZE
Ask agent
- TENUREDescribes how you own a property. There are different types of tenure - freehold, leasehold, and commonhold.Read more about tenure in our glossary page.
Ask agent
Key features
- Spacious Detached 4 Bedroom Bungalow
- Occupying generous sized plot
- Desirable residential area, convenient to the town
- Elevated position with south facing aspect
- Entrance Hall, Lounge, Sun Lounge, Dining Room, Kitchen
- 4 Bedrooms, En suite, Bathroom, Wet Room, Utility
- Parking for several cars, Integral Garage
- Extensive gardens & grounds, Greenhouse
- Mains Gas central heating
- Double glazing
Description
On The Ground Floor -
Entrance Hall - 4.35m x 2.08m (14'3" x 6'10") - staircase to first floor, understairs storage cupboard, 2 radiators, entrance door and sidelights.
Kitchen - 3.90m x 2.93m (12'10" x 9'7") - fitted base, wall and drawer units with worktop surfaces, inset stainless steel 1½ bowl sink, tiled splashbacks, integrated electric double oven, built-in ceramic hob with stainless steel extractor canopy over, integrated dishwasher, ceiling spotlights, tiled floor.
Dining Room - 3.95m x 3.55m (13'0" x 11'8") - radiator, window to side, glazed double doors to Lounge.
Lounge - 5.37m x 3.96m (17'7" x 13'0") - flame effect gas fire with marble surround and hearth, 2 radiators, window to side, sliding patio doors to Sunlounge.
Sun Lounge - 3.93m x 2.44m (12'11" x 8'0") - radiator, large picture window to front, sliding patio doors to outside paved seating area with views over the lawn, town and surrounding countryside.
Inner Hallway -
Bedroom (1) - 4.48m x 3.87m (14'8" x 12'8") - built-in wardrobes, radiator, window to front garden views.
Bedroom (2) - 3.46m x 3.86m (11'4" x 12'8") - (max) built-in wardrobes, radiator, window to front garden views.
Family Bathroom - 3.78m x 2.14m (12'5" x 7'0") - white suite comprising corner bath, fitted base units with built-in wash basin, WC low suite, fitted wall units and pelmet lights to wall mirror, part tiled walls, radiator and combined towel rail, tiled floor, built-in airing cupboard with fitted shelves.
Bedroom (3) - 3.78m x 2.98m (12'5" x 9'9") - radiator, window to rear.
Wet Room - 2.18m x 1.97m (7'2" x 6'6") - electric shower unit and low screen, pedestal washbasin, WC low suite, part tiled and aqua boarded walls, extractor fan, electric wall heater, radiator.
Utility Room - 3.17m x 2.54m (10'5" x 8'4") - Stainless steel sink unit and worktop surface, tiled walls, radiator, tiled floor, built-in store cupboard, entrance stable door.
On The First Floor -
Landing - 3.00m x 2.08m (9'10" x 6'10") - radiator, storage cupboard with shelves.
Bedroom (4) - 4.44m x 4.19m (14'7" x 13'9") - sloping ceilings, ceiling spotlights, radiator, window to side.
En Suite - with WC low suite, pedestal wash basin, extractor fan, shaving light, tiled walls,
Roof Space Storage Area - accessed from door off Landing with power and light, part boarded and insulated.
Outside - Tarmacadam parking area for several cars.
The extensive grounds comprise side gravelled area, raised flower/shrub beds, pathway leading round both sides of the bungalow to front raised patio/seating area and decking.
Steps down to extensive lawn with borders well stocked with plants and shrubs.
Further side lawn with flower borders and patio area.
Greenhouse, outside power point and cold water tap.
Integral Garage - 5.65m x 3.22m (18'6" x 10'7") - with remote control roller door, power and light, wall mounted gas central heating boiler, workbench, access door from Inner Hallway.
Services - Mains electricity, water, gas and drainage.
Full gas central heating.
N.B. The services, flues and appliances have not been tested and no warranty is provided with regard to their condition.
Council Tax - Band 'F' (online enquiry).
Tenure - Freehold.
Energy Performance Certificate (Epc) - A full copy of the EPC is available on request or from our website.
Viewing - By appointment with the Agents.
Directions - From the town centre proceed over Longbridge turning left at the roundabout onto Milford Road. Proceed along this road and after passing Brynwood Drive on the right, take the next turning right into Plas Hafren and then bear left. Llwyn Bedw is the second bungalow on the left hand side.
Money Laundering Regulations - On putting forward an offer to purchase you will be required to produce adequate identification to prove your identity within the terms of the Money Laundering Regulations (MLR 2017 came into force 26.06.2017) E.G: Passport or Photographic Driving Licence and a recent Utility Bill.
Mortgage Services - If you require a mortgage (whether buying through ourselves or any other agent) then please get in touch. We have an in-house Independent mortgage adviser (Mortgage Advice Bureau) who has access to a wealth of mortgage products. Appointments can be arranged to suit your individual requirements. Should you decide to use the services of MAB you should know that we would expect to receive a referral fee of £250.00 from them for recommending you to them.
Website - To view a complete listing of properties available For Sale or To Let please view our website Our site enables you to print full sales/rental particulars, and arrange a market appraisal of your property.
Morris Marshall & Poole With Norman Lloyd -
Ref: 2019/S NWR 03/19
Energy performance certificate - ask agent
Council TaxA payment made to your local authority in order to pay for local services like schools, libraries, and refuse collection. The amount you pay depends on the value of the property.Read more about council tax in our glossary page.
Ask agent
Llwyn Bedw, 2, Plas Hafren, Milford Road, Newtown, Powys, SY16
NEAREST STATIONS
Distances are straight line measurements from the centre of the postcode- Newtown Station0.7 miles
- Caersws Station4.5 miles
About the agent
Welcome to Morris Marshall & Poole - Estate Agents and Chartered Property Surveyors
Established in 1862 the estate agents and property surveyors firm has been serving the community for over 150 years and has built up an enviable reputation for integrity and professionalism in the field of residential,commercial and agricultural services.
We now have 8 offices able to offer these services from the Welsh Coast through the heart of Mid Wales to the Borders and central Shropshire.
Notes
Staying secure when looking for property
Ensure you're up to date with our latest advice on how to avoid fraud or scams when looking for property online.
Visit our security centre to find out moreDisclaimer - Property reference 28682174. The information displayed about this property comprises a property advertisement. Rightmove.co.uk makes no warranty as to the accuracy or completeness of the advertisement or any linked or associated information, and Rightmove has no control over the content. This property advertisement does not constitute property particulars. The information is provided and maintained by Morris Marshall & Poole, Newtown. Please contact the selling agent or developer directly to obtain any information which may be available under the terms of The Energy Performance of Buildings (Certificates and Inspections) (England and Wales) Regulations 2007 or the Home Report if in relation to a residential property in Scotland.
*This is the average speed from the provider with the fastest broadband package available at this postcode. The average speed displayed is based on the download speeds of at least 50% of customers at peak time (8pm to 10pm). Fibre/cable services at the postcode are subject to availability and may differ between properties within a postcode. Speeds can be affected by a range of technical and environmental factors. The speed at the property may be lower than that listed above. You can check the estimated speed and confirm availability to a property prior to purchasing on the broadband provider's website. Providers may increase charges. The information is provided and maintained by Decision Technologies Limited.
**This is indicative only and based on a 2-person household with multiple devices and simultaneous usage. Broadband performance is affected by multiple factors including number of occupants and devices, simultaneous usage, router range etc. For more information speak to your broadband provider.
Map data ©OpenStreetMap contributors.





