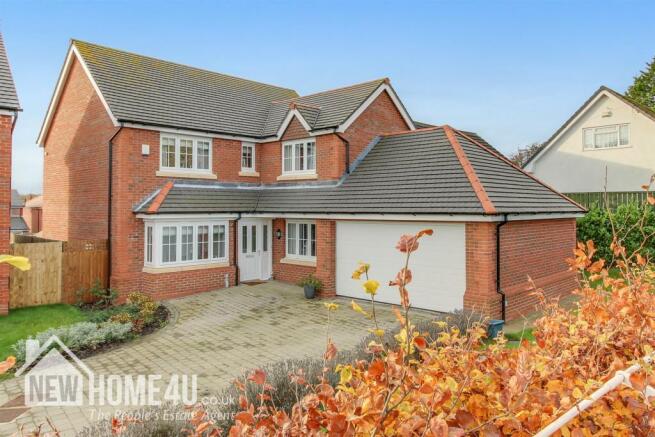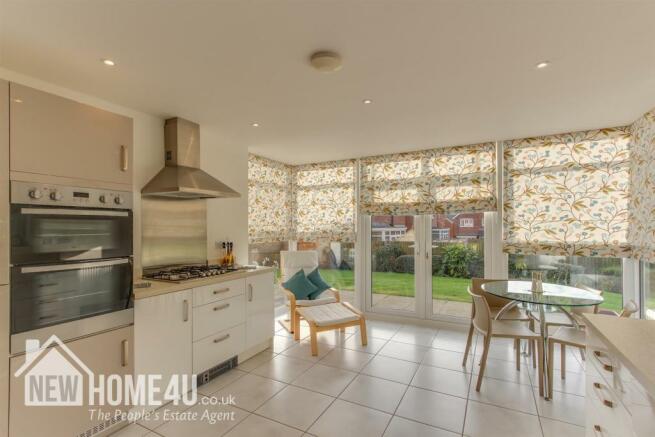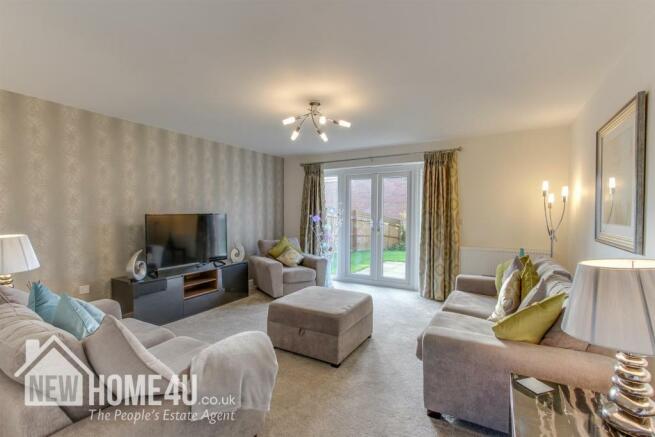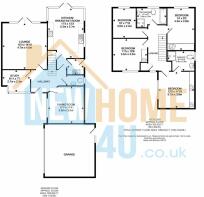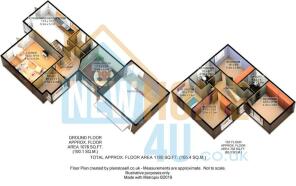Hero's Place, Northop Hall, Mold

- PROPERTY TYPE
House
- BEDROOMS
4
- BATHROOMS
2
- SIZE
Ask agent
- TENUREDescribes how you own a property. There are different types of tenure - freehold, leasehold, and commonhold.Read more about tenure in our glossary page.
Ask agent
Key features
- FOUR BEDROOM DETACHED
- QUIET CUL-DE-SAC LOCATION
- IMMACULATE CONDITION
- SEPARATE DINING ROOM
- STUDY
- ***CHAIN FREE***
- EN-SUITE TO MASTER
- ENCLOSED REAR GARDEN
- OPEN VIEWS
- FREE & OPEN 7 DAYS A WEEK INDEPENDENT MORTGAGE ADVICE CALL US & ASK FOR BETH
Description
Come to our office for FREE Independent MORTGAGE ADVICE OPEN 7 DAYS a WEEK or just email or even ‘call':
Do you like the photos?? Well may be you would you like to view this home personally because, one of the best things about NewHome4U is, we OPEN 7 DAYS a WEEK and we’re physically in the office 4U just so that you can view, ‘’like no other estate agent in Mold’
We have all seen those impressive ‘Artist’s Impressions’ that accompany a builder’s publicity brochures for any new development; well on arriving here I suddenly believed them. Everything about this modern estate looked skilfully photo-shopped but was in fact, real. At the head of a drive shared with one immediate neighbour, with a neat lawn to the front and a broad space offering plentiful parking for multiple vehicles in front of the detached double garage with its electric roller door, this is a home that lives up to its hype.
A bay window protrudes from the front elevation and from above which the roof continues, to produce a porch sheltering the front door and the adjacent dining room window. Opening the wood effect front door with its twin decorative glass inserts allows us into the inner hallway with its plush fitted carpeting. Immediately to the left we find a small study or office, overlooking the front and providing an ideal space for any home worker, or possibly simply somewhere to hide from the kids…..
Opposite here and across the hall is the door into the dining room. Lying at 90 degrees to the front door and in the other wing of this ‘L’ shaped home, this is of an excellent size, with enough space for a full six seat table and accompanying chairs, along with a substantial sideboard. From this it can be seen that should your family needs demand it, this could easily become a secondary sitting room, or even a playroom-come-teenager’s hideaway. Either way it is a demonstration of the home’s versatility.
Crossing the hall once more towards the rear of the home we find the lounge. This is a large and comfortable room, the visual centrepiece of which is provided by the TV and entertainment centre. The lack of any form of fire, real or otherwise is testament to the efficiency of the gas powered central heating and ensures a comfy environment at all times. The room is also kept delightfully bright courtesy of the large French window to the rear overlooking the patio area and private enclosed garden.
Of the two remaining doors leading off the hall, the first reveals the downstairs cloakroom with its pedestal hand basin and lavatory. This room also conveniently houses the wall mounted electric trip switches where they can be found in the dark, which is always a good thing.
The other door opens into the kitchen where to our right is the utility room with its sink and drainer and automatic washing machine beneath. In the corner of the room, a gas combi central heating boiler is mounted against the outside wall beside the semi glazed back door.
Finally we come into the kitchen proper and if ever a kitchen was worth waiting for, it is this one. Floored throughout in light ceramic tiles it has units laid out in a classic ‘U’ shape giving masses of work surface and concealing integrated appliances such as a tall fridge/freezer, dish washer, tower oven, in fact everything the discerning chef could need. However what makes this room so special is the small extension to the rear which provides space for a small suite of table and chairs, ideal for casual dining. What is special about that? The fact that the walls are made of glass on three sides and feature a large set of French doors that give you the feeling that you are actually outside. This also makes the rest of the room very light and thus easy to both work and relax in. As we all know, the kitchen is the beating heart of any home, the place where the family gather and spend time together, so don’t we deserve somewhere comfy and welcoming to do it?
Stepping through the French doors into the enclosed garden, we find a large patio area positioned in front of the lounge French window which in turn gives way to a large lawn bordered on all sides by wooden fencing, with visual variety provided by decorative privet hedges at the bottom of the garden and laburnum hedging to one side. The lawn continues along the side of the home to the rear of the attached garage, culminating in another wooden fence before rejoining the lawn to the front, beside the parking area. Along with the back door, this elevation also contains a side door giving access into the garage from the garden.
Climbing the stairs to the broad landing and turning right we find the first of the bedrooms. Overlooking the rear garden and the adjacent homes, this large single room also has the advantage of large mirror fronted fitted wardrobes, maximising the already generous space.
Beside here is the bathroom, with its fashionable light grey ceramic tiled floor. The walls are tiled to half height all round, rising to full height in the shower and the room has a suite comprising pedestal hand basin, lavatory and bath with a separate corner mounted shower cubicle containing a shower fed by mains water rather than the less satisfactory electric arrangements that seem to offer barely a drizzle, never mind shower.
Next along and also facing the rear of the home is another large single bedroom. Ideally proportioned as a teenager’s study, it currently houses a full sized desk and office chair, single bed, table and large chest of drawers without feeling in any way cramped.
Adjacent to here and facing the front of the home is an excellent sized double bedroom. Possibly unnecessarily maximising the floor space with recessed fitted wardrobes, this would accommodate any further free standing furniture you could want.
And finally, moving into the other wing of the home, we find the master bedroom. This is a large room, enjoying a similar outlook to its predecessor and featuring one complete wall of high quality fitted wardrobes, catering for the most fastidious fashionista. It is common among modern houses today to offer en-suite facilities to at least one of the bedrooms but here, this is a bit special.
Special largely due to its size. Where all too often you are forced to shuffle about and even reverse yourself into the shower, here there is space to actually swing the proverbial cat, and to swing it in comfort. Predictably enough the suite consists of a unitary hand basin and lavatory with additional storage in the surrounding cupboards and a shower cubicle fitted with another shower fed by mains water, heated directly via the gas central heating boiler. NB: Newhome4u would like to state that no cats were harmed in the writing of this piece.
Front Of Home: -
Entrance Hall: -
Study: - 2.7 x 2.3 (8'10" x 7'6") -
Lounge: - 4.7 x 4.5 (15'5" x 14'9") -
Dining Room: - 3.5 x 3.5 (11'5" x 11'5") -
Kitchen: - 5.3 x 3.7 (17'4" x 12'1") -
Utility: -
Cloakroom: -
Landing: -
Master Bedroom: - 3.7 x 3.6 (12'1" x 11'9") -
En-Suite: - 2.8 x 2.0 (9'2" x 6'6") -
Bedroom Two: - 4.3 x 2.8 (14'1" x 9'2") -
Bedroom Three: - 3.5 x 3.3 (11'5" x 10'9") -
Bedroom Four: - 3.0 x 2.4 (9'10" x 7'10") -
Family Bathroom: - 3.0 x 2.0 (9'10" x 6'6") -
Garage: -
Outside Of Home: -
Useful information:
COUNCIL TAX BAND: G (£226pm Flintshire)
ELECTRIC & GAS BILLS: £121 (based on current owners usage)
WATER BILL: £43 (Meter) (based on current owners usage)
Photos are taken with a WIDE ANGLE CAMERA so PLEASE LOOK at the 3D & 2D floor plans for approximate room sizes as we don’t want you turning up at the home and being disappointed, courtesy of planstosell.co.uk:
All in all this is the house that the builder’s promised and, surprise surprise, actually delivered. It offers a flexible and attractive environment for a growing family to flourish, in an excellent and convenient location and even if none of this were true, you would forgive it anything in order to have that kitchen. An added bonus is the overall condition of the home which is, to use an overworked phrase, immaculate. So it is the right house, in the right place, and needs nothing altering. This is somewhere that, if your family were not content, perhaps they should try therapy.
Now, ‘unlike most other estate agents’, we actually OPEN 7 DAYS a WEEK and are physically in the office 4U so that you can view this home when you want – but please respect the owners wishes, as they would yours and call us as we accompany every viewing – call
Remember to check out our genuine 5 ***** STAR GOOGLE REVIEWS that have been added by ‘real people like yourself’ – If you like us, invite us round to value your home, it won’t cost you a penny and we have over 30 years’ experience in the industry to get you the best and most realistic price for your home – so we can tell you exactly what your home is worth today!
FREE ‘Independent MORTGAGE ADVICE’ – We OPEN 7 DAYS A WEEK so come to our office for a cup of coffee and chat to Beth from LOVE MORTGAGES or just email or ‘call’:
ARE YOU THINKING OF SELLING YOUR PROPERTY – TRY NewHome4U – WHY??
1. WE GIVE YOU PROFESSIONAL PHOTOS (not me with a camera!)
2. WE ARE PHYSICALLY IN THE OFFICE 7 DAYS A WEEK & with the
3. FRIENDLIEST STAFF – SO POP IN FOR A CUPPA AND SEE
4. PREMIUM LISTINGS ON RIGHTMOVE @ NO EXTRA CHARGE
5. FEATURED PROPERTY @ NO EXTRA CHARGE
6. FREE AERIAL DRONE VIDEO @ NO EXTRA CHARGE (CAA DEPENDENT)
7. ENERGY PERFORMANCE CERTIFICATE ONLY COST YOU £45!!!
8. HIGHEST GOOGLE RATED AGENT IN MOLD (& SURROUNDING AREAS)
(if these aren’t reasons enough to sell with NewHome4U, then you’re right, there are other agents out there who I think may be better for you ?? )
1. MONEY LAUNDERING REGULATIONS: Intending purchasers will be asked to produce identification documentation at a later stage and we would ask for your co-operation in order that there will be no delay in agreeing the sale.
2. General: While we endeavour to make our sales particulars fair, accurate and reliable, they are only a general guide to the property and, accordingly, if there is any point which is of particular importance to you, please contact NewHome4U Ltd and we will be pleased to check the position for you, especially if you are contemplating travelling some distance to view the property.
3. Measurements: These approximate room sizes are only intended as general guidance. You must verify the dimensions carefully before ordering carpets or any built-in furniture.
4. Services: Please note we have not tested the services or any of the equipment or appliances in this property, accordingly we strongly advise prospective buyers to commission their own survey or service reports before finalising their offer to purchase.
5. MISREPRESENTATION ACT 1967: THESE PARTICULARS ARE ISSUED IN GOOD FAITH BUT DO NOT CONSTITUTE REPRESENTATIONS OF FACT OR FORM PART OF ANY OFFER OR CONTRACT. THE MATTERS REFERRED TO IN THESE PARTICULARS SHOULD BE INDEPENDENTLY VERIFIED BY PROSPECTIVE BUYERS. NEITHER NEWHOME4U Ltd NOR ANY OF ITS EMPLOYEES OR AGENTS HAS ANY AUTHORITY TO MAKE OR GIVE ANY REPRESENTATION OR WARRANTY WHATEVER IN RELATION TO THIS PROPERTY!
UNAUTHORISED COPY OF THESE SALES PARTICULARS OR PHOTOGRAPHS WILL RESULT IN PROSECUTION – PLEASE ASK NEWHOME4U LTD FOR PERMISSION AS WE OWN THE RIGHTS!
Brochures
BrochureHero's Place, Northop Hall, MoldCouncil TaxA payment made to your local authority in order to pay for local services like schools, libraries, and refuse collection. The amount you pay depends on the value of the property.Read more about council tax in our glossary page.
Ask agent
Hero's Place, Northop Hall, Mold
NEAREST STATIONS
Distances are straight line measurements from the centre of the postcode- Shotton Station2.4 miles
- Hawarden Station2.9 miles
- Hawarden Bridge Station2.8 miles
About the agent
Open from 8am – 9pm Monday – Sunday – calls outside of these hours divert to Mobile. Only £49 (vat inc) Energy Performance Certificate (EPC).
We work LONGER for you, we Advertise in all the same places and we will beat the FEE of any of our competitors, Guaranteed!
Local knowledge and Customer service 2nd to no one
Notes
Staying secure when looking for property
Ensure you're up to date with our latest advice on how to avoid fraud or scams when looking for property online.
Visit our security centre to find out moreDisclaimer - Property reference 29283460. The information displayed about this property comprises a property advertisement. Rightmove.co.uk makes no warranty as to the accuracy or completeness of the advertisement or any linked or associated information, and Rightmove has no control over the content. This property advertisement does not constitute property particulars. The information is provided and maintained by NewHome4U Ltd, Mold. Please contact the selling agent or developer directly to obtain any information which may be available under the terms of The Energy Performance of Buildings (Certificates and Inspections) (England and Wales) Regulations 2007 or the Home Report if in relation to a residential property in Scotland.
*This is the average speed from the provider with the fastest broadband package available at this postcode. The average speed displayed is based on the download speeds of at least 50% of customers at peak time (8pm to 10pm). Fibre/cable services at the postcode are subject to availability and may differ between properties within a postcode. Speeds can be affected by a range of technical and environmental factors. The speed at the property may be lower than that listed above. You can check the estimated speed and confirm availability to a property prior to purchasing on the broadband provider's website. Providers may increase charges. The information is provided and maintained by Decision Technologies Limited.
**This is indicative only and based on a 2-person household with multiple devices and simultaneous usage. Broadband performance is affected by multiple factors including number of occupants and devices, simultaneous usage, router range etc. For more information speak to your broadband provider.
Map data ©OpenStreetMap contributors.
