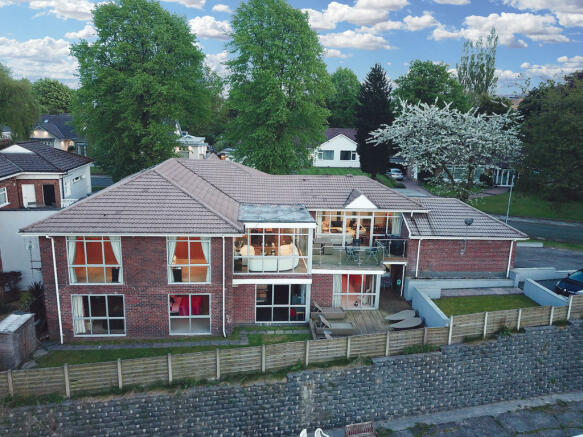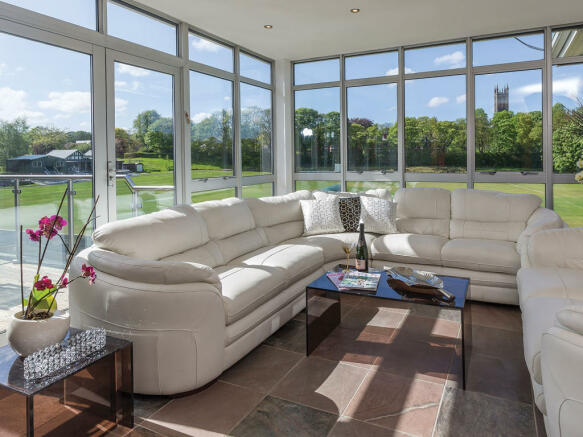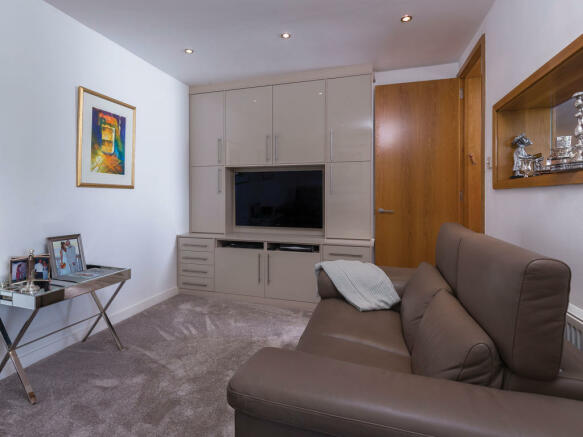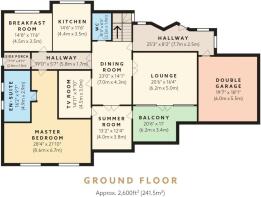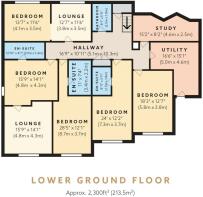Parklands Whitefield, M45

- PROPERTY TYPE
Detached
- BEDROOMS
5
- BATHROOMS
5
- SIZE
Ask agent
- TENUREDescribes how you own a property. There are different types of tenure - freehold, leasehold, and commonhold.Read more about tenure in our glossary page.
Freehold
Key features
- Exclusive Cul-de-sac location
- Incredible views
- 6 Double Bedrooms
- 5 Bathrooms
- 4 Reception Rooms
- Freehold
- Close to all local amenities
- Energy Rating - C
- Good public transport links
Description
Set back on a QUIET AND EXCLUSIVE CUL-DE-SAC Parklands is a unique property that combines the quintessential feel of an English village with the CONVENIENCE OF EASY ACCESS to Manchester city centre.
The current owners saw the potential of Parklands for their growing family and have created a SPACIOUS, LARGE AND WELL-KEPT HOME. Sympathetic extensions have turned this bungalow into a fantastic family home.
Parklands is in a conservation zone meaning the road will remain quiet for the foreseeable future. The house features amazing attention to detail throughout.
The highlight of the main floor is the incredible views over Whitefield Cricket Club and Stand Church beyond it - a beautiful piece of architecture designed by Charles Barry who also designed the Palace of Westminster.
Downstairs you will be spoilt for choice with plenty of bedrooms and bathrooms to choose from.
The exterior offers a beautiful mature garden to the front and upper and lower decks to the rear making the most of the incredible view - a perfect place to unwind after a long day.
For more information, please click on the link to the brochure below, or call Philip Ellis to arrange a viewing.
Property additional info
Entrance Hallway: 25' 3'' x 8' 2'' (7.7m x 2.5m)
Large entrance hall. Glass and uPVC double glazed front door. Fully tiled floor. One wall has recessed windows ideal for displaying flowers etc. Curved radiator.
Dining Room:
A bright modern room, large enough to accomodate a table and chairs seating at least 10 people. Doors leading off it to both the lounge and summer room. Fully carpeted. Radiator.
Lounge: 20' 4'' x 16' 5'' (6.2m x 5.0m)
To the rear of the property this room offers outstanding views out over the cricket club and beyond thanks to the floor to ceiling windows and patio doors opening out onto the upper decked area. This room also benefits from the same fantastic wall with the windowed recesses that you can see in the hall. Fully carpeted. Radiator.
Summer Room: 13' 1'' x 12' 6'' (4.0m x 3.8m)
Like the lounge the summer room is to the rear of the property and has floor to ceiling windows offering those uninterrupted views of the cricket club and beyond. Door leading onto the upper decked area. Fully tiled. Radiator.
Family Room: 14' 9'' x 9' 10'' (4.5m x 3m)
A warm and inviting room with built in storage this is the perfect space to chill out in front of the TV as a family. Fully carpeted, Radiator.
Kitchen: 14' 5'' x 11' 6'' (4.4m x 3.5m)
A superb kitchen offering every modern convenience. "Diane Berry" matching cream wall and base units complete with granite work surfaces. Stainless steel sink with mixer tap and waste disposal. A central Island that incorporates an induction hob, with overhead extractor fan. There are integrated "Miele" applianced Inc. x 2 dishwashers, x 2 electric ovens complete with warming drawers and an additional steam oven and combination microwave. "Amana" fridge freezer. Fully tiled floor with underfloor heating.
Master Bedroom: 28' 3'' x 22' 0'' (8.6m x 6.7m)
The master bedroom is a magnificent room to the rear of the property again offering fantastic views across the cricket ground. With high end fully fitted furniture across 3 walls. Fully carpeted. Radiator.
En-suite (Master Bedroom): 16' 1'' x 9' 6'' (4.9m x 2.9m)
Comprising 2 glass sink units, a large steam shower, toilet. Heated towel rail. Radiator.
Guest WC: 8' 2'' x 5' 11'' (2.5m x 1.8m)
This room comprises a low level W,C, modern sink set on a glass unit and plenty of storage.
Lower Ground Hallway: 26' 7'' x 14' 5'' (8.1m x 4.4m)
A large hallway complete with plenty of storage cupboards with all rooms leading off it.
Bedroom 2: 28' 7'' x 12' 2'' (8.7m x 3.7m)
This is more of a suite comprising a double room, complete with fitted furniture, separate living room with floor to ceiling window to the rear of the property.
En-suite (Bedroom 2): 11' 2'' x 7' 3'' (3.4m x 2.2m)
Comprising walk in steam shower, low level W.C. and sink unit.
Bedroom 3: 23' 11'' x 12' 2'' (7.3m x 3.7m)
A large double room with fully fitted furniture, floor to ceiling window to the rear.
En-suite (Bedroom 3): 8' 10'' x 5' 11'' (2.7m x 1.8m)
Comprising shower, low level W.C and sink unit.
Bedrom 4: 18' 4'' x 12' 6'' (5.6m x 3.8m)
Again another good sized double complete with fitted furniture, floor to ceiling windows with views to the rear of the property.
Bedroom 5: 13' 5'' x 11' 6'' (4.1m x 3.5m)
Th is room is also a good sized double. Fully carpeted. Radiator.
Family Bathroom: 8' 2'' x 5' 11'' (2.5m x 1.8m)
The family bathroom comprises a modern 3 piece suite Inc. bath with overhead shower, sink set in contemporary vanity unit and low level W.C.
Home Gym: 15' 1'' x 8' 2'' (4.6m x 2.5m)
A perfect space for a home study or small gym. This room also has waste pumping station that removes the waste from the lower ground floor to the outside drains.
Utility room: 16' 5'' x 15' 1'' (5.0m x 4.6m)
An "L" shaped room complete with granite work surfaces, this room provides plenty of space for white goods and has a doorway leading out to the lower decked area.
Exterior:
To the Front There is a lovely lawned garden with lots of plants, shrubs and mature trees. giving the property privacy. To the Side: There is a double driveway and access to the integrated garage allowing off road parking. To the Rear: There is both a lower and upper decked area offering breathtaking views over the cricket ground and beyond.
Important information:
Council Tax Band G All bedroom doors are fire doors Freehold property subject to solicitors confirmation.
Energy performance certificate - ask agent
Council TaxA payment made to your local authority in order to pay for local services like schools, libraries, and refuse collection. The amount you pay depends on the value of the property.Read more about council tax in our glossary page.
Ask agent
Parklands Whitefield, M45
NEAREST STATIONS
Distances are straight line measurements from the centre of the postcode- Whitefield Tram Stop0.0 miles
- Besses 'o th' Barn Tram Stop0.7 miles
- Prestwich Tram Stop1.3 miles
About the agent
We know the time and devotion that you've invested in your property, so when it comes to selling, we value the importance of helping you get the maximum exposure for your home.
We will work with you to develop a strategic property marketing plan tailored to your individual needs, we will use cutting-edge technology and bespoke digital design to push your property to the forefront of buyers' minds.
With our free valuations and our local knowledge, we'll tell you how much your prop
Industry affiliations

Notes
Staying secure when looking for property
Ensure you're up to date with our latest advice on how to avoid fraud or scams when looking for property online.
Visit our security centre to find out moreDisclaimer - Property reference 8757521. The information displayed about this property comprises a property advertisement. Rightmove.co.uk makes no warranty as to the accuracy or completeness of the advertisement or any linked or associated information, and Rightmove has no control over the content. This property advertisement does not constitute property particulars. The information is provided and maintained by Philip Ellis Properties Limited, Whitefield. Please contact the selling agent or developer directly to obtain any information which may be available under the terms of The Energy Performance of Buildings (Certificates and Inspections) (England and Wales) Regulations 2007 or the Home Report if in relation to a residential property in Scotland.
*This is the average speed from the provider with the fastest broadband package available at this postcode. The average speed displayed is based on the download speeds of at least 50% of customers at peak time (8pm to 10pm). Fibre/cable services at the postcode are subject to availability and may differ between properties within a postcode. Speeds can be affected by a range of technical and environmental factors. The speed at the property may be lower than that listed above. You can check the estimated speed and confirm availability to a property prior to purchasing on the broadband provider's website. Providers may increase charges. The information is provided and maintained by Decision Technologies Limited.
**This is indicative only and based on a 2-person household with multiple devices and simultaneous usage. Broadband performance is affected by multiple factors including number of occupants and devices, simultaneous usage, router range etc. For more information speak to your broadband provider.
Map data ©OpenStreetMap contributors.
