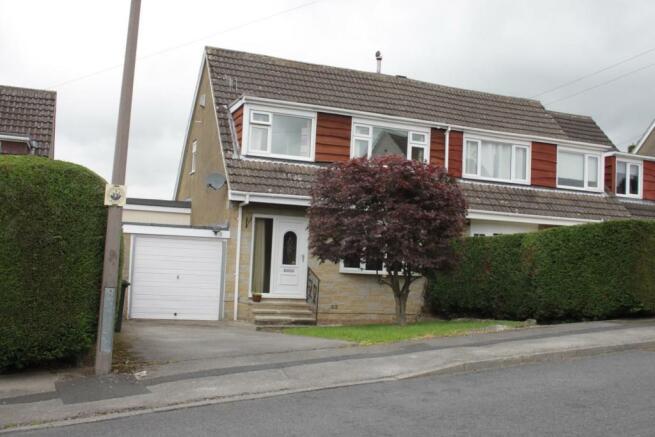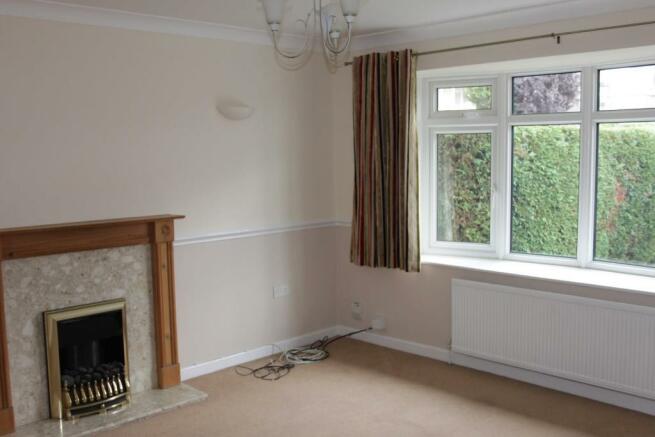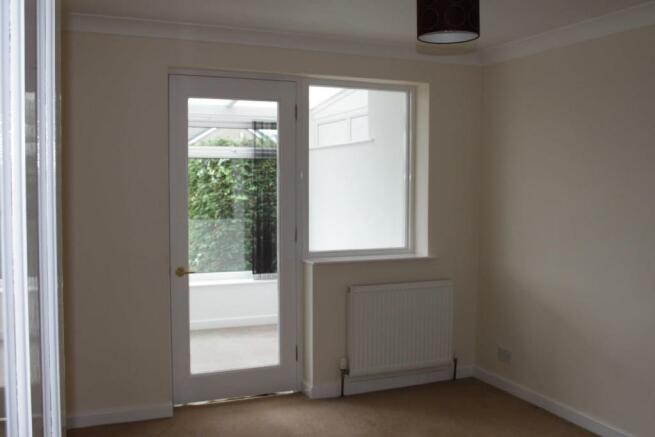Telford Close, Silsden, Keighley

Letting details
- Let available date:
- Ask agent
- Deposit:
- Ask agentA deposit provides security for a landlord against damage, or unpaid rent by a tenant.Read more about deposit in our glossary page.
- Min. Tenancy:
- Ask agent How long the landlord offers to let the property for.Read more about tenancy length in our glossary page.
- Let type:
- Long term
- Furnish type:
- Unfurnished
- Council Tax:
- Ask agent
- PROPERTY TYPE
Semi-Detached
- BEDROOMS
3
- BATHROOMS
1
- SIZE
Ask agent
Key features
- SEMI-DETACHED
- GARAGE
- THREE BEDROOMS
- GAS CENTRAL HEATING
- OFF ROAD PARKING
- DOUBLE GLAZING
- BOND £850
- AVAILABLE NOW
- NO PETS
Description
Early viewing recommended
Viewing with agents
Available now
UPVC double glazed door to:-
Entrance Hall - Laminate flooring, central heating radiator, cupboard with coat hook and under stairs storage.
Living Room - 4.01m x 3.99m (13'2 x 13'1) - Double glazed UPVC window, central heating radiator. electric coal effect fire on hearth. TV and telephone points. Two wall lights
Door leading to:-
Dining Room - 3.43m x 2.95m (11'3 x 9'8) - Glazed door and window looking through to Conservatory. Central heating radiator
Conservatory - 5.18m;2.44m x 2.08m (17;8 x 6'10) - UPVC double glazed window and patio doors. Central heating radiator, two wall lights. Flooring is half carpet and half laminate. Blinds to widows and doors.
Kitchen - 3.33m x 2.72m (10'11 x 8'11) - Range of wall and base units with a glass display cupboard. Breakfast bar. Inset stainless steel sink and drainer, 'Lamona' gas hob and 'New World' oven and separate grill. Plumbing for dishwasher. Central heating radiator and integral 'Hotpoint' fridge.
Utility Room - Blinds to window and door. Range of base and wall units, storage cupboard, plumbing for automatic washer, central heating radiator.
UPVC door leading to garden
Downstairs Cloakroom - White WC and washbasin, central heating radiator. Opaque window.
Hall, Stairs and Landing leading to first floor.
Landing - Double glazed window, storage cupboard
Bedroom 1 - 12'10 x 12'4 (39'4"'32'9" x 39'4"'13'1") - Double glazed window, central heating radiator, TV point and large built in wardrobe
Bedroom 2 - 3.84m x 3.45m (12'7 x 11'4) - Double glazed window, central heating radiator, TV point and built in wardrobe with storage above
Bedroom 3 - 2.29m x 2.13m (7'6 x 7') - Double glazed window, central heating radiator
Bathroom - Three piece suite in white. WC, 'Bristan shower over bath, wash hand basin. Wall mounted cupboard and mirror, central heating radiator and opaque window to rear elevation.
Attic Room - 5.77m x 3.58m (18'11 x 11'9) - Velux windows, central heating radiators and under eaves storage.
Outside - Patio area leading to lawn and flower beds. Iron gate with side access leading to driveway and garage. Garage with up and over door, lighting and electric points and cold water tap.
To front of area lawn area and flower beds.
Council Tax Band - Band C
Directions - From our office proceed along Silsden main street (Kirkgate) turning left after traffic lights onto Clogg Bridge. Continue onto Howden Road and turn right onto Ings Way. After about half a mile take the 5th turning right onto Brindley Road. At the bottom of the road turn left onto Waterside and left again onto Telford Close where the property can be found on the left hand side.
Rental Procedure - LETTING AGENTS NOTES All our properties are let on an assured shorthold tenancy for an initial term of six months unless otherwise stated. All rents are exclusive of all usual tenants outgoings ie telephone, electricity, gas, water rates and council tax. All tenancy applications are subject to status and references.
RENTAL PROCEDURE 1. Confirm the property is still available.
2. Complete application form available from our office and return along with two forms of ID and the correct application fee. Application fees are required to cover the costs of referencing and the preparation of the tenancy agreement. Single applicant £90 + VAT Joint applicants £150 +Vat per applicant thereafter.
3. Wait for references to be checked. As soon as we have all the necessary paperwork we will contact you to arrange to sign the formal tenancy agreement and pay over one month’s rent as a deposit/bond and one month’s rent in advance, unless otherwise stated.
4. We will then check you into the property and go through the inventory.
Energy performance certificate - ask agent
Telford Close, Silsden, Keighley
NEAREST STATIONS
Distances are straight line measurements from the centre of the postcode- Steeton & Silsden Station0.9 miles
- Keighley Station3.0 miles
- Cononley Station3.4 miles
About the agent
"Knowles by Zenko Properties, Silsden" previously owned by Michael Knowles who is still an active consultant and all the staff remain.
At Zenko Properties we specialise in a wide range of Estate Agency services, including property investment, residential sales and lettings, and property & block management. With our head office in Leeds City Centre and an additional office in Silsden, near Ilkley, we're ideally placed to serve our clients all over Yorkshire.
Whether you want to buy
Industry affiliations


Notes
Staying secure when looking for property
Ensure you're up to date with our latest advice on how to avoid fraud or scams when looking for property online.
Visit our security centre to find out moreDisclaimer - Property reference 28185247. The information displayed about this property comprises a property advertisement. Rightmove.co.uk makes no warranty as to the accuracy or completeness of the advertisement or any linked or associated information, and Rightmove has no control over the content. This property advertisement does not constitute property particulars. The information is provided and maintained by Knowles by Zenko Properties, Silsden. Please contact the selling agent or developer directly to obtain any information which may be available under the terms of The Energy Performance of Buildings (Certificates and Inspections) (England and Wales) Regulations 2007 or the Home Report if in relation to a residential property in Scotland.
*This is the average speed from the provider with the fastest broadband package available at this postcode. The average speed displayed is based on the download speeds of at least 50% of customers at peak time (8pm to 10pm). Fibre/cable services at the postcode are subject to availability and may differ between properties within a postcode. Speeds can be affected by a range of technical and environmental factors. The speed at the property may be lower than that listed above. You can check the estimated speed and confirm availability to a property prior to purchasing on the broadband provider's website. Providers may increase charges. The information is provided and maintained by Decision Technologies Limited.
**This is indicative only and based on a 2-person household with multiple devices and simultaneous usage. Broadband performance is affected by multiple factors including number of occupants and devices, simultaneous usage, router range etc. For more information speak to your broadband provider.
Map data ©OpenStreetMap contributors.



