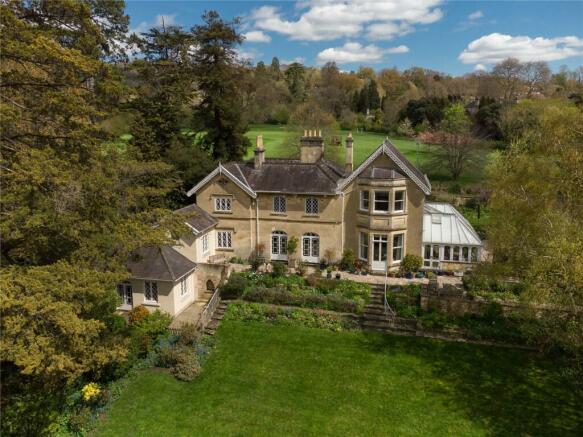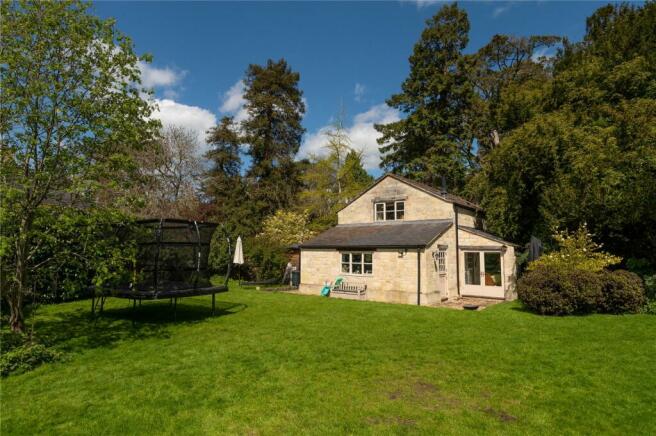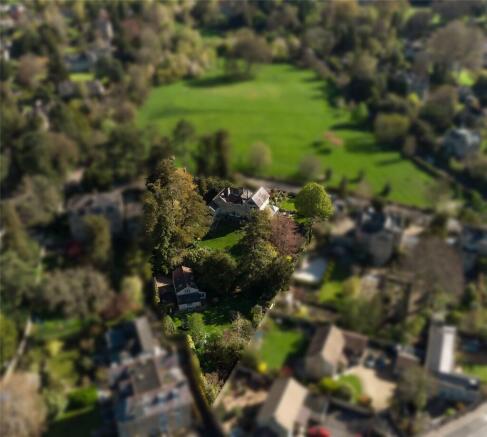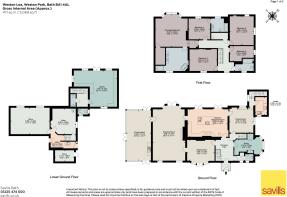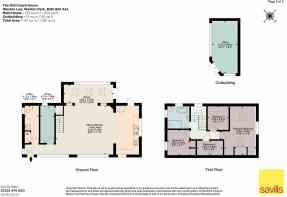
Weston Park, Bath, BA1

- PROPERTY TYPE
Detached
- BEDROOMS
9
- BATHROOMS
4
- SIZE
6,630 sq ft
616 sq m
- TENUREDescribes how you own a property. There are different types of tenure - freehold, leasehold, and commonhold.Read more about tenure in our glossary page.
Freehold
Key features
- Detached four bedroom coach house
- Magnificent proportions
- Parklike setting
- Over an acre of gardens and ground
- Beautifully maintained
- Stunning views both back and front
- EPC Rating = D
Description
Description
The property is a truly exceptional and unique detached house having the feel and amenities of a country house, yet within the city. The original Bath stone thatched house was enlarged with a mid-19th century Bath stone addition, and in the 1990s a library was added, using Bath stone from the original quarry. The property also has the benefit of a four bedroom detached coach house.
There are numerous features including the Strawberry Hill Gothic windows facing north east and mullioned windows overlooking the gardens to the south. The front of the house faces the Archery Field (a public amenity protected Green Space) There is an extensive Bath stone wall fronting onto Weston Park with electric gated access to the property.
The house is on two principal floors but with the benefit of a functioning lower-ground floor with cellar, storage and a utility room. In addition there is the library, on a lower level, and a capacious double-glazed conservatory at ground floor level. The room sizes and ceiling heights are generous. The property was rewired and replumbed, and modern gas-fired central heating was installed and it was also fully re-roofed in 1990. The roof valley was re-leaded in 2022. There is extensive secondary double glazing and the house has been immaculately maintained as a family home.
On entering the property into the reception hallway, you are immediately struck by the proportions of the house. There is a polished stone floor and an impressive staircase rising to the upper floor. The kitchen/breakfast room to the rear has a polished stone floor, a range of quality solid oak base and wall units with a central island unit. There is plenty of space for a dining table and there is access to the garden via two attractive timber double doors. Off the kitchen is the formal dining room with useful adjoining pantry/store. Stairs lead down to the very large, lovely triple aspect library.
The magnificent drawing room is the full depth of the property and has a beautiful bay window with views over the garden. There is exceptional cornicing and a working fireplace with a handcrafted timber surround. Completing the ground floor is the sitting room which is full of character with Strawberry Hill gothic style French doors and beautiful moulded shutters, there is a well-appointed study and a cloakroom.
On the first floor are five excellent sized double bedrooms. The principal bedroom suite, comprising a spacious bedroom and bathroom and a walk in wardrobe, is of particular note and is situated in the East wing of the house. There are four further double bedrooms, one with an ensuite bath/shower room as well as the family bathroom and a large airing cupboard accessed from the landing.
The Coach House
Our clients rebuilt the detached four bedroom Coach House some 20 years ago from the ground up, using the original stone. Although classed as a Coach House, a family of four very comfortably live in the property due to the versatile 1420 sq ft of accommodation over two floors. The Coach House is entered into through a spacious entrance hall, with utility and study leading off. The open plan kitchen/dining/living space is cleverly designed and lovely views can be enjoyed over the gardens. There is a separate timber office building outside the Coach House. Upstairs there are four bedrooms and a family bathroom.
Externally
The south westerly facing gardens and grounds of the property are very special indeed and extend to 1.08 acres, a real rarity in such a prime city location. The gardens are mature and beautifully maintained and there are numerous trees, including macrocarpa, snakebark maple, redwoods and black-eyed pines, of nearly 200 years of age. Two large original 19th century rockeries have been exposed and reinstated.
The entrance to the property is from Weston Park via electric gates into an extensive parking area with a driveway leading down to the Coach House.
Location
The property is situated in the extremely popular and convenient location of Weston Park, a level 0.9 mile walk from the Royal Crescent and the city beyond with the house nestled between the countryside of the Cotswold Way and The Royal Victoria Park.
The property lies within reasonable distance of the local amenities of Weston Village itself as well as the Royal United Hospital, whilst Bath city centre, famous for its Roman heritage and Georgian architecture is approximately one mile away.
Bath offers a wealth of business, entertainment and cultural facilities as well as a mainline rail link to London Paddington (journey time from 75 minutes). Junction 18 of the M4 motorway is approximately 10 miles to the north. There are excellent schools in both the private and state sectors a short distance away and the two universities (Bath and Bath Spa) are of the highest repute.
Square Footage: 6,630 sq ft
Additional Info
Weston village throughout the 19th-century retained its own character and independent identity as a village quite outside the city of Bath. It boasted its own flour and paper mills, two large farms and two breweries, and served as the laundry for Bath thanks to several clean water streams that passed through it.
Weston Park, the road, was established in the first half of the 19th century. A map from 1845 shows the road ending on the western side of the property, and soon after the road was extended to Weston Village itself. The property is an historic house, built in 1829 for the mother of Thomas de Quincey, one of England’s foremost prose writers. William Wordsworth, Walter Savage Landor and other Lakeland luminaries have stayed here. In April 1839 Wordsworth wrote to his daughter: "Yesterday we walked to Weston and saw that pretty old creature of 85, Mrs Quincey. She lives in a beautiful thatched cottage of her own building, the fourth house as she tells us her daughter twitted her with having built." The house is mentioned in Dorothy Wordsworth’s diaries and various books on Bath.
The house remained in the de Quincey family for many decades, and indeed has only been in the hands of five owners in nearly 200 years.
Brochures
Web DetailsCouncil TaxA payment made to your local authority in order to pay for local services like schools, libraries, and refuse collection. The amount you pay depends on the value of the property.Read more about council tax in our glossary page.
Band: G
Weston Park, Bath, BA1
NEAREST STATIONS
Distances are straight line measurements from the centre of the postcode- Oldfield Park Station0.9 miles
- Bath Spa Station1.5 miles
- Freshford Station5.0 miles
About the agent
Why Savills
Founded in the UK in 1855, Savills is one of the world's leading property agents. Our experience and expertise span the globe, with over 700 offices across the Americas, Europe, Asia Pacific, Africa, and the Middle East. Our scale gives us wide-ranging specialist and local knowledge, and we take pride in providing best-in-class advice as we help individuals, businesses and institutions make better property decisions.
Outstanding property
We have been advising on
Notes
Staying secure when looking for property
Ensure you're up to date with our latest advice on how to avoid fraud or scams when looking for property online.
Visit our security centre to find out moreDisclaimer - Property reference BTS160125. The information displayed about this property comprises a property advertisement. Rightmove.co.uk makes no warranty as to the accuracy or completeness of the advertisement or any linked or associated information, and Rightmove has no control over the content. This property advertisement does not constitute property particulars. The information is provided and maintained by Savills, Bath. Please contact the selling agent or developer directly to obtain any information which may be available under the terms of The Energy Performance of Buildings (Certificates and Inspections) (England and Wales) Regulations 2007 or the Home Report if in relation to a residential property in Scotland.
*This is the average speed from the provider with the fastest broadband package available at this postcode. The average speed displayed is based on the download speeds of at least 50% of customers at peak time (8pm to 10pm). Fibre/cable services at the postcode are subject to availability and may differ between properties within a postcode. Speeds can be affected by a range of technical and environmental factors. The speed at the property may be lower than that listed above. You can check the estimated speed and confirm availability to a property prior to purchasing on the broadband provider's website. Providers may increase charges. The information is provided and maintained by Decision Technologies Limited. **This is indicative only and based on a 2-person household with multiple devices and simultaneous usage. Broadband performance is affected by multiple factors including number of occupants and devices, simultaneous usage, router range etc. For more information speak to your broadband provider.
Map data ©OpenStreetMap contributors.
