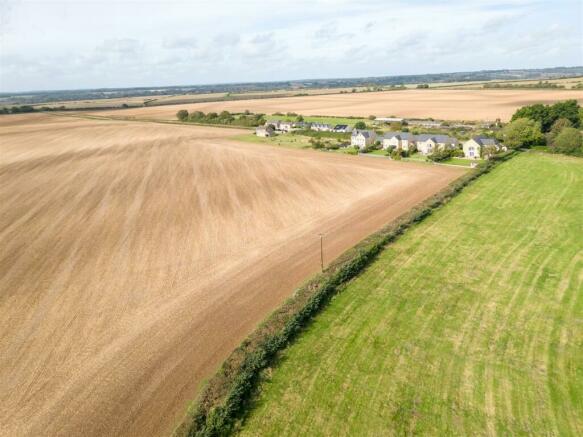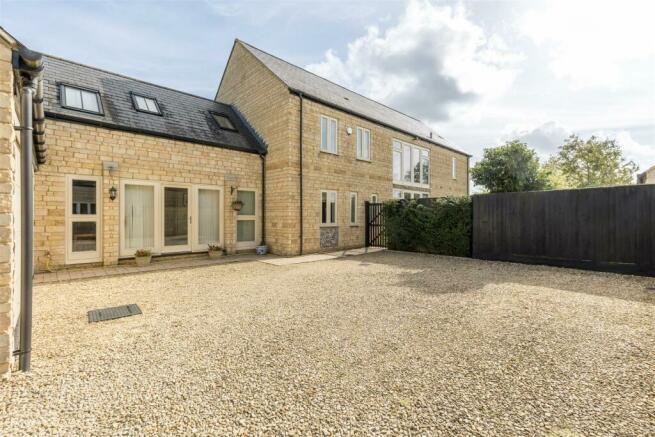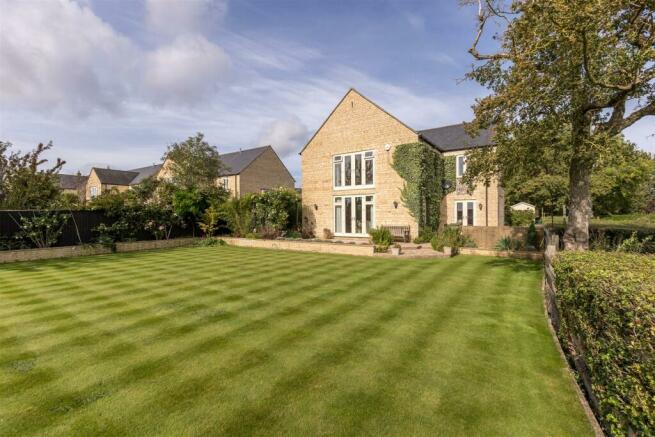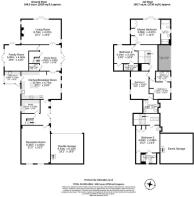
Greenway, Caulcott

- PROPERTY TYPE
Detached
- BEDROOMS
5
- BATHROOMS
5
- SIZE
Ask agent
- TENUREDescribes how you own a property. There are different types of tenure - freehold, leasehold, and commonhold.Read more about tenure in our glossary page.
Freehold
Key features
- Sublime location
- Immaculate, bright & spacious
- Up to five bedrooms
- Five bathrooms (all en-suite)
- Five receptions
- Ample kitchen/breakfast room
- Utility & cloak room
- Double garage & workshop
- South facing garden, field views
Description
Caulcott is one of the few remaining unspoilt settlements in North Oxfordshire. Surrounded by Green Belt fields and farms it is an idyllic setting offering peace, quiet, and wonderful countryside, but it is still exceptionally well placed for all amenities. Constituting only c.32 houses, it is truly a rural environment; despite this there is a charming award-winning local pub (Horse and Groom) with a French chef! Within easy driving distance there are both road and rail links to Oxford, London and Birmingham. In addition a range of exceptionally good primary and secondary schools, both state and fee-paying, are within easy reach. Combine this with the blissful surroundings that include walks down the tree-lined remains of Roman roads, and it really is a stunning place to live.
Oak Barn is a modern homage to rural barns, a proud stone house set in a wonderful location overlooking glorious open fields. Constructed in 2005, it is impeccably presented throughout with many high quality fittings and a great abundance of natural light. The house is also surprisingly economical to run with underfloor heating downstairs, individual zone controls for heating, a pressurized water system, and high quality double glazing throughout. And the layout is unusually flexible, with a plethora of en-suites equally ideal for those with teenagers or entertaining lots of weekend guests, and just as usefully there's a second staircase that allows the end of the house nearest the garaging to be used as a dedicated annex if wished. With such a house, brevity of description is hard! But we'll keep the tour as concise as possible...
The main entrance is via the double-height "barn style" galleried hallway with the main stairs rising at the rear; however, the vendors generall use the entrance next to the garaging, hence we will start there. The hall is wide and bright, with light flooding through floor to ceiling glazed panels to the front. Above and to your left the combination of a large reception room, plus stairs to a bedroom and bathroom provides an ideal ready-made annex if required. And dead ahead the existing study is perfectly placed away from the main living spaces - and if an annex were required its position next to the kitchen would easily allow its conversion to a second kitchen if desired.
Heading into the kitchen, your immediate impression is deliciously positive. Immaculate, classic-style units in cream contrast perfectly with the darker granite of the work tops. And in addition the large central island varies this style with a thick timber work top. At the opposite side there's masses of space for a large table, so much space in fact that the vendors also have a sofa next to the table without compromising the space. It's a wonderfully light room as there are a number of windows on both sides, with a captivating view to the left out across paddocks and beyond towards the tree-lined avenue which was once a Roman road. And adjoining the kitchen, the house has been extended to provide a very useful utility/ boot room.
Next door, the main hallway entrance, previously mentioned, is so large and bright it's used as the dining room - a purpose for which it is ideal. The glazing runs double height right up to the galleried landing overhead, hence the natural light is wonderful. And with a paved terrace to the side it's also a lovely, secluded spot for summer dining. Stairs rise up to the gallery at the rear, flanked by a cloak room to the left and large store cupboard to the right. From here two further doors run off to two more receptions. Behind the stairs a snug/ sitting room looks through large glazing and French windows on two sides across a lovely terrace towards those same paddocks as the kitchen.
And the star of the receptions is most definitely the living room at the end of the house. Facing South, the light and the view are equally breathtaking. A neat limestone fireplace to the East side is flanked by a pair of slender windows. Opposite, another window brings in more light. At the rear French windows and glazing floods in the wonderful view to the rear. It would be hard to tire of this outlook, across an immaculate garden toward hundreds of acres of arable farmland and woodland beyond.
Heading upstairs, it will be no surprise that the accommodation is of similar quality! For sure, the bedrooms are all spacious, bright, and immaculate. And in each room, the view out in any direction is a sublime mix of interesting and rural. From the galleried landing the main house contains four bedrooms, all of which are ensuite. To the lane-side, the smaller of two bedrooms is a useful double, complete with wardrobe storage as well as a bathroom. Next door, a larger double looks out towards the paddocks on the East, with a large ensuite shower.
Back past the airing cupboard and across the gallery, two further doubles are even larger. The smaller looks out to the South across the rear garden and fields, equipped with both a wardrobe and another shower room. Leaving the best til last, the main bedroom is an absolute peach. Upon entering, your eyes instantly draw to the wide glazing and French windows at the rear, offering a truly panoramic view over those fields to the South. It's a lovely, generous and well-proportioned space with ample wardrobing either side of a recess beneath a window, perfect for a dressing table. And the en-suite is fitted with both a bath and a separate shower.
Outside, the house sits well back off one of just two sleepy lanes that loop into this small hamlet of just circa 32 houses. The broad hedge to the front gives a little, informal separation, and beyond it the gravel driveway is ample for a number of vehicles behind an electric gate. To the left the integral garage is just as immaculate as the house. Deep as well as wide with a double width, electric front door for security and neatness, it's the perfect venue for a classic car nut. And to accompany that, our vendors have also added a mezzanine level above in which there is power and hence it's the perfect mix of storage and work shop.
At the rear, the fence encloses the terrace outside the dining room, with a simple and elegant water feature, giving way to a pergola arch connecting to the garden beyond flanked with a myriad of shrubs, flowers and hedging occupying a border that broadens and runs along the right hand boundary. Behind the house the view is utterly delightful with a broad and flat lawn running out to a railing fence at the rear, with a summer house placed in the corner. The terrace is broad and pretty, and this continues round to the left for yet more seating facing the morning sun. Thereafter the space becomes more practical, with large timber-framed planters that are busy with veg and fruit of various types. A shed occupies the space towards the frontage, alongside which is a hidden bin store. And the plot continues round the front of the house so there is access around all sides.
Mains water, electricity, oil CH
Cherwell District Council
Council tax band G
£3,625 p.a. 2023/24
Freehold
Brochures
Greenway, CaulcottBrochure- COUNCIL TAXA payment made to your local authority in order to pay for local services like schools, libraries, and refuse collection. The amount you pay depends on the value of the property.Read more about council Tax in our glossary page.
- Band: G
- PARKINGDetails of how and where vehicles can be parked, and any associated costs.Read more about parking in our glossary page.
- Yes
- GARDENA property has access to an outdoor space, which could be private or shared.
- Yes
- ACCESSIBILITYHow a property has been adapted to meet the needs of vulnerable or disabled individuals.Read more about accessibility in our glossary page.
- Ask agent
Greenway, Caulcott
NEAREST STATIONS
Distances are straight line measurements from the centre of the postcode- Heyford Station1.5 miles
- Tackley Station2.5 miles
- Bicester North Station5.0 miles
About the agent
Cridland and Co are a totally independent, family-run estate agency specialising in selling and letting property across North Oxfordshire and the Cotswolds. We are well known for handling properties of architectural or special interest, however our expertise covers a wide spectrum of prices and types. To us the average estate agent's standards might be good enough to sell washing machines but they are not good enough to sell houses.
We are different from every other agency we know. We l
Notes
Staying secure when looking for property
Ensure you're up to date with our latest advice on how to avoid fraud or scams when looking for property online.
Visit our security centre to find out moreDisclaimer - Property reference 32661393. The information displayed about this property comprises a property advertisement. Rightmove.co.uk makes no warranty as to the accuracy or completeness of the advertisement or any linked or associated information, and Rightmove has no control over the content. This property advertisement does not constitute property particulars. The information is provided and maintained by Cridland & Co, Caulcott. Please contact the selling agent or developer directly to obtain any information which may be available under the terms of The Energy Performance of Buildings (Certificates and Inspections) (England and Wales) Regulations 2007 or the Home Report if in relation to a residential property in Scotland.
*This is the average speed from the provider with the fastest broadband package available at this postcode. The average speed displayed is based on the download speeds of at least 50% of customers at peak time (8pm to 10pm). Fibre/cable services at the postcode are subject to availability and may differ between properties within a postcode. Speeds can be affected by a range of technical and environmental factors. The speed at the property may be lower than that listed above. You can check the estimated speed and confirm availability to a property prior to purchasing on the broadband provider's website. Providers may increase charges. The information is provided and maintained by Decision Technologies Limited. **This is indicative only and based on a 2-person household with multiple devices and simultaneous usage. Broadband performance is affected by multiple factors including number of occupants and devices, simultaneous usage, router range etc. For more information speak to your broadband provider.
Map data ©OpenStreetMap contributors.





