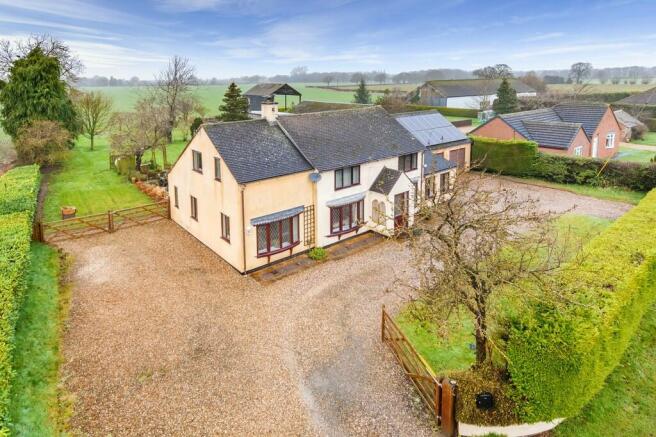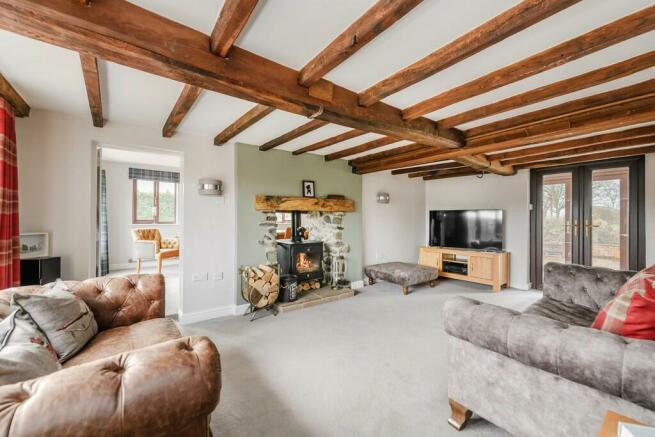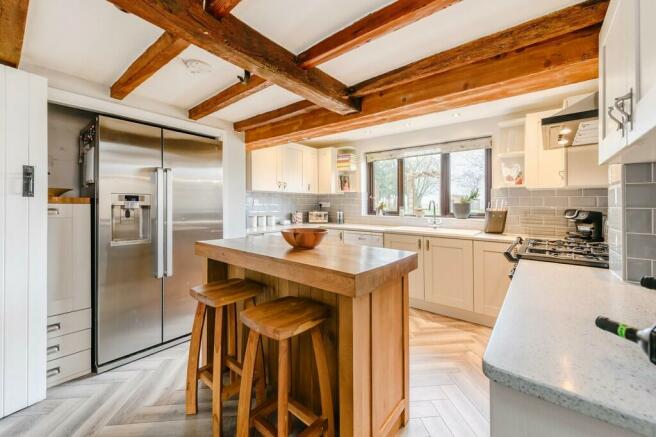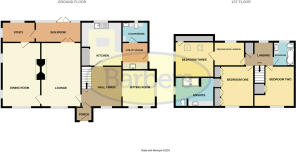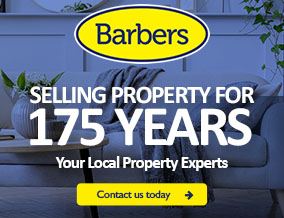
Overfields, 6 Muckleton, Telford, TF6 6RQ

- PROPERTY TYPE
Detached
- BEDROOMS
3
- BATHROOMS
2
- SIZE
1,817 sq ft
169 sq m
- TENUREDescribes how you own a property. There are different types of tenure - freehold, leasehold, and commonhold.Read more about tenure in our glossary page.
Freehold
Key features
- Detached character Cottage
- Extensive ground floor Living space
- Three Bedrooms
- En-suite and Bathroom
- Half Acre Gardens surrounded by farmland
- EPC D, Council Tax F
- Lounge, Dining Room, Study
- Hall/Snug, Sitting Room, Sun Room
- Double Garage, Generous Driveway
- Multiple out buildings
Description
From the Hall, a door to the left leads into the Lounge with bow window to the fore and stunning see-through Inglenook fireplace with multi-fuel burning stove providing dual heat to the Lounge and Dining Room, which also has a bow window to the front and two windows on the side. A door opens into the Study, having a dual aspect to side and rear, door leading into the Sun Room which offers a delightful, aspect over the rear garden and has double doors leading back through into the Lounge.
Stairs, from the Hall / Snug, ascend to the first floor Landing with useful cupboard and window providing beautiful views to the rear, access into the partly boarded loft space with electric light, power and loft ladder. Off to the right is the Bathroom with modern white three piece suite including a P shaped bath. The principal Bedroom suite has a window to the front, excellent range of built-in wardrobes including double doors providing secret access into the spacious En-suite with a modern white three piece suite including a double shower cubicle and range of vanity cupboards. Bedroom Two, also overlooking the front, has a built-in wardrobe. Off the Landing, to the left, a door opens into the Dressing Room / Nursery / Playroom with window on the rear, two steps up and into Bedroom Three with a window to the side and two ceiling windows; access into eaves storage space.
Externally, the generously proportioned half acre gardens are a particular feature of the property - bounded by hedging to the front and immediate sides with gates providing access into the sweeping gravelled driveway which carries on in front of the property and around to the right where you will find the Detached Double Garage with up-and-over doors, solar panels (owned) attached to the roof and a pedestrian door providing access at the side onto the patio area. To the left edge of the gravelled driveway, a pair of gates provide access into the lovely lawned garden; to the bottom of the left hand garden is a generous timber framed Workshop building. Immediately to the rear of the property is an attractive patio area with feature fish pond containing a variety of plants and attractive shrubs to the side; extensive lawned gardens with a variety of inset trees stretches down to the open perimeter fence-line providing uninterrupted views over the surrounding fields. To the right side of the garden there are further outbuildings including Greenhouse, Potting Shed, Wood Shed and poultry coop area.
LOCATION Situated in the sought after rural Hamlet of Muckleton, being approximately 2.5 miles away from the Village of High Ercall which is served by a primary school, Church, village Shop and Village Hall. The Village of Ellerdine is approximately half a mile distant where you will find a Village Hall, Oakgate Garden Nursery and Tea Rooms and The Royal Oak (more commonly known as The Tiddly). An excellent road network connects the property to the County Town of Shrewsbury (approx. 9 miles) and the market Towns of Wellington (approx. 6 miles ) and Newport (approx. 11 miles).
ENTRANCE HALL / SNUG 12' 0" x 12' 1" (3.66m x 3.68m)
SITTING ROOM 10' 8" x 9' 9" (3.25m x 2.97m)
LOUNGE 19' 7" x 12' 0" (5.97m x 3.66m)
DINING ROOM 19' 1" x 11' 5" (5.82m x 3.48m)
STUDY 9' 9" x 5' 3" (2.97m x 1.6m)
SUN ROOM 13' 4" x 6' 1" (4.06m x 1.85m)
BREAKFAST KITCHEN 13' 4" x 12' 0" (4.06m x 3.66m)
UTILITY ROOM 8' 0" x 7' 7" (2.44m x 2.31m)
CLOAKROOM 7' 9" x 5' 6" (2.36m x 1.68m)
BEDROOM ONE 12' 2" x 9' 8" (3.71m x 2.95m) exclusive of wardrobes
EN-SUITE 11' 5" x 8' 3" (3.48m x 2.51m)
BEDROOM TWO 12' 3" x 8' 9" (3.73m x 2.67m) min.
BEDROOM THREE 11' 5" x 10' 3" (3.48m x 3.12m)
DRESSING ROOM / NURSERY 9' 0" x 7' 0" (2.74m x 2.13m)
BATHROOM 6' 7" x 6' 4" (2.01m x 1.93m)
DOUBLE GARAGE 20' 7" x 20' 3" (6.27m x 6.17m)
ENERGY PERFORMANCE CERTIFICATE The property has a D rating. The full energy performance certificate (EPC) is available for this property upon request.
TENURE We are advised that the property is Freehold and this will be confirmed by the Vendors Solicitor during the Pre- Contract Enquiries. Vacant possession upon completion.
SERVICES We are advised that mains water and electricity are available. There is an LPG heating system, back boiler to the multi-fuel stove and septic tank drainage. There are owned solar panels. Access does have to be granted to the telegraph pole in the front right side of the garden. Barbers have not tested any apparatus, equipment, fittings etc or services to this property, so cannot confirm that they are in working order or fit for purpose. A buyer is recommended to obtain confirmation from their Surveyor or Solicitor.
DIRECTIONS From Shawbirch roundabout take the exit onto the B5063, proceed straight over the roundabout, turn right onto B5063 proceeding through Longdon Upon Tern. Continue along the road and at the roundabout take the 1st exit onto Cotwall Road towards Walton and High Ercall, as you approach the Village turn right into Silver Hill. Proceed for approximately 0.75 mile and at the junction proceed straight over, on Muckleton Lane and carry on for approximately 1.6 miles, bearing around to the left and then turn right at the next junction where the property will be found a short way along on your left hand side.
LOCAL AUTHORITY Shropshire Council, Shirehall, Shrewsbury, SY2 6ND. Tel:
VIEWING / PRE SALES INFORMATION By arrangement with the Agents' office at 1 Church Street, Wellington, Shropshire TF1 1DD.
Tel:
Email:
METHOD OF SALE For Sale by Private Treaty.
AGENTS NOTE In accordance with Section 21 of the Estate Agent Act 1979, we declare that there is a personal interest in the sale of this property. The property is being sold by the Brother of a member of staff employed by Barbers.
AML REGULATIONS To ensure compliance with the latest Anti Money Laundering Regulations all intending purchasers must produce identification documents prior to the issue of sale confirmation. To avoid delays in the buying process please provide the required documents as soon as possible. We may use an online service provider to also confirm your identity. A list of acceptable ID documents is available upon request.
DISCLAIMER We believe this information to be accurate, but it cannot be guaranteed. The fixtures, fittings, appliances and mains services have not been tested. If there is any point which is of particular importance please obtain professional confirmation. All measurements quoted are approximate. These particulars do not constitute a contract or part of a contract.
WE34916.140224
- COUNCIL TAXA payment made to your local authority in order to pay for local services like schools, libraries, and refuse collection. The amount you pay depends on the value of the property.Read more about council Tax in our glossary page.
- Band: F
- PARKINGDetails of how and where vehicles can be parked, and any associated costs.Read more about parking in our glossary page.
- Garage,Off street
- GARDENA property has access to an outdoor space, which could be private or shared.
- Yes
- ACCESSIBILITYHow a property has been adapted to meet the needs of vulnerable or disabled individuals.Read more about accessibility in our glossary page.
- Ask agent
Overfields, 6 Muckleton, Telford, TF6 6RQ
NEAREST STATIONS
Distances are straight line measurements from the centre of the postcode- Wem Station6.8 miles
About the agent
Barbers Estate Agents have been selling properties since 1848 - the secret to our success? We never settle for anything less than the highest standards of customer service. As an established agent our reputation is paramount. That's why you can trust that Barbers Estate Agents are committed to serving every query with absolute honesty and will always look after our customers best interests. We are proud to have 5 offices around Shropshire in: Market Drayton, Newport, Shrews
Industry affiliations


Notes
Staying secure when looking for property
Ensure you're up to date with our latest advice on how to avoid fraud or scams when looking for property online.
Visit our security centre to find out moreDisclaimer - Property reference 101056070124. The information displayed about this property comprises a property advertisement. Rightmove.co.uk makes no warranty as to the accuracy or completeness of the advertisement or any linked or associated information, and Rightmove has no control over the content. This property advertisement does not constitute property particulars. The information is provided and maintained by Barbers, Wellington. Please contact the selling agent or developer directly to obtain any information which may be available under the terms of The Energy Performance of Buildings (Certificates and Inspections) (England and Wales) Regulations 2007 or the Home Report if in relation to a residential property in Scotland.
*This is the average speed from the provider with the fastest broadband package available at this postcode. The average speed displayed is based on the download speeds of at least 50% of customers at peak time (8pm to 10pm). Fibre/cable services at the postcode are subject to availability and may differ between properties within a postcode. Speeds can be affected by a range of technical and environmental factors. The speed at the property may be lower than that listed above. You can check the estimated speed and confirm availability to a property prior to purchasing on the broadband provider's website. Providers may increase charges. The information is provided and maintained by Decision Technologies Limited. **This is indicative only and based on a 2-person household with multiple devices and simultaneous usage. Broadband performance is affected by multiple factors including number of occupants and devices, simultaneous usage, router range etc. For more information speak to your broadband provider.
Map data ©OpenStreetMap contributors.
