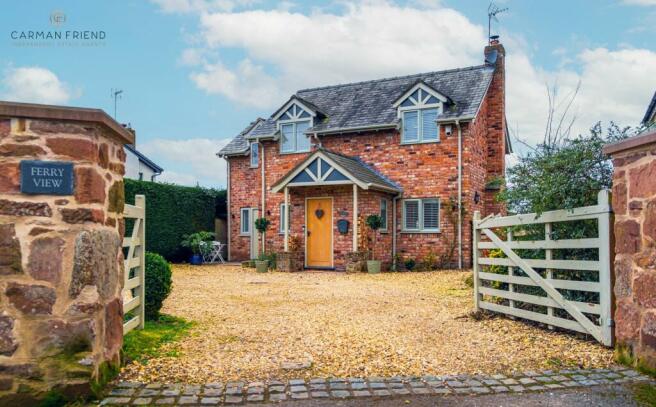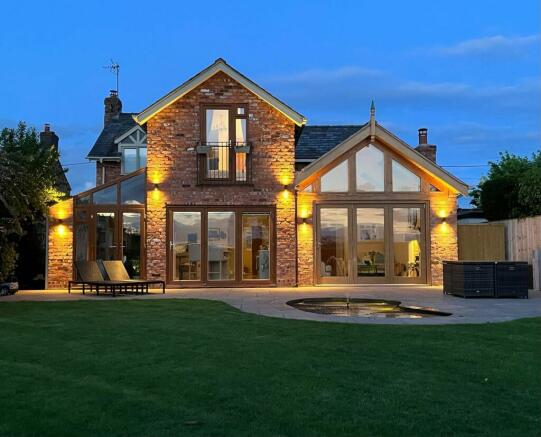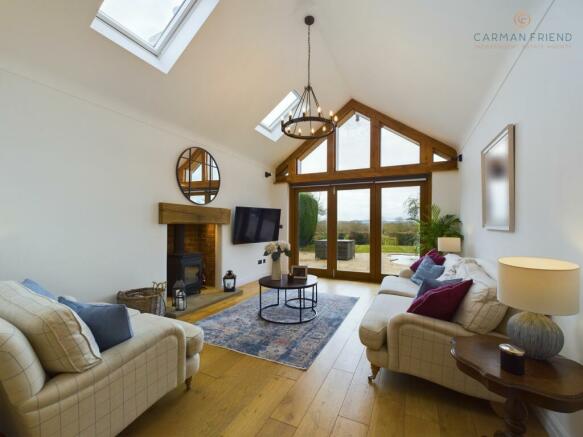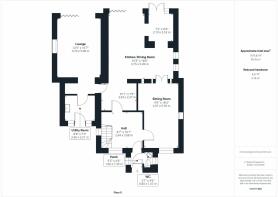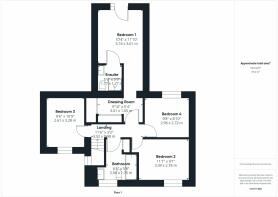
Stannage Lane, Churton, CH3

- PROPERTY TYPE
Detached
- BEDROOMS
4
- BATHROOMS
2
- SIZE
Ask agent
- TENUREDescribes how you own a property. There are different types of tenure - freehold, leasehold, and commonhold.Read more about tenure in our glossary page.
Ask agent
Key features
- A setting like no other!
- Far reaching rural views
- Beautifully modernised and extended Cheshire cottage
- Spacious interior that’s been exceptionally well finished
- Close to so many local amenities and nearby villages
- Ideal family home
- Four bedrooms and two bathrooms
- Driveway providing ample parking
Description
Ferry View has just about everything - views that are so impressive you will have to take a moment to fully appreciate them, internal living space that is so much larger than you would have imagined, plus a beautiful façade and an interior finish that is exquisite throughout. Interested? You should be! Rarely does a property come to the market with incredible Westerly views of the Dee Valley and Clwydian Range yet only 10 minutes into Chester and a short walk to an award-winning pub.
Welcomed by a traditional sandstone wall with gated entrance on to a large driveway, the property sits comfortably in its surroundings being constructed out of reclaimed Cheshire bricks. Whilst the property retains much of its cottage charm, it has recently been significantly extended by the current owners to create a unique rural family home.
A wide front door opens into the entrance porch, with side window and access straight into the main hall, and of course the useful downstairs WC. The hall is so much larger than you would expect for a cottage style home, but this is thanks to our seller’s clever redesign of the home, which you will pick up on as your walk around the other rooms. With a staircase rising from the hall to the first floor and forward facing window, light and space are certainly something that catches your eye here, while doors lead off into the main living accommodation.
The living room comes next, with a front facing window and attractive inset wood burning stove, ideal for those winter evenings. To the rear of the room double doors open into the kitchen/dining room, which is the real heart of the home. This is a wonderful open-plan dining kitchen fitted with a comprehensive range of shaker style cabinets and quartz worktops, with so much storage and practical work top space, including a very social island with breakfast bar seating and even further storage below. With built in appliances to include a fridge, freezer, dishwasher, induction hob and oven, you will want for nothing in this kitchen. Off the kitchen, there is a cosy sun-drenched snug which is perfect for reading or enjoying a peaceful outlook over the garden, whilst the dining space provides plenty of room for a large dining table with natural light flooding the area from the feature windows and bi-fold doors. Stepping through the bi-fold doors, you are drawn to the most incredible far reaching views over the fields, Dee Valley and towards Mau Famau – nearly 16 miles away!
From the kitchen, you step through to the fabulous sitting room and are presented with a unique oak framed structure which perfectly frames the views. Created again by our current sellers, and what a room this is! With its high vaulted ceiling, underfloor heating, feature wood burning stove on York stone hearth, and of course the full height bi-fold doors, all set in an oak frame, this continues to get better when you step into the rear garden and look back to admire just how beautiful the Cheshire brick and oak frame tie in perfectly with each other. At the opposite end of the house is a spacious utility room fitted with a range of cabinets matching those in the kitchen, with a Belfast sink and plumbing for laundry appliances.
To the first floor is a spacious landing with doors leading off into the four bedrooms. The master bedroom is particularly noteworthy, with a dressing room complete with bespoke wardrobes and a well-appointed en suite shower room. This bedroom enjoys a ‘Juliet Balcony’ with the most breath-taking elevated views. The remaining three bedrooms are served by a spacious family bathroom, fitted with a modern white suite to include a shower over the bath with thermostatic drench head shower, and fitted bathroom furniture.
Outside, the property is approached along Stannage Lane, with a private sandstone walled and gated entrance onto a sweeping gravel driveway providing off-road parking for numerous vehicles with convenient EV charging point, all bordered by mature shrubs, and neatly clipped beech hedgerow. The rear gardens are particularly private, all enclosed by mature hedgerows with magnificent views across adjoining countryside, and benefit from feature border lighting. The gardens are mainly lawned with an extensive Indian Stone paved patio to the rear, incorporating a feature pond and useful outside kitchen area. To the rear of the garden, there is a large patio created in reclaimed York stone - a perfect spot to enjoy the sunshine and listen to the birds. The rear garden is an exceptional space to be enjoyed by family and friends. To enjoy it on a summers evening while watching the sunset over the distant Welsh mountains will be a thing of beauty, and one we are very lucky to be able to offer you!
EPC Rating: E
- COUNCIL TAXA payment made to your local authority in order to pay for local services like schools, libraries, and refuse collection. The amount you pay depends on the value of the property.Read more about council Tax in our glossary page.
- Ask agent
- PARKINGDetails of how and where vehicles can be parked, and any associated costs.Read more about parking in our glossary page.
- Yes
- GARDENA property has access to an outdoor space, which could be private or shared.
- Private garden
- ACCESSIBILITYHow a property has been adapted to meet the needs of vulnerable or disabled individuals.Read more about accessibility in our glossary page.
- Ask agent
Stannage Lane, Churton, CH3
NEAREST STATIONS
Distances are straight line measurements from the centre of the postcode- Gwersyllt Station6.3 miles
About the agent
We have worked within the property industry locally in Chester for over 30 years combined, sharing the same passion and beliefs, Sami Carman & Gareth Friend joined forces to offer Carman Friend Independent Estate Agents.
Our exclusive service at Carman Friend sets us apart in a crowded Chester market. Sellers and buyers deal directly with one of the directors, be it either Sami or Gareth, from start to finish, ensuring a sw
Notes
Staying secure when looking for property
Ensure you're up to date with our latest advice on how to avoid fraud or scams when looking for property online.
Visit our security centre to find out moreDisclaimer - Property reference f8fc93bc-af47-45ba-ae29-83f4fe5d160c. The information displayed about this property comprises a property advertisement. Rightmove.co.uk makes no warranty as to the accuracy or completeness of the advertisement or any linked or associated information, and Rightmove has no control over the content. This property advertisement does not constitute property particulars. The information is provided and maintained by Carman Friend, Chester. Please contact the selling agent or developer directly to obtain any information which may be available under the terms of The Energy Performance of Buildings (Certificates and Inspections) (England and Wales) Regulations 2007 or the Home Report if in relation to a residential property in Scotland.
*This is the average speed from the provider with the fastest broadband package available at this postcode. The average speed displayed is based on the download speeds of at least 50% of customers at peak time (8pm to 10pm). Fibre/cable services at the postcode are subject to availability and may differ between properties within a postcode. Speeds can be affected by a range of technical and environmental factors. The speed at the property may be lower than that listed above. You can check the estimated speed and confirm availability to a property prior to purchasing on the broadband provider's website. Providers may increase charges. The information is provided and maintained by Decision Technologies Limited. **This is indicative only and based on a 2-person household with multiple devices and simultaneous usage. Broadband performance is affected by multiple factors including number of occupants and devices, simultaneous usage, router range etc. For more information speak to your broadband provider.
Map data ©OpenStreetMap contributors.
