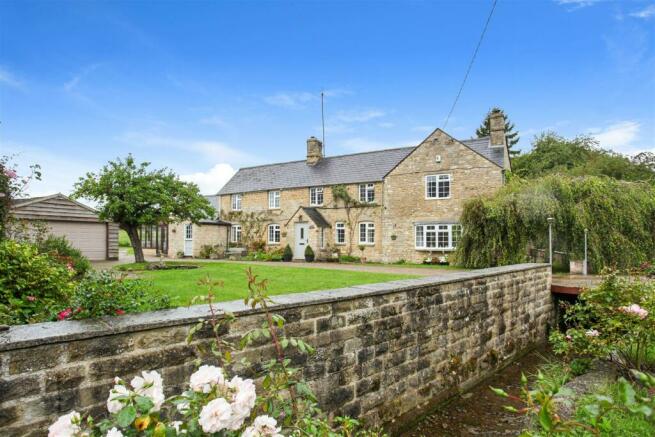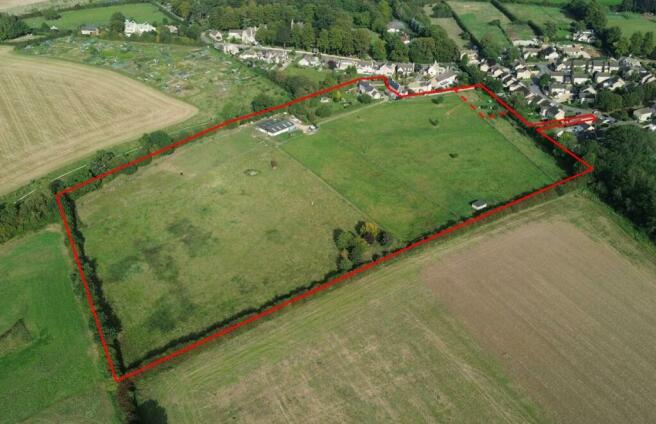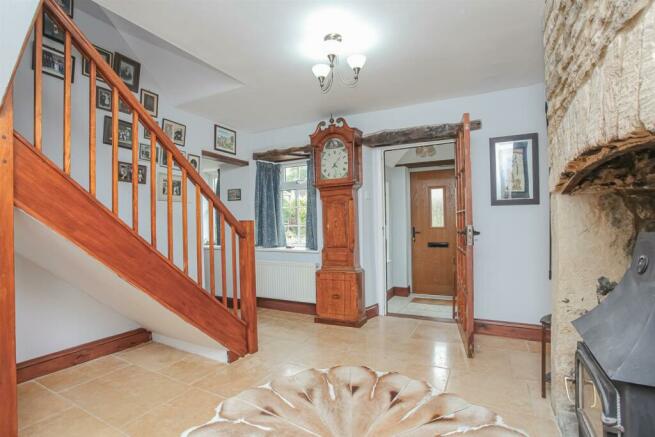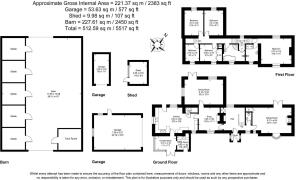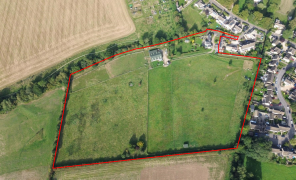
The Heath, Milton-under-wychwood
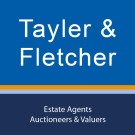
- PROPERTY TYPE
Detached
- BEDROOMS
5
- BATHROOMS
2
- SIZE
Ask agent
- TENUREDescribes how you own a property. There are different types of tenure - freehold, leasehold, and commonhold.Read more about tenure in our glossary page.
Freehold
Description
Location - Milton-under-Wychwood is a large and thriving Oxfordshire Cotswold village in an Area of Outstanding Natural Beauty. It has a wide range of local amenities including the award winning Hare public house, a village store, post office, dental and veterinary surgeries, hairdressers, primary school and church, with more extensive amenities in the nearby towns. Central to the village is a green and play park. Both Kingham and Charlbury stations offer mainline railway services to London Paddington. Daylesford and Soho Farmhouse are also conveniently located nearby and the Lamb Inn as featured in the Times newspaper is situated in the neighbouring village of Shipton-Under-Wychwood.
Description - Beautifully presented and restored detached character property dating back to the 1630's in part, features include exposed beams and stonework, Inglenook fireplace, wood burning stoves and latched doors. The property is set in approximately an acre of formal gardens with stream and water feature and a further 10 plus acres of paddock with a field shelter and barn with stables. The property itself is double glazed and has gas fired central heating throughout.
Accommodation -
Ground Floor - uPVC front door to entrance porch with windows to either side, Cotswold stone floor and glazed door to
Entrance Hall with Cotswold stone floor, window to rear, open fireplace with wood burner, stone chimney breast, stairs to first floor.
Cloakroom with WC and basin.
Sitting Room being dual aspect with French doors to rear, bay window to front and smaller window to front, open Inglenook fireplace with wood burner, exposed stonework, stone hearth, exposed beams, under stairs cupboard.
Snug with window to front, cut stone fireplace with fitted gas coal effect fire, Cotswold stone floor, recessed glass fronted display cabinet.
Dining room being dual aspect with French doors and window to rear, window to side and Cotswold stone floor.
Kitchen breakfast room with Indian slate floor, fitted with a range of bespoke units throughout, integral larder fridge, built in microwave/convection combination oven, 3 oven gas fired Aga, uPVC stable door to rear, window to side, latched door and second staircase to first floor, recess to side with cupboard over, space and plumbing for dishwasher, hatch to loft space with pull down ladder, door to
Orangery sun room with tiled floor, French doors to front, windows to front and side, grapevine, door to
Utility with tiled floor, built in cupboards, Belfast sink, door to front.
First Floor - Split level landing with window to rear, cupboard housing hot water cylinder, room thermostat, loft hatch.
Bedroom One being dual aspect with windows to front and rear, hatch to loft.
Ensuite with separate shower cubicle, WC, basin set in vanity unit, built in cupboards, window to front.
Bedroom 2 with window to rear.
Bedroom 3 with window to rear, recessed shelving.
Bedroom 4 with window to front and built in wardrobes with cupboards over.
Bedroom 5 with window to front.
Family bathroom with tiled floor, bath, separate shower cubcile, window to front, basin and WC.
Outside - The property is approached via a six bar electric gate and tarmac driveway leading to the detached single garage with up and over door, block paved driveway to the left and front of the property leading to the further detached double garage with electric up and over door to front and side pedestrian door. To the rear of the garage is a productive area with raised beds and greenhouse. There is an area of lawn and ornamental pond to front with mature shrub and flower borders. This leads round to the rear of the property where there is a further formal garden mainly laid to lawn with mature shrubs and plants, large ornamental pond with water feature, large paved patio and seating area immediately adjacent to the rear of the property, large brick built workshop/shed with light and power.
Paddock - There are 10 plus acres, split into 4 paddocks, which are located immediately to the side and rear of Quartern, there is also a separate access to this field via Church Meadow. There is lane/driveway leading to a steel frame breeze block barn with 5 stables within including wash box and tack room. There is power, light, water and drainage.
Fixtures & Fittings - Only those specifically mentioned within the sale particulars are included in the sale. Please note that we have not tested the equipment, appliances and services in this property. Interested applicants are advised to commission the appropriate investigations before formulating their offer to purchase.
Council Tax - Council Tax band F. Rate Payable for 2022/ 2023 £3145.06
Local Authority - West Oxfordshire District Council
Woodgreen
Witney
Oxfordshire
OX28 6NB
(Tel: )
Viewing - Viewing is strictly via the Sole Agents Tayler and Fletcher and prospective purchasers should satisfy themselves as to the accuracy of any particular point of interest before journeying to view.
Directions - What3words/// tall.luggage.quicksand
Brochures
The Heath, Milton-under-wychwoodBrochure- COUNCIL TAXA payment made to your local authority in order to pay for local services like schools, libraries, and refuse collection. The amount you pay depends on the value of the property.Read more about council Tax in our glossary page.
- Ask agent
- PARKINGDetails of how and where vehicles can be parked, and any associated costs.Read more about parking in our glossary page.
- Yes
- GARDENA property has access to an outdoor space, which could be private or shared.
- Yes
- ACCESSIBILITYHow a property has been adapted to meet the needs of vulnerable or disabled individuals.Read more about accessibility in our glossary page.
- Ask agent
The Heath, Milton-under-wychwood
NEAREST STATIONS
Distances are straight line measurements from the centre of the postcode- Shipton Station1.1 miles
- Ascott-under-Wychwood Station2.3 miles
- Kingham Station2.6 miles
About the agent
Tayler & Fletcher is a leading independent firm of Chartered Surveyors and Estate Agents offering property advice on residential, rural and commercial property both for sale and to let. With offices in Chipping Norton, Bourton-on-the-Water and Stow-on-the-Wold we are extremely well placed to assist in our client's property needs and our expert local knowledge, fully trained staff and professional attitude ensure we offer a quality service.
Industry affiliations



Notes
Staying secure when looking for property
Ensure you're up to date with our latest advice on how to avoid fraud or scams when looking for property online.
Visit our security centre to find out moreDisclaimer - Property reference 33097969. The information displayed about this property comprises a property advertisement. Rightmove.co.uk makes no warranty as to the accuracy or completeness of the advertisement or any linked or associated information, and Rightmove has no control over the content. This property advertisement does not constitute property particulars. The information is provided and maintained by Tayler & Fletcher, Chipping Norton. Please contact the selling agent or developer directly to obtain any information which may be available under the terms of The Energy Performance of Buildings (Certificates and Inspections) (England and Wales) Regulations 2007 or the Home Report if in relation to a residential property in Scotland.
*This is the average speed from the provider with the fastest broadband package available at this postcode. The average speed displayed is based on the download speeds of at least 50% of customers at peak time (8pm to 10pm). Fibre/cable services at the postcode are subject to availability and may differ between properties within a postcode. Speeds can be affected by a range of technical and environmental factors. The speed at the property may be lower than that listed above. You can check the estimated speed and confirm availability to a property prior to purchasing on the broadband provider's website. Providers may increase charges. The information is provided and maintained by Decision Technologies Limited. **This is indicative only and based on a 2-person household with multiple devices and simultaneous usage. Broadband performance is affected by multiple factors including number of occupants and devices, simultaneous usage, router range etc. For more information speak to your broadband provider.
Map data ©OpenStreetMap contributors.
