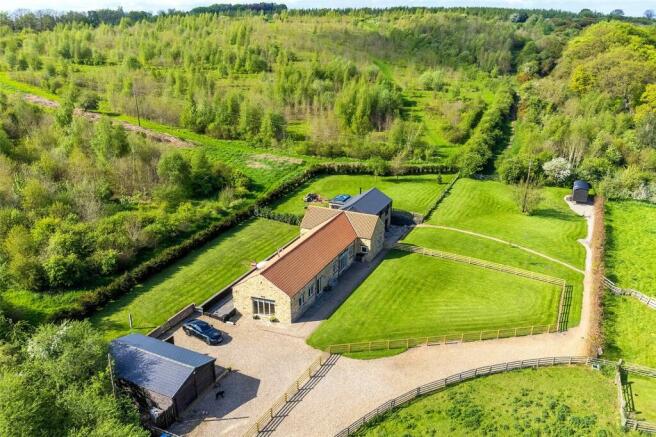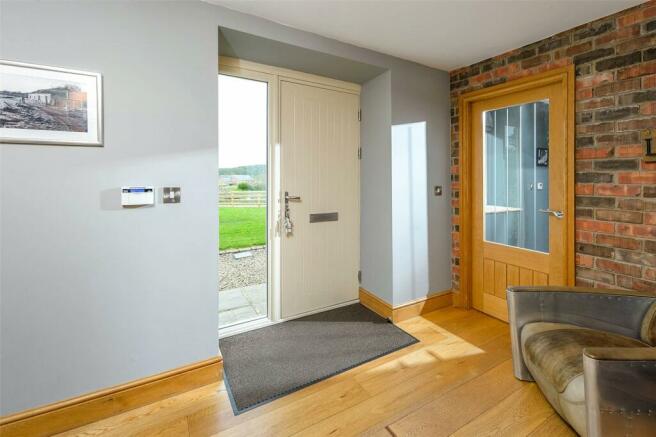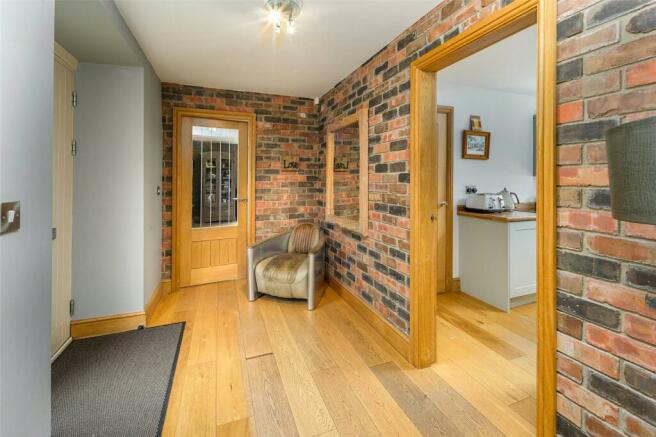Low Burnhall, Durham, DH1

- PROPERTY TYPE
Detached
- BEDROOMS
6
- BATHROOMS
6
- SIZE
Ask agent
- TENUREDescribes how you own a property. There are different types of tenure - freehold, leasehold, and commonhold.Read more about tenure in our glossary page.
Freehold
Key features
- Triple Garage
- Extends To Over 4,000 SQ.FT
- Versatile Living Space
- Attached Annexe With Business Opportunity
- Whole site approximately extending to 1 acre (0.4 HA)
- Excellent Walks To Durham City Centre
- EPC Rating C
Description
Bradley Hall is delighted to welcome to the market this exquisite and unique barn conversion which was renovated from an industrial brick baking barn into a family dwelling in 2011 and extends to over 4,000 sq.ft.
Its one-acre garden is surrounded by Low Burnhall Wood which is a protected Woodland Trust wood and offers stunning walks to Durham City within 2 miles. Durham has excellent facilities with a pedestrian shopping area as well as a superb range of both state primary and secondary schools (the closest being Durham Johnson).
Walk from the garden gate along the “Way of Light” Pilgrim Walk to the Unesco World Heritage Site, Durham Castle and Cathedral.
Renovated to an extremely high standard and with energy efficient heating it offers 6 en suite bedrooms which can be used exclusively as a family home or subdivided into a four-bedroom family home plus short term let holiday cottage.
The annex is currently used as a short-term holiday let and planning approval is already in place to continue this income generating business if desired.
Alternatively, there is planning permission to use the whole property as an unrestricted dwelling.
Enter via the front door into an exposed brick and stone walled hallway with engineered oak flooring. The hallway leads to the sitting room, utility room and kitchen.
The sitting room has triple aspect windows to the east, south and west. French doors open onto west facing rear patio making this an extremely sunny room. Exposed brick inglenook fireplace houses log burning stove ideal for cold winter evenings.
The staircase leads from the sitting room to the master bedroom and en suite bathroom.
The master bedroom has a vaulted ceiling, oak fitted wardrobes and Velux sky light window.
En suite bathroom to master bedroom is fully tiled with marble tiles and contains large separate shower, free standing roll top bath, sink with vanity cabinet and WC.
The utility room contains a large rear window overlooking woodland. It contains large under stair cupboard for plenty of storage, fitted kitchen cabinets, fitted induction hob, fitted double oven, integrated fridge, stainless steel sink, plumbing for washing machine and central heating boiler.
The main kitchen enjoys and impressive double height vaulted ceiling, floor to ceiling picture windows, French doors to rear garden. Engineered oak flooring. Fitted kitchen cabinets, integrated double oven, dishwasher, fridge/freezer. Oversized kitchen island with induction hob and floor cabinets. Work tops are white quartz. The kitchen is currently used as a kitchen/dining/sitting room and there is plenty of space for a large dining table, sofas and TV area.
An impressive oak staircase leads from the kitchen to 2 en suite double bedrooms.
Two double bedrooms leading from the kitchen each have vaulted ceiling, built in wardrobes, fully marble tiled en suite shower rooms with large showers, sinks with vanity cabinet and WCs.
Leading from the kitchen there is an additional exposed stone wall hallway leading to the downstairs bedroom, en suite bathroom and additional sitting room.
The downstairs bedroom has engineered oak flooring, single east facing window and jack and Jill door leading to en suite bathroom.
En suite bathroom is fully tiled, free standing roll top bath, sink with vanity cabinet and WC.
Additional sitting room has engineered oak flooring, window overlooking rear garden, French doors to rear patio, exposed stone wall, feature electric fire. From this sitting room there is access to an annex which was built in 2019.
The annex can be used as an extension to the primary house or separate dwelling with permission to use for holiday lettings.
Annex floors are tiled throughout with dark wood effect Porcelanosa tiles.
The annex is upside down to make the most of the views across Woodland Trust wood.
The downstairs area of the annex contains 2 oversized rooms with patio doors which are currently used as bedrooms. Each bedroom has an en suite bathroom containing free standing copper baths, handheld shower taps, sinks with vanity drawers and wall hung toilets. They are each fully tiled with Porcelanosa tiles.
The downstairs area of the annex also contains a utility room with heating boiler, handmade kitchen cabinets, Belfast sink and plumbing for washing machine.
Upstairs annex offers kitchen/sitting room/sunroom with vaulted ceiling, floor to ceiling picture windows, fitted kitchen cabinets, induction hob, double oven, integrated dishwasher, integrated fridge, integrated freezer and kitchen sink.
The sunroom area has bifold doors which open onto upstairs balcony.
Entire property extends to in excess of 4000 sq ft
All floors are heated with underfloor heating
Original barn conversion is heated by renewable energy Worcester Borch ground source heat pump
Annex/extension is heated by renewable energy Nibe air source heat pump
Externally there is an east facing patio overlooking the front area of the garden. There is a larger west facing patio overlooking the rear area of the garden. Garden wraps around the whole of the property and extends to 1 acre, is laid to lawn with mature yew and beach hedging.
Private gates lead to a large gravel driveway and treble barn style wood garage.
Fencing separates a public right of way path along the garden perimeter and easily screened with further hedging if required.
Shepherds hut is located in a discreet corner of the garden and is available for sale under separate negotiation. Planning permission has been obtained to use the hut as an additional income from short-term lets.
This unique property has versatility as a large family home which could accommodate multiple generations or a home plus revenue generating opportunity.
Services
The property benefits from mains water and electricity. Drainage is to a shared septic tank. The main dwelling house is heated by a ground source heat pump, while the adjoining annex is heated by an air source heat pump.
- COUNCIL TAXA payment made to your local authority in order to pay for local services like schools, libraries, and refuse collection. The amount you pay depends on the value of the property.Read more about council Tax in our glossary page.
- Band: G
- PARKINGDetails of how and where vehicles can be parked, and any associated costs.Read more about parking in our glossary page.
- Yes
- GARDENA property has access to an outdoor space, which could be private or shared.
- Yes
- ACCESSIBILITYHow a property has been adapted to meet the needs of vulnerable or disabled individuals.Read more about accessibility in our glossary page.
- Ask agent
Low Burnhall, Durham, DH1
Add your favourite places to see how long it takes you to get there.
__mins driving to your place



Your mortgage
Notes
Staying secure when looking for property
Ensure you're up to date with our latest advice on how to avoid fraud or scams when looking for property online.
Visit our security centre to find out moreDisclaimer - Property reference DRH220125. The information displayed about this property comprises a property advertisement. Rightmove.co.uk makes no warranty as to the accuracy or completeness of the advertisement or any linked or associated information, and Rightmove has no control over the content. This property advertisement does not constitute property particulars. The information is provided and maintained by Bradley Hall Chartered Surveyors & Estate Agents, Durham. Please contact the selling agent or developer directly to obtain any information which may be available under the terms of The Energy Performance of Buildings (Certificates and Inspections) (England and Wales) Regulations 2007 or the Home Report if in relation to a residential property in Scotland.
*This is the average speed from the provider with the fastest broadband package available at this postcode. The average speed displayed is based on the download speeds of at least 50% of customers at peak time (8pm to 10pm). Fibre/cable services at the postcode are subject to availability and may differ between properties within a postcode. Speeds can be affected by a range of technical and environmental factors. The speed at the property may be lower than that listed above. You can check the estimated speed and confirm availability to a property prior to purchasing on the broadband provider's website. Providers may increase charges. The information is provided and maintained by Decision Technologies Limited. **This is indicative only and based on a 2-person household with multiple devices and simultaneous usage. Broadband performance is affected by multiple factors including number of occupants and devices, simultaneous usage, router range etc. For more information speak to your broadband provider.
Map data ©OpenStreetMap contributors.




