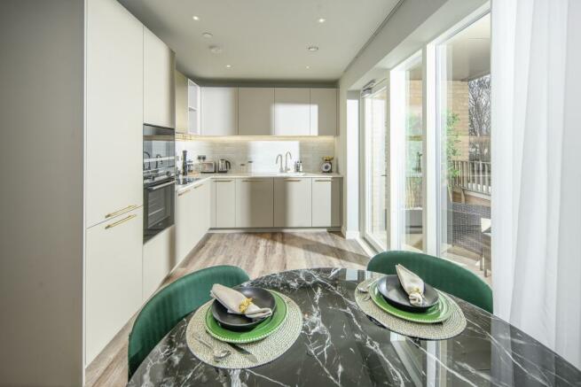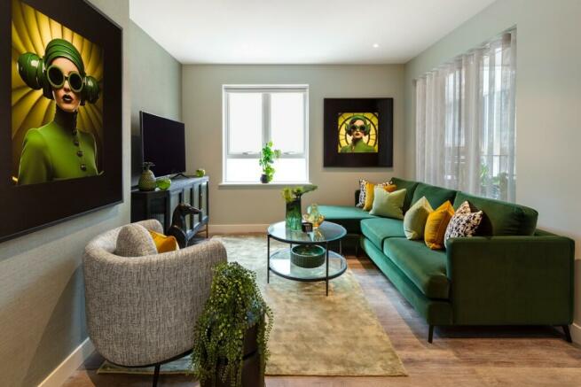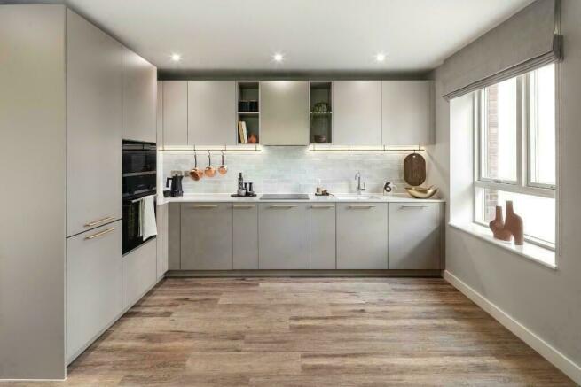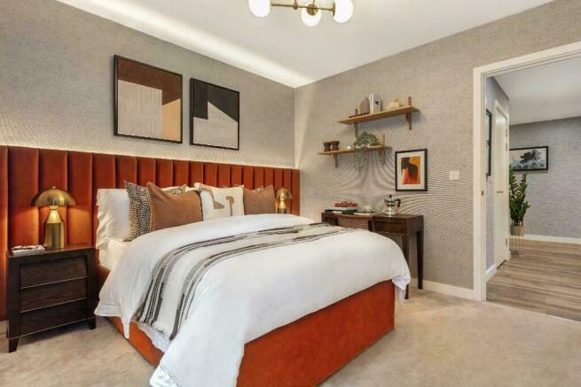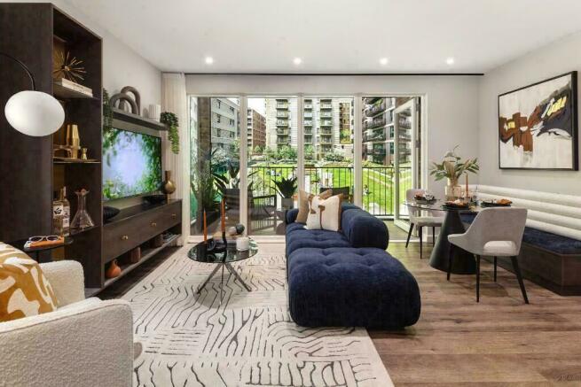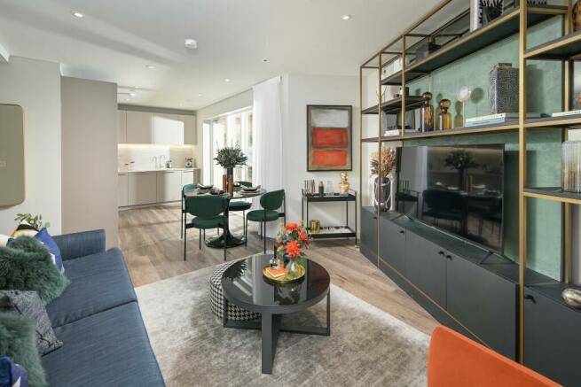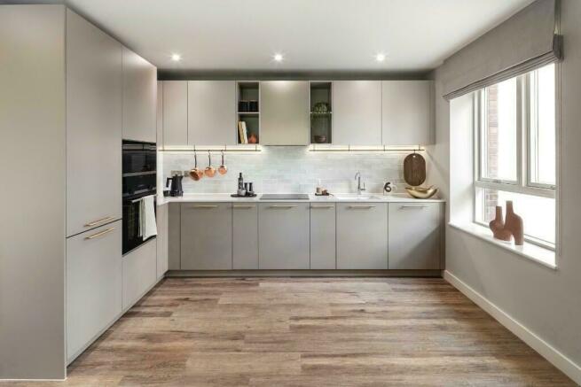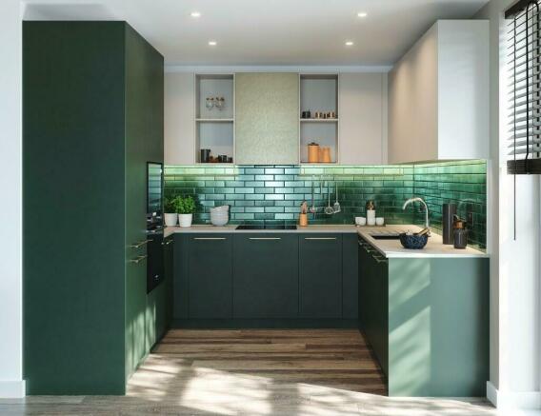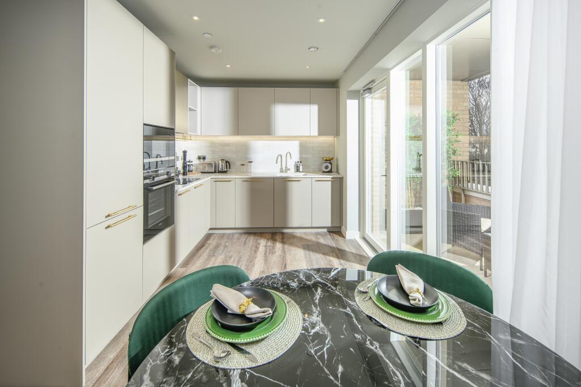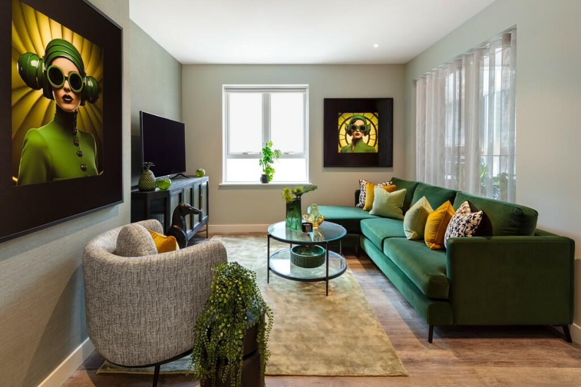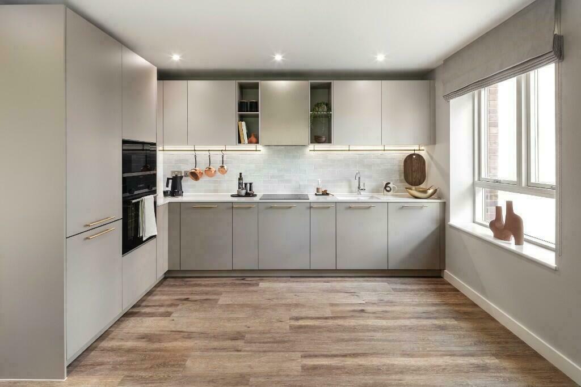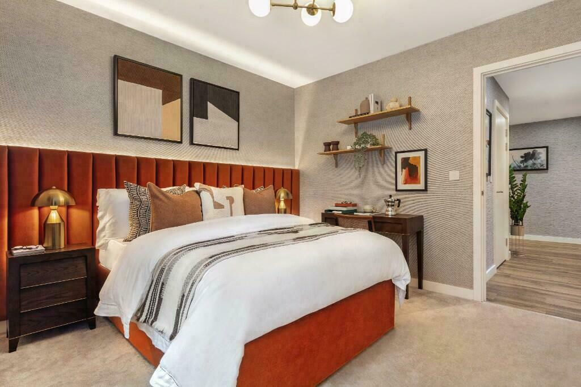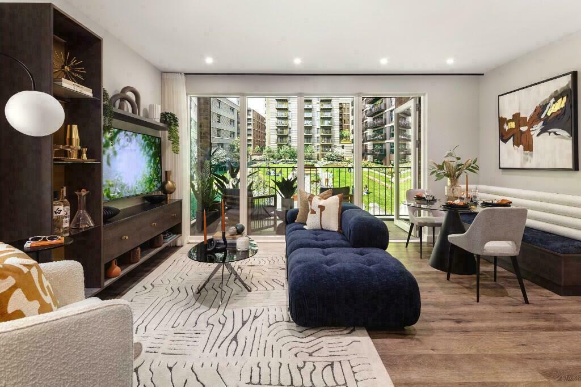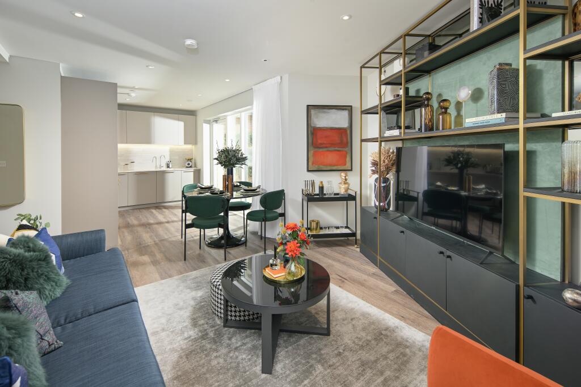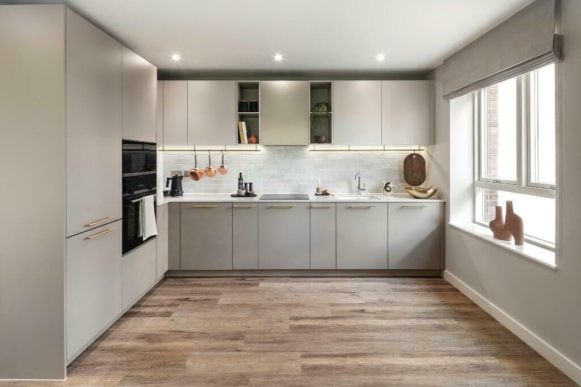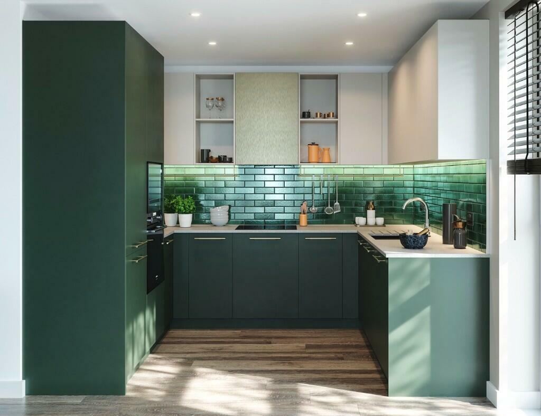
Clarendon, London, N8 by Berkeley Capital (East Thames)
Clarendon Road, London, N8
Overview
A vibrant new destination for North London
17 photos
- Delivering 1,714 new apartments overlooking landscaped courtyards and facilities
- Concierge, gymnasium, crèche, community café, cycle storage and electric charging bays
- Creating a vibrant new business hub and cultural quarter with shops and office space
- Providing multiple areas of green, landscaped parkland
Location
Location
Clarendon Road, London, N8
Opening hours
Sales & Marketing Suite
Foxtons Office, 156-158 High Road, London N22 6EB
Opening hours
9am to 8pm Monday to Thursday
9am to 7pm Friday
9am to 4pm Saturday (phone until 5pm)
9am to 5pm Sunday and Bank Holidays (phone only
Local Information
Leisure Facilities
rink, enrol your little ones into ballet classes, take a spin on a Segway or, if you fancy a bit of monkeying around, take to the tree tops at Go Ape. If you prefer something a little less tiring there are a variety of events throughout the year ranging from the Farmers Market, the food and beer festival, Wedding and Yoga shows, theatre and music concerts. There really is something for everyone. For an afternoon or evening at the cinema, you have both the VUE Cinema in the High Street whilst The Mall Wood Green has Cineworld Cinema, both offering the latest new releases on screen.
Local Shopping
Education
Alexandra Primary School
Heartlands High School
North Harringay Primary School
Rokesly Infant School
Rokesly Junior School
Norfolk House School
Greig City Academy
Hornsey School for Girls
Health
Transport Links
Nearest stations:
Distances are straight line measurements from centre of postcode
Properties
Specifications
- Interior designed fitted kitchens with bespoke cupboard handles
- Feature lighting to underside of wall units
- Full height tiled splash back
- Composite stone worktop
- Stainless steel under mount sink
- Polished chrome monoblock mixer
- Fully integrated appliances including:
o - Single oven with Silver Glass finish (to 1 and 2 bedroom apartments only)
o - Microwave oven with Silver Glass finish (to 1 and 2 bedroom apartments only)
o - Combi oven-microwave (to suite apartments)
o - Touch control induction hob with 4 zones
o - Extractor hood
o - Full height fridge/freezer
o - Dishwasher
- Siemens branded appliances TBC
- Freestanding washer-dryer located in utility/cupboard
BATHROOM*
- Porcelain tiles to floor and three walls
- Feature tile to one wall
- Bespoke designed vanity unit with composite stone top
- Tiled splashback and mirrored cabinet with feature lighting
- White ceramic basin with polished chrome Hansgrohe feature tap
- White Vitra WC with concealed cistern and polished chrome dual flush button
- White double ended acrylic bath with frameless glass shower screen, Hansgrohe
- Raindance shower and wall mounted Hansgrohe mixer and bath filler (where bath shown on floorplan)
- White shower tray with frameless sliding glass door, Hansgrohe Raindance shower
- and wall mounted Hansgrohe mixer (where shower shown on floorplan)
- Shaver socket
- Polished chrome heated towel rail
- Glass shelf to shower
- Chrome toilet roll holder
ELECTRICS / LIGHTING
- Brushed chrome finish to light switches and visible kitchen sockets
- White plastic switch and sockets at low level to other locations
- Provision for SKYQ to the living room and master bedroom
- High and low level HDMI to reception and master bedroom
- High level TV point to reception and master bedroom
- LED downlights throughout
- Provision for feature pendant lighting to kitchen breakfast bar*
- Lighting to utility and coat cupboards
- Video door entry system
- Entrance to apartment building cores via key fob
- Entrance to car park via key fob
- CCTV to car park and external communal areas
WALL & FLOOR FINISHES
- Off-white painted internal walls and ceilings
- Timber effect flooring to hall, kitchen –living room and coat cupboard*
- Tiles to utility cupboard
- Carpet to all bedrooms*
COAT CUPBOARDS
- High level shelf with hanging rail and light*
WARDROBE
- Fitted wardrobe to master bedrooms with shelf, hanging rail and LED strip lighting
HEATING / VENTILATION
- Radiators
- Communal heating system
COMMUNAL AREAS
- Interior designed communal areas with feature walls and lighting
- Movement controlled lighting to all corridors
- Carpet to corridors
CUSTOMER UPGRADES
- Bespoke joinery to kitchen*
- Bespoke pedant light over breakfast bar*
*Where applicable and layout depending
About Developer
The Berkeley Group builds homes and neighbourhoods. They focus on creating beautiful, successful places in London and the South of England. The business works together with other people to tackle the shortage of good quality homes, and make a lasting contribution to the landscape and to the communities that it helps create.
The Berkeley Group is publicly-owned and listed on the London Stock Exchange as a FTSE 100 company. It has been ranked Britain's most sustainable major house builder for the last 8 years in a row and was voted Britain's Most Admired Company across all industries in 2011.
The Berkeley Group is made up of five autonomous companies:
• Berkeley
• St George
• St James (a joint venture with Thames Water)
• St Edward (a joint venture with the Prudential)
• St William (a joint venture launched with National Grid)
• St Joseph
Sustainability is at the heart of Berkeley’s business strategy. Its single biggest contribution is to create new places that grace their surroundings and will stand the test of time. The environmental performance of each site is monitored tightly and they publish independent research measuring the company’s social and economic impact.
Contact Us
Contact us about Clarendon, London, N8
Properties on the Clarendon, London, N8 development
Disclaimer: The information displayed about this development and property within it comprises a property advertisement. Rightmove.co.uk makes no warranty as to the accuracy or completeness of the advertisement or any linked or associated information, and Rightmove has no control over the content. This property advertisement does not constitute property particulars. The information is provided and maintained by Berkeley Capital (East Thames). Please contact the selling agent or developer directly to obtain any information which may be available under the terms of The Energy Performance of Buildings (Certificates and Inspections) (England and Wales) Regulations 2007 or the Home Report if in relation to a residential property in Scotland.
