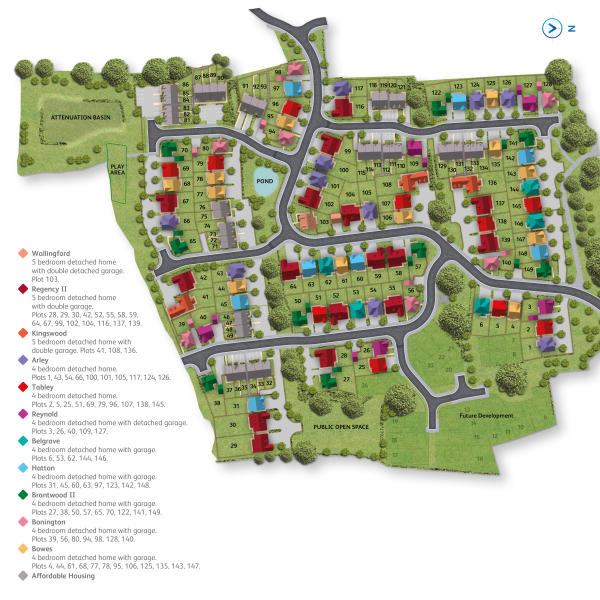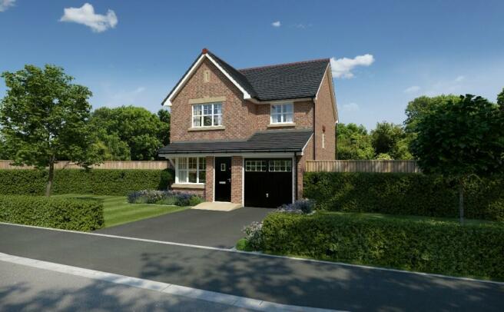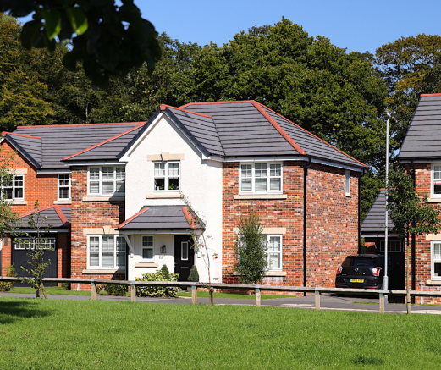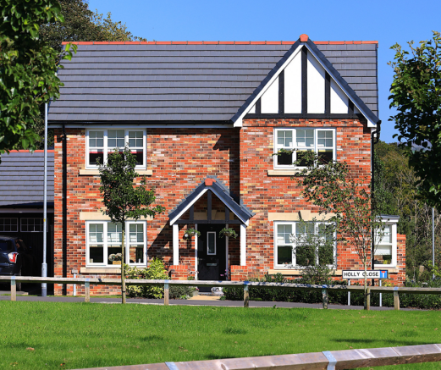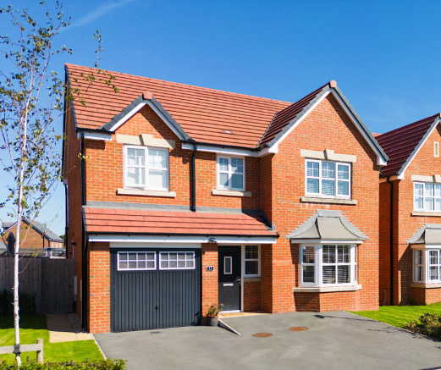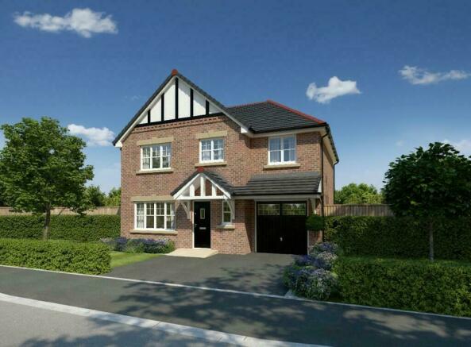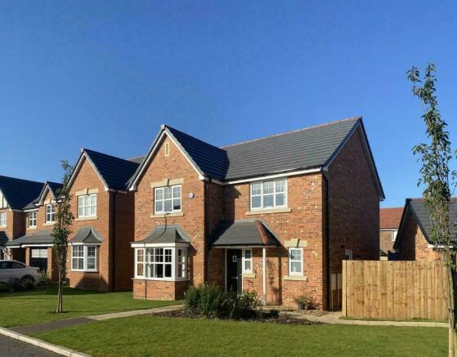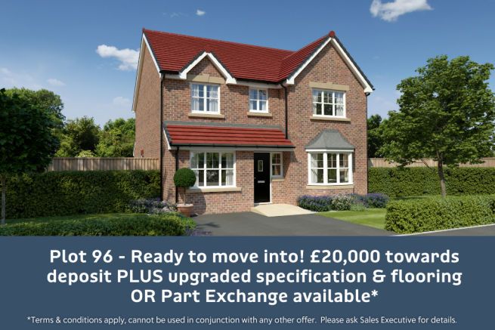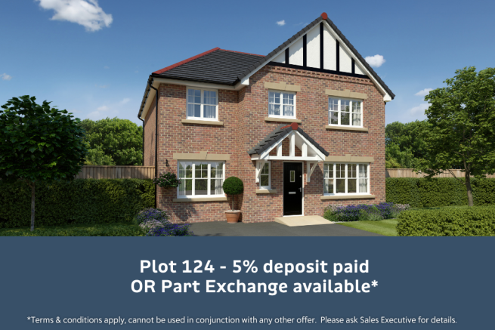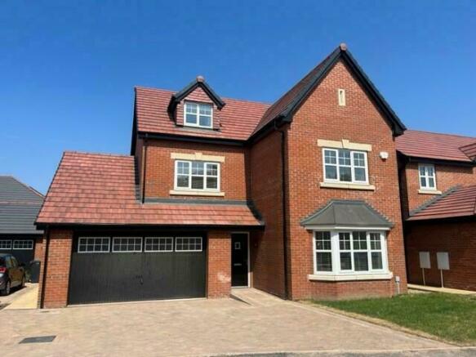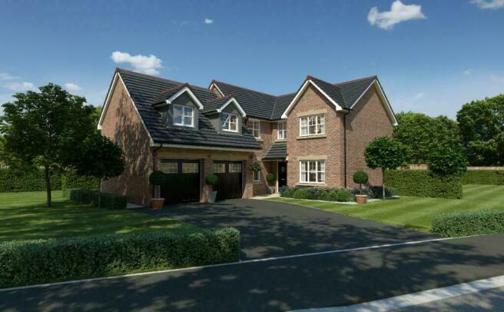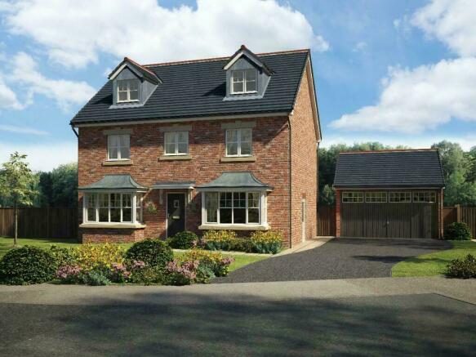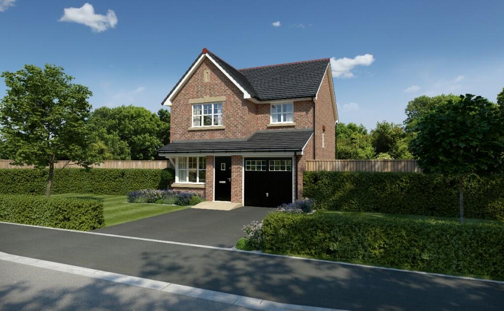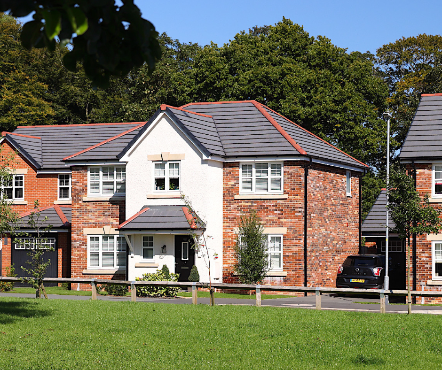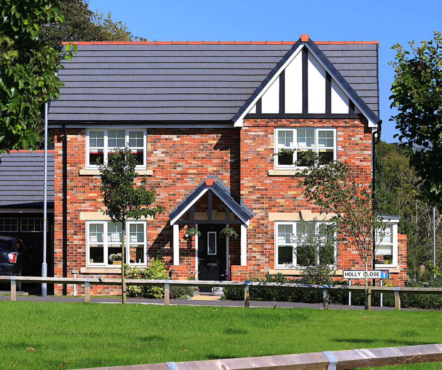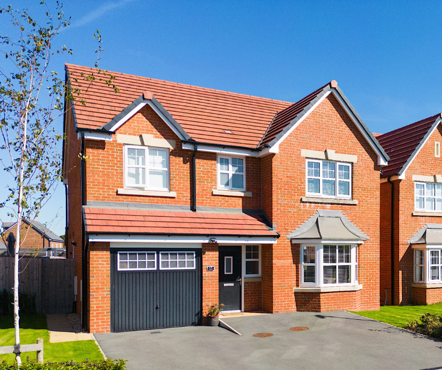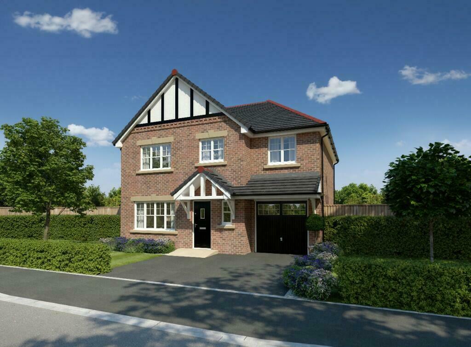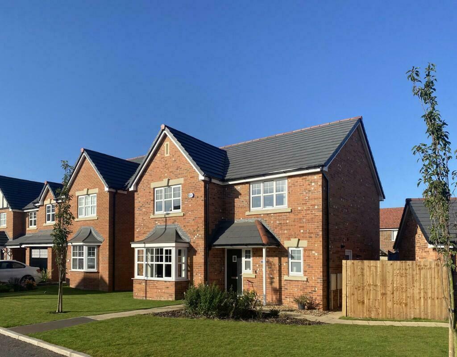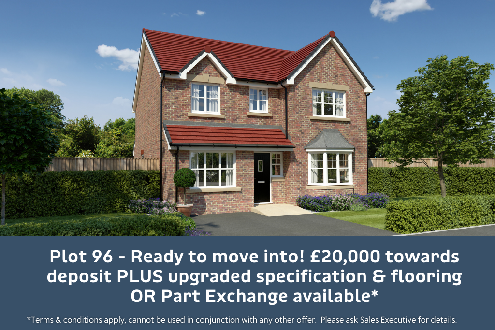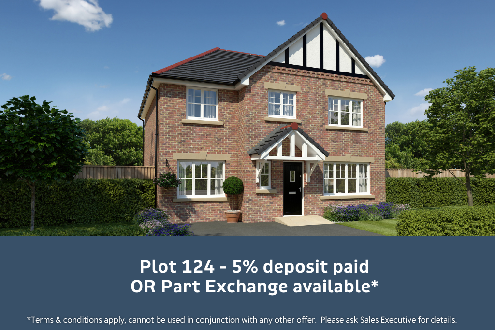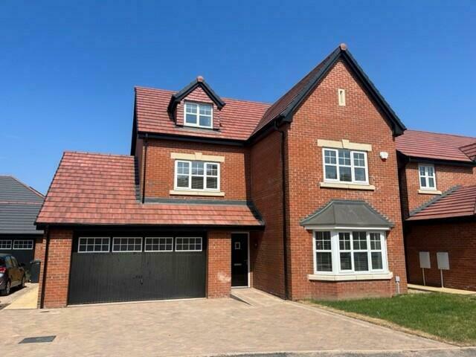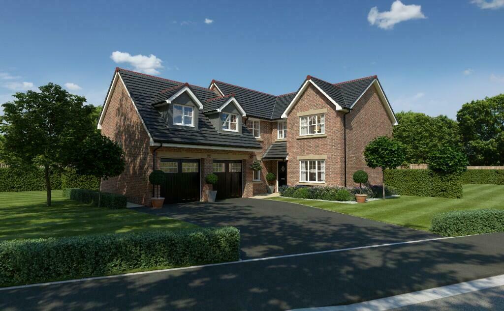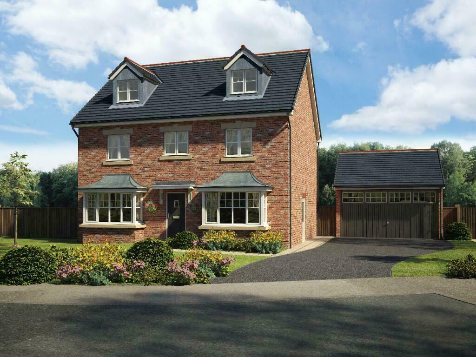Distances are straight line measurements from centre of postcode

Jubilee Gardens by Rowland Homes Ltd
School Lane, Euxton, Chorley, PR7 6JL
Overview
Jubilee Gardens
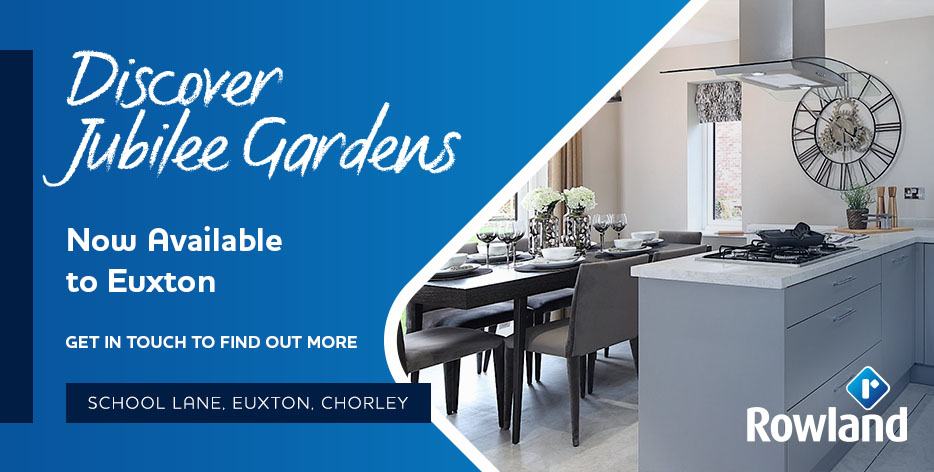
There are no less than three Primary schools in the village, with an excellent choice of Secondary schools in Chorley and Leyland – whilst both Preston and Lancaster each have excellent Further Education colleges and universities. Together, nearby Preston, Leyland and Chorley offer an impressive choice of supermarkets and stores, as well as independent shops, regular markets, plus a wide range of restaurants, bars and entertainment venues.
Jubilee Gardens comprises of a wide choice of imposing 4 & 5 bedroom family homes, offering the perfect layout for everyone in a beautiful surrounding. The spacious and impressive development, embraces a public open space, as well as a pond that has been created to encourage local wildlife and flora. In addition, the overall layout has been designed to ensure that there is greenery and privacy for all residents; this is further enhanced by the presence of a plentiful number of trees, shrubs and borders, which add to the sense of a well-established community that has grown up over time.
Each style of property is individual and unique, incorporating architectural, decorative and brickwork features that give homes a bespoke signature rich in heritage and local character. Garden areas are accessible via French doors so as to blend indoor and outdoor living areas during the warmer months. With exacting attention to detail, Rowland has ensured that property interiors demonstrate the latest trends in modern, contemporary design, whilst airy and light open-plan environments ensure that living areas make maximum use of space to create a truly welcome family environment.
- Stunning 4 & 5 bedroom detached family homes
- Convenient commuter links to Manchester & Liverpool
- High specification throughout
- Part Exchange available (T&Cs apply)
Location
Location
School Lane, Euxton, Chorley, PR7 6JL
Local Information
Nearest stations:
Properties
Specifications
Kitchens
A generous selection of kitchen choices are available; from contemporary styling to a more traditional finish.
Stainless steel splashback
Zanussi appliances are fitted as standard and include a stainless steel double fan oven and stainless steel 4 ring gas hob
Zanussi stainless steel chimney hood or Prima island hood
Zanussi integrated fridge freezer
Polished chrome ceiling downlights
Heating
Gas fired central heating and hot water is provided by a highly efficient BAXI system, by use of either a system boiler and cylinder or combination boiler (house type dependent), the warmth is radiated through your home by radiators.
Bathrooms and en-suites
Complete with classic white sanitaryware and chrome fittings, providing a quality feel around these rooms;
Back to wall sanitaryware
Hansgrohe Coolstart taps to hand basins
Hansgrohe thermostatic bath/shower wall bar mixer with shower screen
Hansgrohe thermostatic shower wall bar to all en-suites and separate showers
A large selection of ceramic tiles are available to choose from for selected wall areas, with the option of upgrades
Chrome downlighting
Chrome heated towel rail
Internal fixtures and fittings
Your new home is fitted with an array of quality modern fixtures and fittings all as standard.
Contemporary style 2 panel satinwood internal doors with polished chrome door furniture
Chrome effect switches and sockets are provided throughout
TV sockets are standard to the lounge and master bedroom with a phone socket fitted to the lounge
Mains powered smoke and heat detectors fitted where required
External features
All plots on this development will have in-roof PV panels.
1.8m timber screen fencing is provided with brick walls and lower level timber knee rail fencing to selected areas/boundaries.
Paved areas are in a buff riven flag. The front gardens are turfed and landscaped with trees and shrubs in accordance with our landscaping layout.
Warranty and Sustainability
An NHBC ten year warranty on your Rowland home will ensure that you can sleep comfortably with the knowledge that along with the high specification this home offers, it also offers a reassuringly high quality of build.
In addition;
Your new Rowland home addresses a number of sustainable principles, by improved build techniques and utilising selected quality materials from where possible, sustainable sources.
The impact on the environment and climate change has been reduced whilst increasing the performance of your home
Water wastage has significantly been reduced by installing cisterns and showers that efficiently reduce flow rates
Waste Management system implemented during construction to reduce waste produced and promote recycling materials where possible
About Developer
Independently owned and dedicated to creating stylish developments, Rowland has a track record in house design, construction and the creation of living communities, spanning more than 25 years.
At Rowland, we believe in providing a varied portfolio of traditional, modern and contemporary houses in a range of popular locations throughout the North West.
The environments that we create may vary in shape and size, but our commitment to quality means that all are built to the same exacting standards.
Externally, Rowland homes incorporate eye-catching design features, whilst careful interior planning ensures that we maximise every square metre of available living space. The latest heating, glazing and insulation products combine optimum comfort with minimal maintenance, in keeping with today’s busy lifestyles.
Our commitment to quality doesn’t stop inside the home though. Time and careful planning go into the layout of each development to create neighbourhoods, blending the development and areas of public open space into the local environment in a complementary and sympathetic way.
Whichever Rowland home you choose to buy and wherever you choose to live, we hope you’ll find one to suit your lifestyle; enjoy the experience!
Contact Us
Contact us about Jubilee Gardens
Properties on the Jubilee Gardens development
Disclaimer: The information displayed about this development and property within it comprises a property advertisement. Rightmove.co.uk makes no warranty as to the accuracy or completeness of the advertisement or any linked or associated information, and Rightmove has no control over the content. This property advertisement does not constitute property particulars. The information is provided and maintained by Rowland Homes Ltd. Please contact the selling agent or developer directly to obtain any information which may be available under the terms of The Energy Performance of Buildings (Certificates and Inspections) (England and Wales) Regulations 2007 or the Home Report if in relation to a residential property in Scotland.
