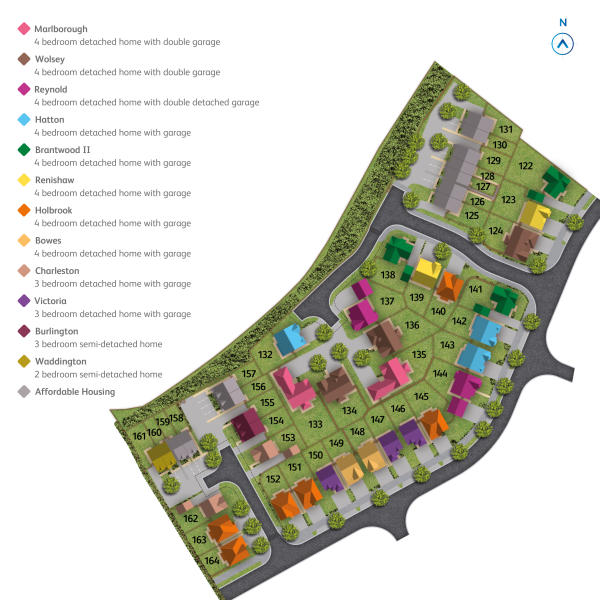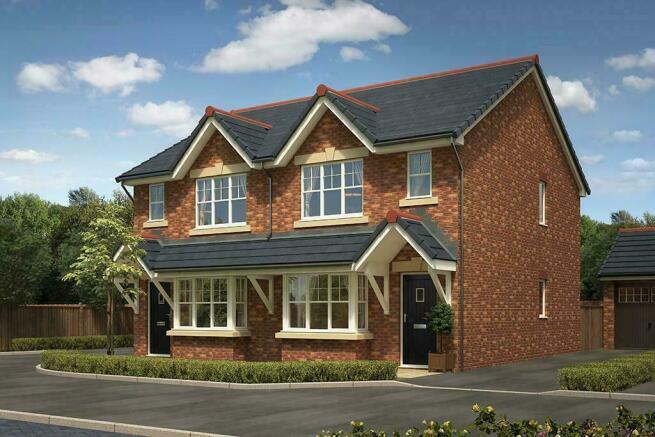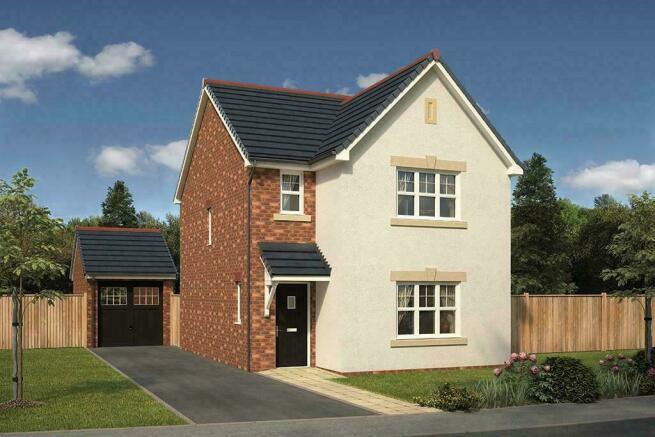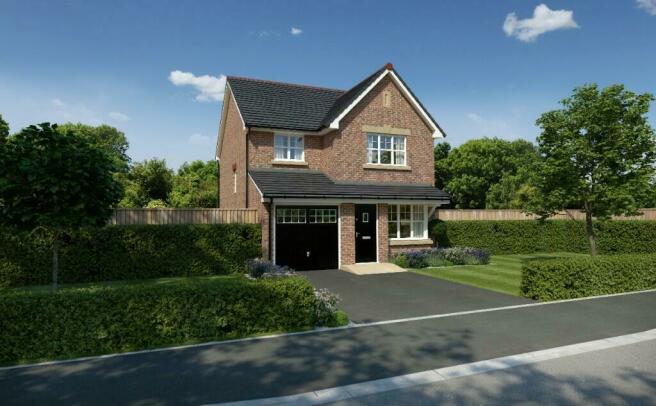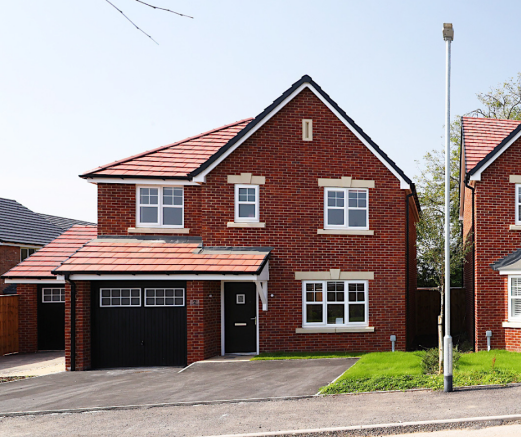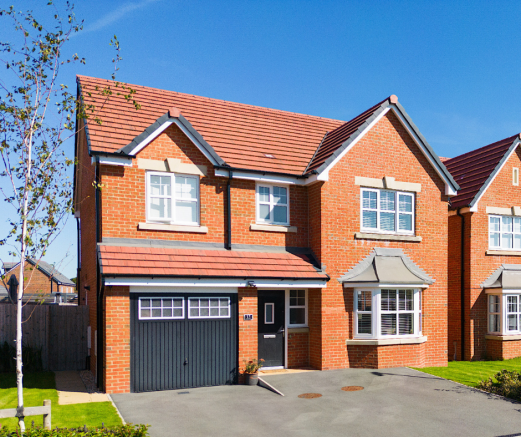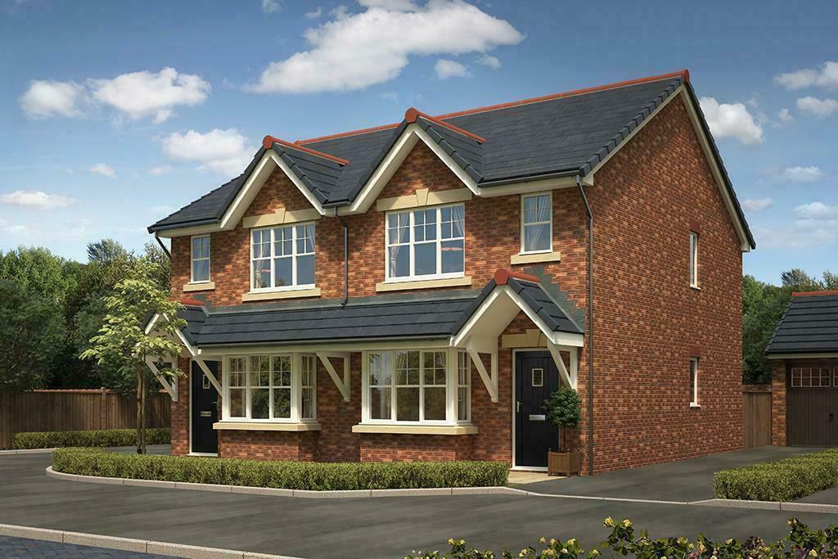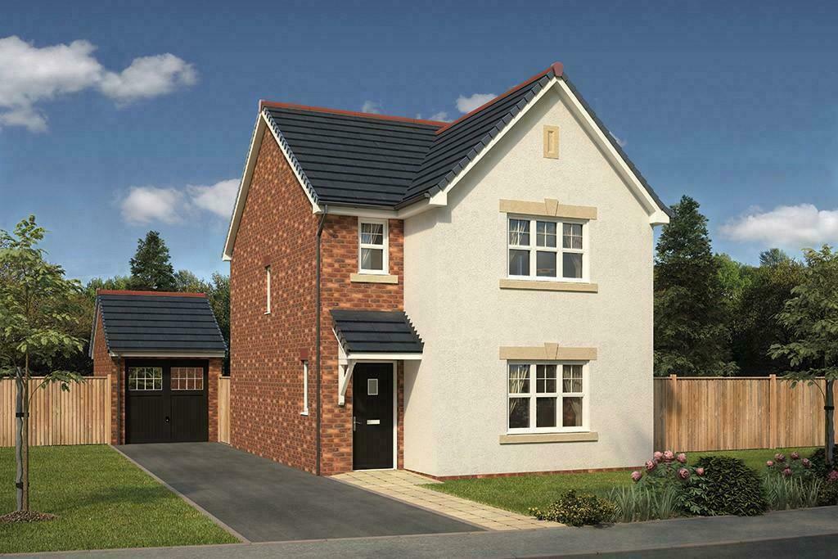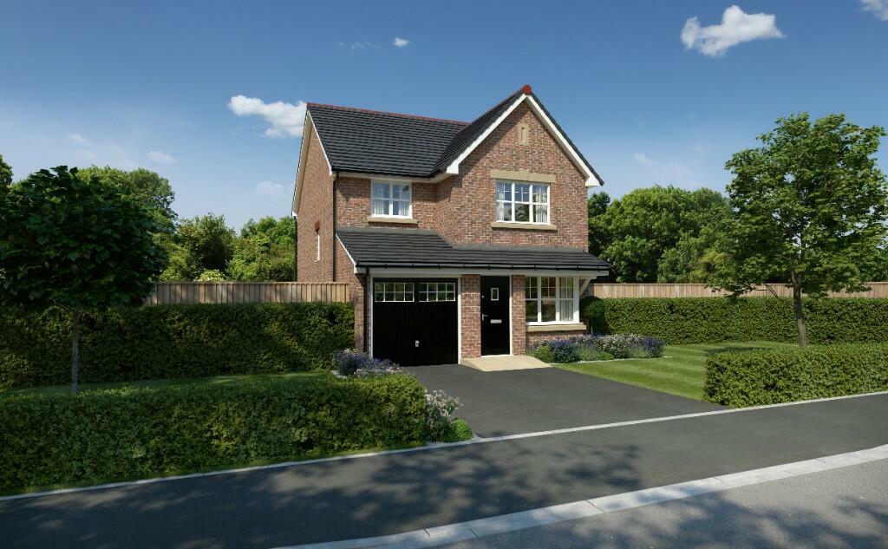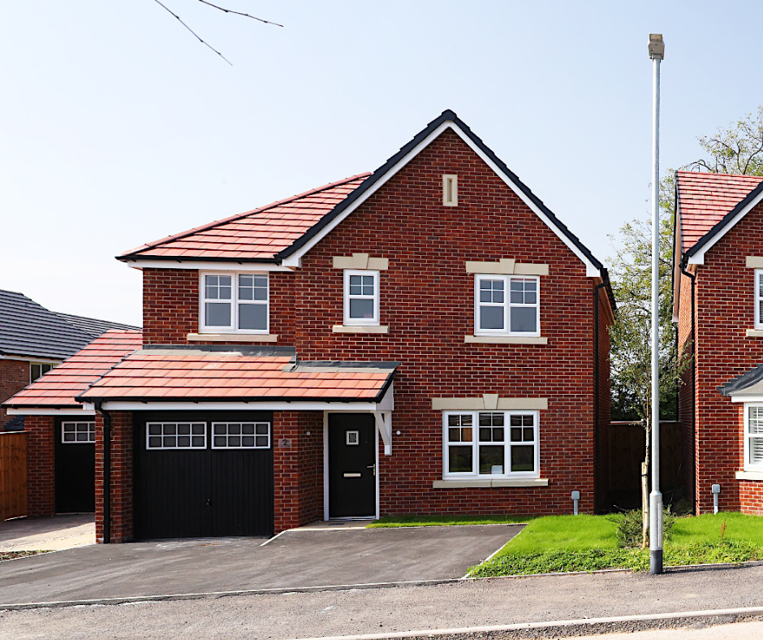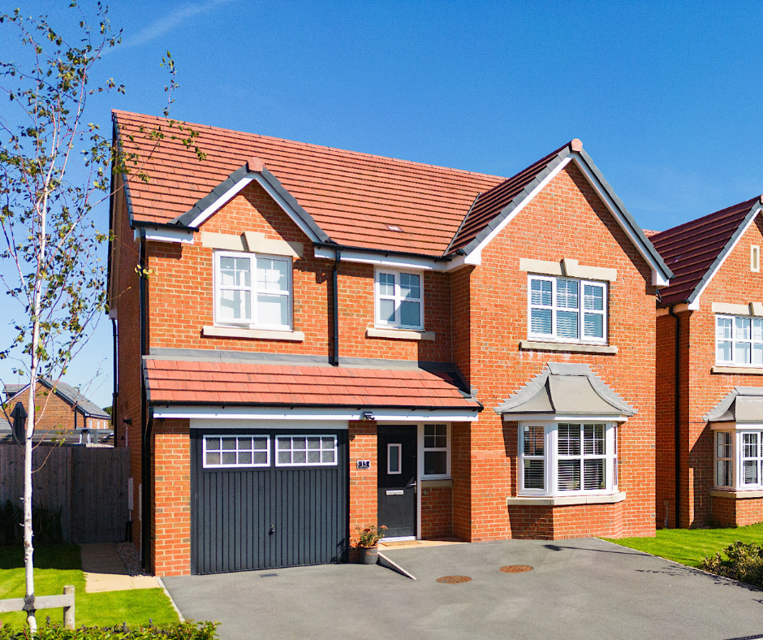Distances are straight line measurements from centre of postcode

Levens View by Rowland Homes Ltd
Priory Road, Ulverston, LA12
Overview
Levens View
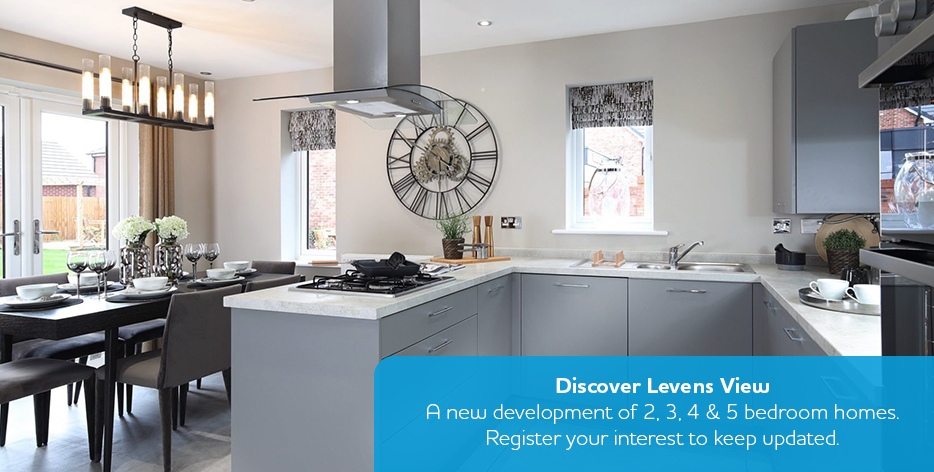
Located in southern Cumbria close to both Morecambe Bay and the Lake District, Ulverston is a delightful, bustling and attractive historic market town with an illustrious heritage stretching back to the Domesday Book and beyond, not to mention birthplace of famous comedian Stan Laurel. Well served by locally run shops and cafés, traditional pubs and contemporary restaurants, Ulverston has an impressively active social life, staging around twenty richly different festivals throughout the year. The 635-seat Coronation Hall, the Art Deco-style Roxy and many other venues and events, enhance Ulverston’s reputation for being an enterprising, independent and sociable town that welcomes visitors and residents alike with enthusiasm and warmth.
Travel & Amenities
Ulverston is just 25 miles from Junction 36 of the M6, for onward travel north to Carlisle and Scotland, and south to Lancaster and Blackpool, Preston and Manchester. Local rail services from Ulverston connect to Barrow-in-Furness, plus there are direct services from Ulverston to both Lancaster and Manchester Airport.
Things to do
Within easy reach of the mountains and valleys of the central Lake District, Ulverston is just fifteen miles from Coniston and around twenty miles from Ambleside and Windermere. One of Britain’s most celebrated areas of natural beauty, the Lake District National Park offers unlimited opportunities for hill-walking, mountain-biking, rock-climbing, watersports and many other outdoor activities. The 112-kilometre Cumbria Way walking route starts in Ulverston, and traverses some of the most beautiful scenery in Cumbria along its spectacular route to Carlisle. With an impressive and long-standing maritime history, Ulverston is just half a mile from the shores of Morecambe Bay, with an extensive coastline.
Levens View
Ideally located less than a mile and a half from Ulverston town centre, Levens View is also conveniently placed close to local shops and amenities. Levens View is accessed from Priory Road by a quiet thoroughfare passing through extensive green areas of publicly accessible open space. Properties on the development are arranged around cul-de-sacs, whilst borders of trees and shrubs define the developments generous boundaries.
Our Homes
There is a wide selection of 2, 3, 4 and 5 bedroom homes to choose from. With such an extensive range of house types available, the development has a refreshingly organic look and feel, giving the impression of having grown up slowly over time to embrace different architectural effects, facades and frontages.
The interiors of the homes at Levens View are equally distinctive and have been carefully designed. Open-plan layouts allow for a flow of space between family, dining and kitchen areas, whilst placement of windows ensure that rooms are flooded with natural light on both ground floors and upper levels. Fully fitted kitchens incorporate generous work-surfaces, storage space and integral brand-name appliances including hob, oven and fridge-freezer. Bathrooms, cloakrooms and en-suites feature pure white designer sanitaryware with easy to maintain polished chrome fittings.
- 2, 3, 4 & 5 bedroom homes
- High specification throughout
- Popular location
- Modern open plan living
Location
Location
Priory Road, Ulverston, LA12
Local Information
Nearest stations:
Properties
Specifications
Kitchens
• A generous selection of kitchen choices are available; from contemporary styling to a more traditional finish.
• Stainless steel splashback
• Zanussi appliances are fitted as standard and include a stainless steel double fan oven and stainless steel 4 ring gas hob
• Zanussi stainless steel chimney hood or Prima island hood
• Zanussi integrated fridge freezer
• Polished chrome ceiling downlights
Heating
Gas fired central heating and hot water is provided by a highly efficient BAXI Potterton system, by use of either a system boiler and cylinder or combination boiler (house type dependent), the warmth is radiated through your home with Myson radiators.
Bathrooms and en-suites
Complete with classic white sanitaryware and chrome fittings, providing a quality feel around these rooms;
• Back to wall sanitaryware
• Hansgrohe Coolstart taps to hand basins
• Hansgrohe thermostatic bath/shower wall bar mixer with shower screen (to all 4 & 5 bedroom house types)
• Hansgrohe bath filler (to all 2 & 3 bedroom house types)
• Hansgrohe thermostatic shower wall bar to all en-suites and separate showers
• A large selection of ceramic tiles are available to choose from for selected wall areas, with the option of upgrades
• Chrome downlighting
• Chrome heated towel rail
Warranty and Sustainability
An NHBC ten year warranty on your Rowland home will ensure that you can sleep comfortably with the knowledge that along with the high specification this home offers, it also offers a reassuringly high quality of build. In addition;
• Your new Rowland home addresses a number of sustainable principles, by improved build techniques and utilising selected quality materials from where possible, sustainable sources.
• The impact on the environment and climate change has been reduced whilst increasing the performance of your home
• Water wastage has significantly been reduced by installing cisterns and showers that efficiently reduce flow rates
• Waste Management system implemented during construction to reduce waste produced and promote recycling materials where possible
External features
1.8m timber screen fencing is provided. Paved areas are in a buff riven flag. The front gardens are turfed and landscaped with trees and shrubs in accordance with our landscaping layout.
Upgrade your home
Rowland offer an extensive range of extras which can accommodate any preference for individuality or for that added bit of luxury, all at competitive prices dependent upon build stage.
For example:
• Upgraded kitchen
• Tiling upgrades
• Carpets
• Additional lighting
• Additional sockets
Please ask a member of our sales team for more information
Benefits
High specification throughout / Popular location / Modern open plan living
About Developer
Independently owned and dedicated to creating stylish developments, Rowland has a track record in house design, construction and the creation of living communities, spanning more than 25 years.
At Rowland, we believe in providing a varied portfolio of traditional, modern and contemporary houses in a range of popular locations throughout the North West.
The environments that we create may vary in shape and size, but our commitment to quality means that all are built to the same exacting standards.
Externally, Rowland homes incorporate eye-catching design features, whilst careful interior planning ensures that we maximise every square metre of available living space. The latest heating, glazing and insulation products combine optimum comfort with minimal maintenance, in keeping with today’s busy lifestyles.
Our commitment to quality doesn’t stop inside the home though. Time and careful planning go into the layout of each development to create neighbourhoods, blending the development and areas of public open space into the local environment in a complementary and sympathetic way.
Whichever Rowland home you choose to buy and wherever you choose to live, we hope you’ll find one to suit your lifestyle; enjoy the experience!
Contact Us
Contact us about Levens View
Disclaimer: The information displayed about this development and property within it comprises a property advertisement. Rightmove.co.uk makes no warranty as to the accuracy or completeness of the advertisement or any linked or associated information, and Rightmove has no control over the content. This property advertisement does not constitute property particulars. The information is provided and maintained by Rowland Homes Ltd. Please contact the selling agent or developer directly to obtain any information which may be available under the terms of The Energy Performance of Buildings (Certificates and Inspections) (England and Wales) Regulations 2007 or the Home Report if in relation to a residential property in Scotland.
