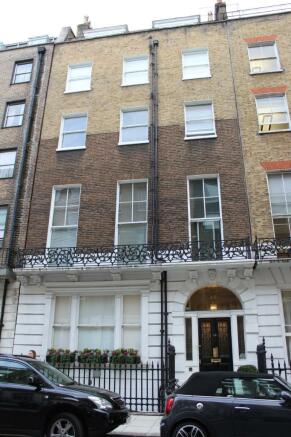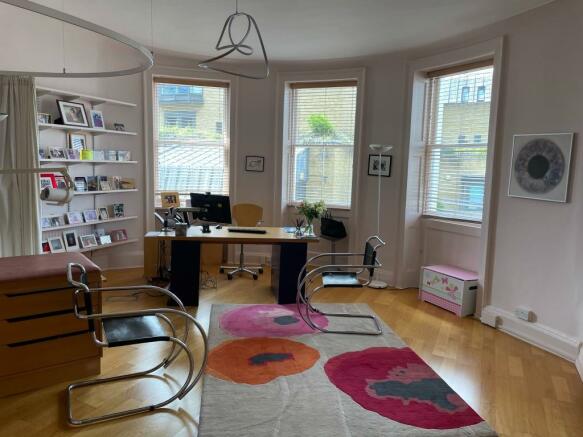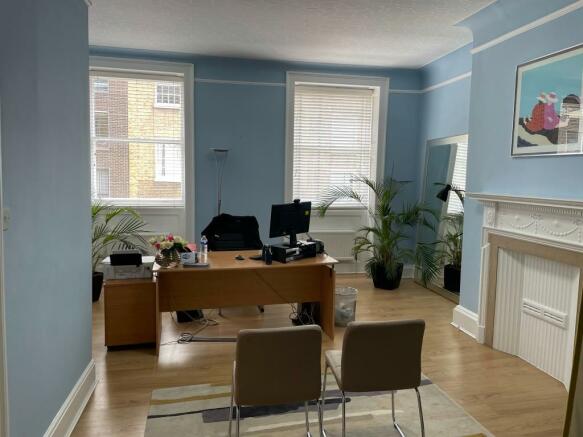48 Wimpole Street, London, W1G 8SF
- SIZE AVAILABLE
712-2,449 sq ft
66-228 sq m
- SECTOR
Healthcare facility to lease
- USE CLASSUse class orders: D1 Non-Residential Institutions and Class E
D1, E
Lease details
- Lease available date:
- Ask agent
- Lease type:
- Long term
- Furnish type:
- Unfurnished
Key features
- Air Conditioning
- Lift
- Shared Waiting Room
- Shared WC's
- Well Maintained Building
Description
Situated on Wimpole Street, between New Cavendish Street and Weymouth Street, medical suites are located within the heart of London's Medical District. The property is within walking distance of Bond Street, Oxford Circus and Regent's Park Underground Stations.
DESCRIPTION
The available medical spaces comprises a range of consulting and treatment rooms in a well maintained multi tenanted medical building. The available space can be let together as a single 2,449 sq ft suite over three floors or as three separate medical suites to suit a wide range of medical Practices.
AMENITIES
Air conditioning, lift, shared waiting room, shared WCs, well maintained building.
LEASE
The premises are available under the terms of a new lease/s.
RENT
Suites are available from £59,250 p.a. exclusive of business rates and services charge.
EPC
Available on request.
SUBJECT TO CONTRACT
Brochures
48 Wimpole Street, London, W1G 8SF
NEAREST STATIONS
Distances are straight line measurements from the centre of the postcode- Regent's Park Station0.3 miles
- Great Portland Street Station0.4 miles
- Baker Street Station0.4 miles
Notes
Disclaimer - Property reference 48wimpole. The information displayed about this property comprises a property advertisement. Rightmove.co.uk makes no warranty as to the accuracy or completeness of the advertisement or any linked or associated information, and Rightmove has no control over the content. This property advertisement does not constitute property particulars. The information is provided and maintained by ART Surveyors, London. Please contact the selling agent or developer directly to obtain any information which may be available under the terms of The Energy Performance of Buildings (Certificates and Inspections) (England and Wales) Regulations 2007 or the Home Report if in relation to a residential property in Scotland.
Map data ©OpenStreetMap contributors.




