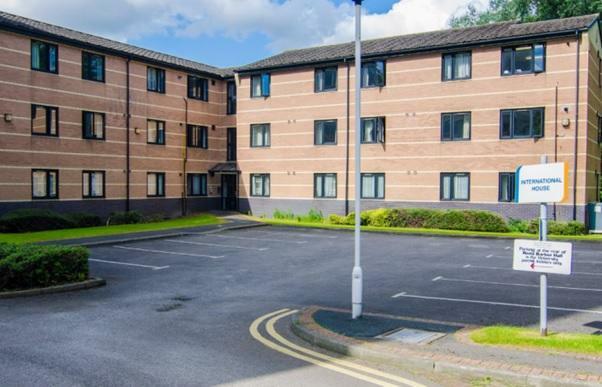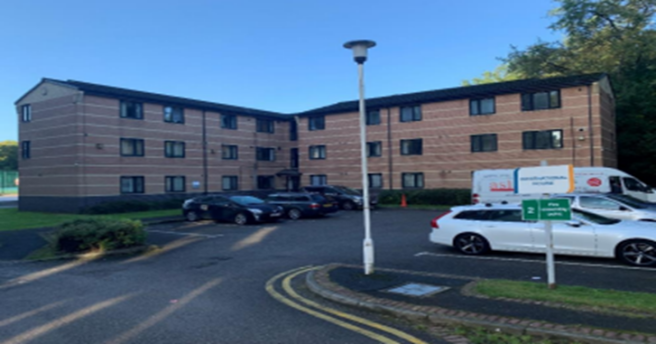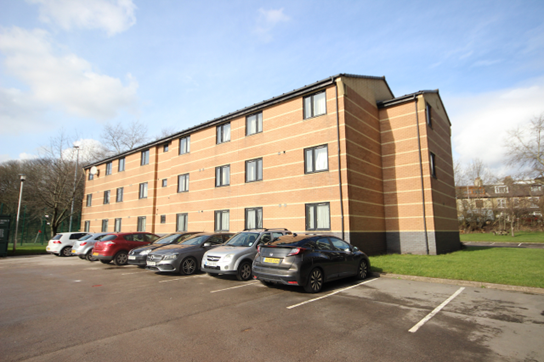Laisteridge Lane, Bradford, West Yorkshire, BD5

- PROPERTY TYPE
Block of Apartments
- BEDROOMS
59
- SIZE
Ask agent
Key features
- INVESTMENT PROPERTY
- STUDENT HALLS
- RENTAL INCOME £300K PA
Description
Bradford is centrally positioned within West Yorkshire and had a 2018 census population of 537,173, with a diverse culture mix. Its historic growth centres around the textile and wool industry and the Industrial Revolution.
The town of Halifax is circa 8 miles southwest, Huddersfield 15 miles south, Skipton 18 miles northwest, Ilkley 12 miles north and Wakefield 19 miles south east. Further afield York is 35 miles east and Manchester 39 miles southwest.
The city has good access to Leeds Bradford Airport being 8.5 miles north east which provides international flights and has assisted the cities growth. There is a direct train link to London Kings Cross via Leeds.
The subject property is situated c. 1 mile southwest of Bradford city centre and forms part of the Laisteridge Lane Student Village. The surrounding area is generally mixed use with terraced housing to the north of Dirkhill Road and Phoenix Football Club immediately to the west. Similar student halls lie immediately to the east.
The property is well placed for the city's higher education facilities as the University of Bradford campus is located approximately 0.5 miles to the north and Bradford College's Trinity Green Campus is a short distance to the east. In terms of local amenities, there are several convenience stores and supermarkets within a 0.5 - 1 mile radius including Asda, McColl's and Lidl. Laisteridge Lane Student Village also includes a café and medical facility.
DESCRIPTION
The property comprises a detached three storey residential building with 9 cluster flats and a total of 59 en-suite bedrooms.
Each cluster flat has 7-8 bedrooms with en-suite shower rooms and a shared kitchen. The shower rooms are fully tiled wet rooms and the bedrooms are fitted with a bed, a desk, perimeter trunking and a wall mounted hot water radiator.
The shared kitchens are all of a similar specification and include fitted units with a standalone oven/gas hob. The second floor also includes a large communal space.
Entry to the building is via a glazed access door to the ground floor leading to hallway and a concrete staircase serving all floors.
Externally the property incorporates a tarmac surface car park with unallocated, marked car parking bays.
CONSTRUCTION & MATERIALS
A three-storey residential building providing 9 cluster flats of 7 and 8 bedrooms, incorporating a total of 59 rooms. Each cluster has a
shared kitchen with each room having an en-suite shower room.
Elevations * Brick elevations.
Roof / Windows * A pitched tile covered roof.
* Aluminium framed double-glazed windows.
External * Landscaped/lawn areas.
* Tarmac surface car park with marked bays.
Internal * Carpet/vinyl flooring.
* Plastered and painted walls.
* Tiled bathrooms
Issues * None.
The property comprises a detached three storey residential building with 9 cluster flats and a total of 59 en-suite bedrooms.
Each cluster flat has 7-8 bedrooms with en-suite shower rooms and a shared kitchen.
The shower rooms are wet rooms and are fully tiled and the bedrooms are fitted with a single bed, a desk, perimeter trunking and a wall mounted hot water radiator.
The shared kitchens are all of a similar specification and include fitted units with a standalone oven/gas hob.
The second floor also includes a large communal space.
Entry to the building is via a glazed access door to the ground floor leading to hallway and a concrete staircase serving all floors.
Externally the property incorporates a tarmac surface car park with unallocated, marked car parking bays.
ACCOMMODATION / FLOOR AREAS
We have relied upon measurements supplied by the borrower and taken from a measured floor plan, to which we have had sight of.
We have assumed the floor areas to be taken on a Gross Internal Area basis and in accordance with the RICS Property Measurement.
The measurements we have been provided with indicate a range of room sizes from 133 to 172 sq ft and an aggregate floor area of 8,275 sq ft (768.76 sq m). A copy of the accommodation schedule as attached as an appendix.
PLANNING
The property is under the jurisdiction of Bradford City Council. Our enquiries indicate the property is not listed and is not located within a conservation area.
Our enquiries of the local planning authority's website have indicated the following applications:
Reference
92/04206/FUL
Date
19 Aug 1992
Status
Approved
Description
Construction of four student residence blocks of three storey four storey and six-seven storey height with vehicular access car parking hard and soft landscaping
TENANCIES
The subject property is currently let to 58 tenants by way of standard AST agreements producing an aggregate rental income of £240,660 per annum.
Room C1 is vacant and undergoing a refurbishment.
HMO LICENCING
Each flat within the property has 7-8 bedrooms which is above the minimum number to qualify as a HMO (5 people). We have been unable to obtain a copy of the HMO licencing for the property, however, for the purpose of our valuation, we have assumed each flat benefits from the appropriate licencing.
TENURE
Freehold
VIEWING
Strictly by appointment only
Brochures
Brochure 1Tenure: Leasehold You buy the right to live in a property for a fixed number of years, but the freeholder owns the land the property's built on.Read more about tenure type in our glossary page.
For details of the leasehold, including the length of lease, annual service charge and ground rent, please contact the agent
Energy performance certificate - ask agent
Council TaxA payment made to your local authority in order to pay for local services like schools, libraries, and refuse collection. The amount you pay depends on the value of the property.Read more about council tax in our glossary page.
Ask agent
Laisteridge Lane, Bradford, West Yorkshire, BD5
NEAREST STATIONS
Distances are straight line measurements from the centre of the postcode- Bradford Interchange Station0.8 miles
- Bradford Forster Square Station1.0 miles
- Frizinghall Station2.4 miles
About the agent
PORTFOLIO is one of the most successful agents in Manchester for Sales, Investments and Lettings.
Whether you are looking to Buy, Rent or Lease a property PORTFOLIO is the right place for you.
We provide an array of property related services including: cleaning, repairs, inventories, referencing and credit checks to take the hassle away from you as a busy Landlord. We offer a fair price for our professional services. Whether it be full management or just a tenant finding service
Industry affiliations


Notes
Staying secure when looking for property
Ensure you're up to date with our latest advice on how to avoid fraud or scams when looking for property online.
Visit our security centre to find out moreDisclaimer - Property reference internationalhouse. The information displayed about this property comprises a property advertisement. Rightmove.co.uk makes no warranty as to the accuracy or completeness of the advertisement or any linked or associated information, and Rightmove has no control over the content. This property advertisement does not constitute property particulars. The information is provided and maintained by Portfolio, Manchester. Please contact the selling agent or developer directly to obtain any information which may be available under the terms of The Energy Performance of Buildings (Certificates and Inspections) (England and Wales) Regulations 2007 or the Home Report if in relation to a residential property in Scotland.
*This is the average speed from the provider with the fastest broadband package available at this postcode. The average speed displayed is based on the download speeds of at least 50% of customers at peak time (8pm to 10pm). Fibre/cable services at the postcode are subject to availability and may differ between properties within a postcode. Speeds can be affected by a range of technical and environmental factors. The speed at the property may be lower than that listed above. You can check the estimated speed and confirm availability to a property prior to purchasing on the broadband provider's website. Providers may increase charges. The information is provided and maintained by Decision Technologies Limited.
**This is indicative only and based on a 2-person household with multiple devices and simultaneous usage. Broadband performance is affected by multiple factors including number of occupants and devices, simultaneous usage, router range etc. For more information speak to your broadband provider.
Map data ©OpenStreetMap contributors.



