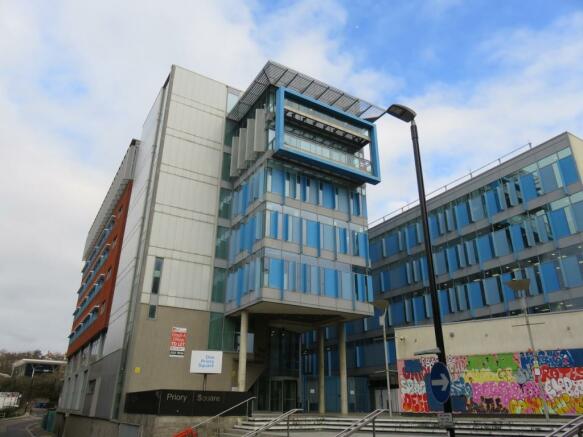One Priory Square, Priory Street, Hastings, TN34 1EA
- SIZE AVAILABLE
45,113 sq ft
4,191 sq m
- SECTOR
Office for sale
Key features
- Priory Square offers a rare opportunity to acquire a landmark office building in the centre of Hastings with immediate asset management potential.
- Located in the centre of Hastings in the Priory Quarter. The railway station is a short walk to the north-east and the beach is a 5 minute walk to the south. Hastings has excellent connections with
- Priory Square occupies a prominent position on Priory Street (A21) and is one of the most prestigious commercial buildings within the area. The property extends to 4,191.1 sqm (45,113 sq ft) over
- The property is currently multi-let to 3 financially strong tenants including Government Departments.
- The total rent will be £298,899 pa. The estimated rental value is £756,335 pa.
- Potential to drive the rent on and let up the vacant floor space.
- The quoting price is £5,600,000 plus VAT reflecting a low capital rate of £124 per sq ft.
Description
The entrance to the property is through a modern glazed foyer with a revolving door and turnstile which provides security to the guests accessing the property. The double height reception area is modern, with tiled flooring. The ground floor also provides a canteen area which could be converted to office.
The building has 7 floors including the car park. There are three passenger lifts which go to all levels of the building including the basement car park. Each lift capacity is 10 people or 750 KG.
Generally, the offices are open plan with full height double glazed windows, glazed partitioned meeting rooms, a kitchenette which are generally fitted with units and worktops, sink and a fridge. The floor plates are deep and wrap around the central core to provide an almost L shape. The property benefits from air conditioning throughout which we understand is self-contained to each floor. The 5th and 6th floors also have a balcony.
On each floor of the building there is a lobby area with the lifts, male and female cloakrooms and a wet room with disabled facilities. The WC facilities are modern with Airblade driers and tiled finishes.
The basement provides secure gated car parking and bike facilities for 19 spaces allocated to the subject property; the basement extends out beyond the subject property and is shared by the adjacent building known as Lacuna Place, the local Council HQ.
Location
The property is located in the heart of Priory Quarter, adjacent to Lacuna Place and in close proximity to Hastings Railway Station. It has excellent road
communications with the A21 connecting Hastings with London and the M25. The A259 links to Brighton, Ashford, the Channel Tunnel, ferry ports and
the M20.
The nearby railway station offers frequent services to London via London Bridge, Charing Cross or St Pancras via Ashford. In addition, there are mainline
services to Eastbourne (30mins) and Brighton (1hr 9min).
London Gatwick airport is 39 miles to the north, the port of Dover (40 miles) and the Channel Tunnel (36 miles) are to the east.
Brochures
One Priory Square, Priory Street, Hastings, TN34 1EA
NEAREST STATIONS
Distances are straight line measurements from the centre of the postcode- Hastings Station0.1 miles
- St Leonards Warrior Square Station0.7 miles
- Ore Station1.0 miles
Notes
Disclaimer - Property reference 70249-1. The information displayed about this property comprises a property advertisement. Rightmove.co.uk makes no warranty as to the accuracy or completeness of the advertisement or any linked or associated information, and Rightmove has no control over the content. This property advertisement does not constitute property particulars. The information is provided and maintained by Vail Williams, London. Please contact the selling agent or developer directly to obtain any information which may be available under the terms of The Energy Performance of Buildings (Certificates and Inspections) (England and Wales) Regulations 2007 or the Home Report if in relation to a residential property in Scotland.
Map data ©OpenStreetMap contributors.



