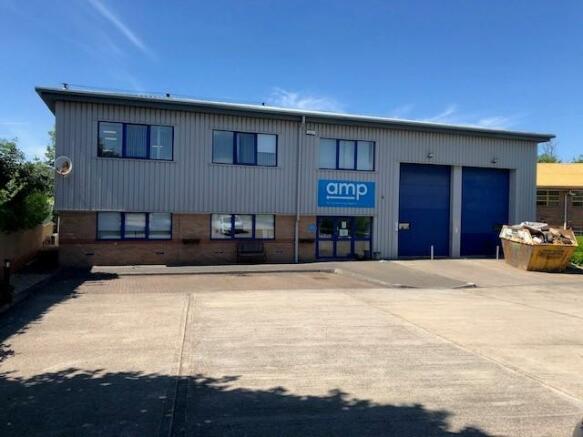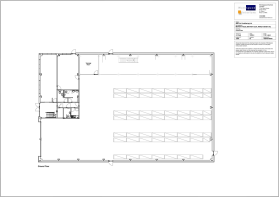Blenheim House, Welwyn Garden City
- SIZE AVAILABLE
10,417 sq ft
968 sq m
- SECTOR
Warehouse to lease
Lease details
- Lease available date:
- Ask agent
Key features
- Detached Building
- Gated yard
- 2 loading doors
- 6.3m eaves height
Description
Offering an attractive landscaped environment with excellent facilities Welwyn Garden City has attracted many major companies including the headquarters of Roche and Tesco.
The town lies approximately 20 miles north of Central London between Junctions 4 and 6 of the A1(M) with the M25 just 7 miles to the south.
In addition the A414 dual carriageway provides a fast and convenient east-west link to the M1 at Hemel Hempstead and the M11 at Harlow.
Welwyn offers a fast electrified train service to Kings Cross/ St Pancras the UKs leading transport hub and also Moorgate and with underground links at Finsbury Park.
Welwyn Garden City has a particularly attractive town centre including a major John Lewis store.
LOCATION
Brownfields is one of the principle roads in the main commercial area situated off Black Fan Road. There is easy access to the A1(M) (Junctions 4 or 6) or to Hertford via the A414.
DESCRIPTION
The property comprises an impressive and attractive detached building built by the current occupiers of their own requirements in 2001.
Very unusually it stands in a fully self-contained and gated site with a secure yard area.
It is formed of a single clear span portal frame with an eaves height of approx. 6.35m.
There are two storey fully fitted offices at the front with windows in the front and side elevations and into the warehouse.
Next to these there are two full size loading doors measuring 3.35m wide and 4.8m high.
The offices comprise on the ground floor front office, a rear training room, male and female toilets, disabled toilet and kitchen. The first floor is a fully fitted open area with teapoint and meeting room with windows into the warehouse.
They are to be refurbished to include new carpets, decorations and suspected ceiling with LED lighting and air conditioning throughout. There is a perimeter trunking facility for cabling.
There is currently a racking system in the warehouse which could also be acquired if required.
At the front there is a large concrete yard with car parking.
APPROX. (GROSS INTERNAL) FLOOR AREAS
Ground Floor Warehouse/Production 7,947 Sq Ft
Ground Floor Offices / Amenities 1,235 Sq Ft
First Floor Offices 1,235 Sq Ft
Total 10,417 Sq Ft
TERMS
To let on a new lease for a term to be agreed.
Rent £129,500 per annum plus VAT.
RATEABLE VALUE
Please see the Valuation Office Agency website ( assessment £68,000.
Amount payable 51.2% p.a. up to 31/03/2022.
AVAILABILITY
September / October 2021.
INSPECTION
For further information please email Mike Davies or Daniel Hiller.
NOTE
Unless otherwise stated all prices, rents or other stated costs are subject to VAT.
Under Anti-Money-Laundering Regulations we are required to obtain proof of identity for individuals and controlling Directors.
The Code of Practice on Commercial Leases recommends that you seek professional guidance before agreeing or signing a business tenancy.
Energy Performance Certificate -Available shortly.
Brochures
Blenheim House, Welwyn Garden City
NEAREST STATIONS
Distances are straight line measurements from the centre of the postcode- Welwyn Garden City Station0.6 miles
- Welwyn North Station1.4 miles
- Hatfield Station2.9 miles
Notes
Disclaimer - Property reference 3519. The information displayed about this property comprises a property advertisement. Rightmove.co.uk makes no warranty as to the accuracy or completeness of the advertisement or any linked or associated information, and Rightmove has no control over the content. This property advertisement does not constitute property particulars. The information is provided and maintained by Davies & Co, Hatfield. Please contact the selling agent or developer directly to obtain any information which may be available under the terms of The Energy Performance of Buildings (Certificates and Inspections) (England and Wales) Regulations 2007 or the Home Report if in relation to a residential property in Scotland.
Map data ©OpenStreetMap contributors.






