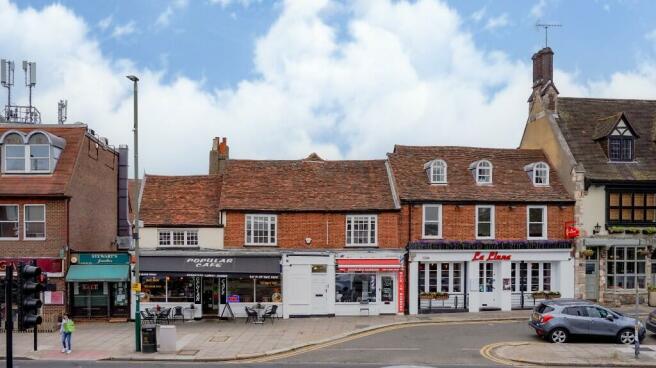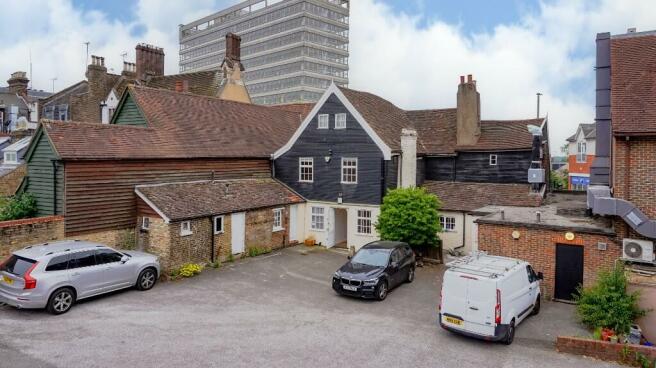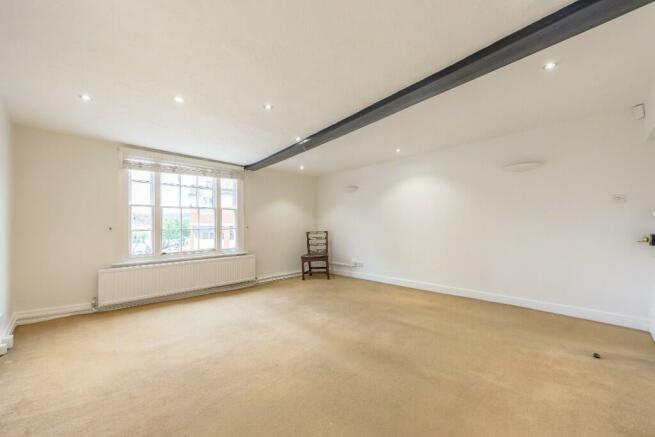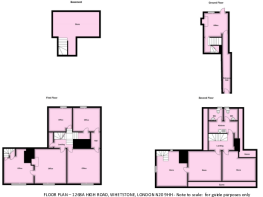High Road, London, N20
- SIZE AVAILABLE
1,500 sq ft
139 sq m
- SECTOR
Office to lease
- USE CLASSUse class orders: Class E
E
Lease details
- Lease available date:
- Ask agent
- Lease type:
- Long term
Key features
- New Lease (internal repairing lease, with service charge provision)
- Three allocated parking spaces to rear
- Stepped Rent
Description
The property enjoys a highly visible High Road presence - being situated opposite the junction with Totteridge Lane.
Along Whetstone High Road are a number of shops, cafés, restaurants, and the area is well served by public transport - including Totteridge & Whetstone Underground Station (Northern Line), approximately quarter of a mile away.
Please contact us if you wish to arrange an inspection of the unit
STEPPED RENT: Commencing at £20,000 PAX (full stepped rent terms overleaf)
Accommodation:
A street door entrance with corridor leading to a reception office with access to the rear car park and the
basement storage room - stairs ascend to the first floor with 5 offices (2 are intercommunicating &
split level). Stairs then continue to the top floor with three storage rooms, kitchen and 2 WC's.
Basement 18'1 x 10'6 (5.51m x 3.20m)
Ground floor Entrance Corridor 24'8 (7.52m)
Rear Reception Office 10'5 x 10'4 (3.18m x 3.15m)
Principle Office 15'2 x 14'2 (4.62m x 4.32m)
Middle Front Office 15'2 x 13'6 (4.62m x 4.11m)
Front Anti Room 15'5 > 9' x 13'3 > 8'7 (4.70m > 2.74m x 4.04m > 2.62m)
Rear Office 12'1 x 10'1 (3.68m x 3.07m)
Rear Office 10'4 x 10' (3.15m x 3.05m)
Top Floor Triple Width Storage 43'10 x 12'7 (13.36m x 3.84m)
Kitchen 12'6 x 5'3 (3.81m x 1.60m)
GIA appx. 1,500 ft² (139.35m²) - excluding basement & storage rooms
Features:
* A character period property
* Gas Central Heating
* Parking for 3 cars
* Own street entrance door
* Easy reach of station
Lease: New lease, (as a listed building, the landlord will agree to an internal repairing lease + service charge)
Stepped Rent Structure:
Year 1 £20,000 PAX
Years 2-5 inclusive £25,000 PAX
Years 6-10 inclusive £30,000 PAX
Option to break at the end of years 2 & 6, subject to 3 months' written notice.
Legal Fees: Each party to pay their own legal costs.
Business Rates: According to the VOA website, the 2023 Rateable Value is £17,000. This is NOT the amount of rates payable - for the actual amount of rates payable, interested parties are advised to make their own enquiries to the London Borough of Barnet.
CEPC: Not applicable - Grade II listed premises.
Brochures
High Road, London, N20
NEAREST STATIONS
Distances are straight line measurements from the centre of the postcode- Totteridge & Whetstone Station0.2 miles
- Oakleigh Park Station0.6 miles
- Woodside Park Station1.0 miles
Notes
Disclaimer - Property reference 1268aHR. The information displayed about this property comprises a property advertisement. Rightmove.co.uk makes no warranty as to the accuracy or completeness of the advertisement or any linked or associated information, and Rightmove has no control over the content. This property advertisement does not constitute property particulars. The information is provided and maintained by Maunder Taylor, London. Please contact the selling agent or developer directly to obtain any information which may be available under the terms of The Energy Performance of Buildings (Certificates and Inspections) (England and Wales) Regulations 2007 or the Home Report if in relation to a residential property in Scotland.
Map data ©OpenStreetMap contributors.





