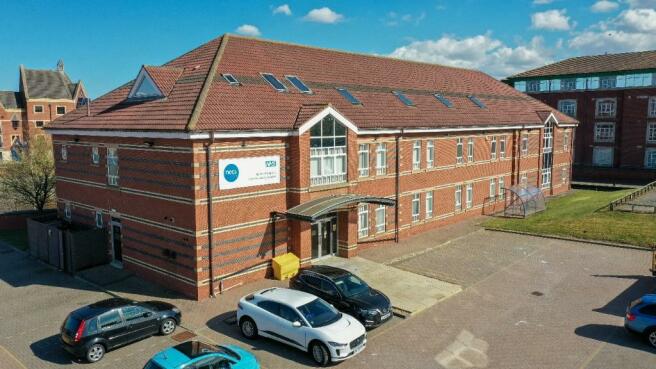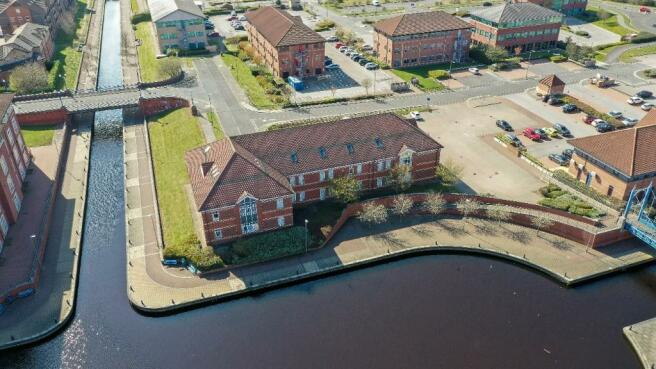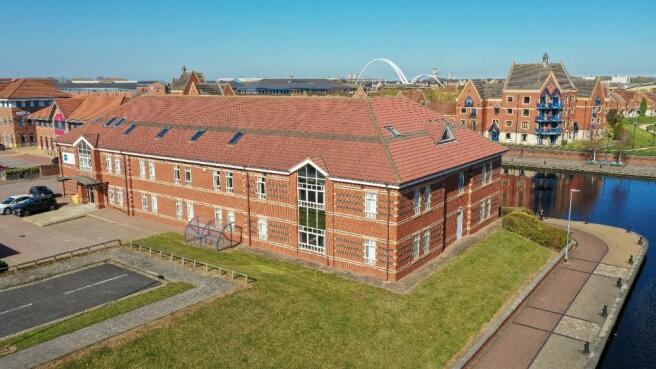Teesdale House, Teesdale Business Park, Stockton-on-Tees, TS17
- SIZE AVAILABLE
3,063-15,964 sq ft
285-1,483 sq m
- SECTOR
Office to lease
Lease details
- Lease available date:
- Ask agent
Key features
- Modern Purpose-Built Waterside Offices To Let
- From 284.60 sq m (3,063 sq ft) to 1,483.10 sq m (15,964 sq ft)
- Easy Access to A66 and A19
- Possible to Connect to Leeds, York, Durham and Newcastle in 1 hour Drive Time
- 60no. Marked Parking Bays with Generous Ratio of 1:266 sq ft
- New EFRI Leases Available
- Rent only £11.50 per sq ft pax
Description
Stockton-on-Tees is situated approximately 250 miles north of London, 58 miles north of Leeds and 35 miles south of Newcastle upon Tyne. The town is an important sub-regional centre and is a major focus for retail and leisure activity in the area.
Stockton is positioned at the intersection of the A19 and A66 Trunk Road, which provide easy access to the A1(M), approximately 15 miles to the west. Travelling via the A19, it is possible to connect to Leeds, York, Durham and Newcastle within one hour's drive time.
The Teesdale Business Park is positioned to the east of the town centre, within the curve of the River Tees and is Tees Valley's premier business location providing a mixed-use development that has successfully attracted a number of national and regional occupiers. Teesdale is accessed via the A66 and A19 trunk roads, which link to the nation's transport network with the A1(M) (J57) being located only 4 miles west. In addition, Durham Tees Valley Airport is located 9 miles south west along the A66.
Teesside Shopping Park is located only 1.5 miles from Teesdale House and provides easy access to everything you need from high street and top branded fashion stores to homeware and electronics; from bowling to cinema, restaurants and cafés.
It is home to a number of retail chains including: M&S, Morrisons, McDonalds, Greggs, Costa, Next, T.K. Maxx and JD Sports to name a few.
DESCRIPTION
The property comprises a modern, purpose-built office building over three storeys, with brick / block elevations under a pitched, hipped roof with tile covering and dormer windows. The uppermost floor is situated in the roof void.
The internal accommodation is set out to provide cellular and open plan offices, meeting rooms, stores, kitchen areas and WCs, alongside a well-appointed reception. Vertical access is via a passenger lift and stair to all floors. The building benefits from suspended ceilings and recessed lighting to the office areas, alongside a combination of perimeter radiator heating and air conditioning cassette units.
Externally, there is a large block paved car park providing 60 marked parking bays with a generous ratio of 1:266 sq ft.
ACCOMMODATION
Ground Floor - 596.90 sq m (6,425 sq ft)
First Floor - 601.60 sq m (6,476 sq ft)
Second - 284.60 sq m (3,063 sq ft)
Total - 1,483.10 sq m (15,964 sq ft)
LEASE TERM
The offices are available on a floor by floor basis, by way of new effective full repairing and insuring leases, for a term of years to be agreed between the parties.
RENT
The quoting rent is £11.50 psf per annum exclusive of business rates, service charge, VAT and all other outgoings.
BUSINESS RATES
We understand that the rateable value effective from the 1st April 2017 is £119,000. It is however, recommended that any interested party confirm the accuracy of this information and the rates payable with the Local Authority.
ENERGY PERFORMANCE
The property has an energy performance rating of 58 within Band C (certificate available on request).
SERVICES
The property benefits from all main services.
VAT
All rents, premiums and purchase prices quoted herein are exclusive of VAT. All offers are to be made upon this basis and where silent, offers will be deemed net of VAT.
LEGAL COSTS
Each party to be responsible for their own costs incurred in this transaction.
ANTI-MONEY LAUNDERING REGULATIONS
In accordance with anti-money laundering regulations, two forms of identification and confirmation of the source of funding will be required from the purchaser / tenant.
VIEWING
Strictly by prior appointment via joint sole agents Graham S Hall Chartered Surveyors and Connect Property North East.
Brochures
Teesdale House, Teesdale Business Park, Stockton-on-Tees, TS17
NEAREST STATIONS
Distances are straight line measurements from the centre of the postcode- Thornaby Station0.2 miles
- Stockton Station0.8 miles
- Eaglescliffe Station2.9 miles
About Graham S Hall Chartered Surveyors, Durham
Graham S Hall Chartered Surveyors, The Old Powerhouse at Garden Cottage, Southill Hall, Plawsworth, Durham, DH3 4EQ

Notes
Disclaimer - Property reference GSHCSTeesdaleHouse. The information displayed about this property comprises a property advertisement. Rightmove.co.uk makes no warranty as to the accuracy or completeness of the advertisement or any linked or associated information, and Rightmove has no control over the content. This property advertisement does not constitute property particulars. The information is provided and maintained by Graham S Hall Chartered Surveyors, Durham. Please contact the selling agent or developer directly to obtain any information which may be available under the terms of The Energy Performance of Buildings (Certificates and Inspections) (England and Wales) Regulations 2007 or the Home Report if in relation to a residential property in Scotland.
Map data ©OpenStreetMap contributors.



