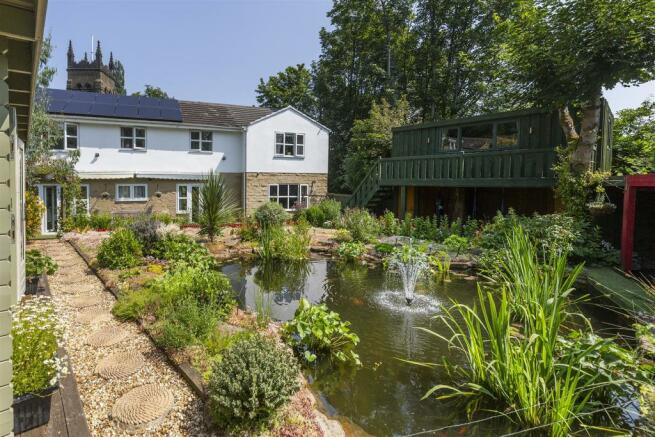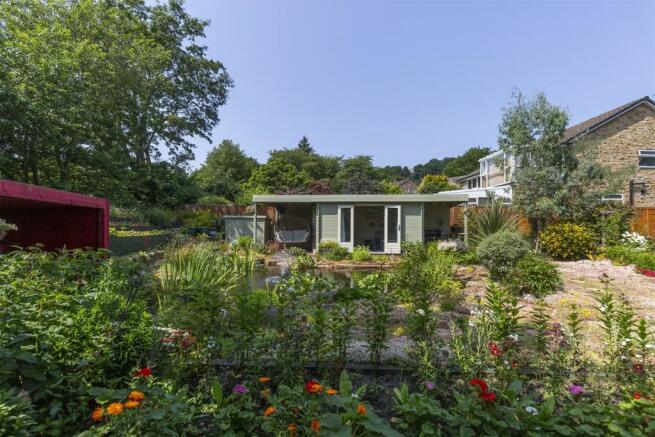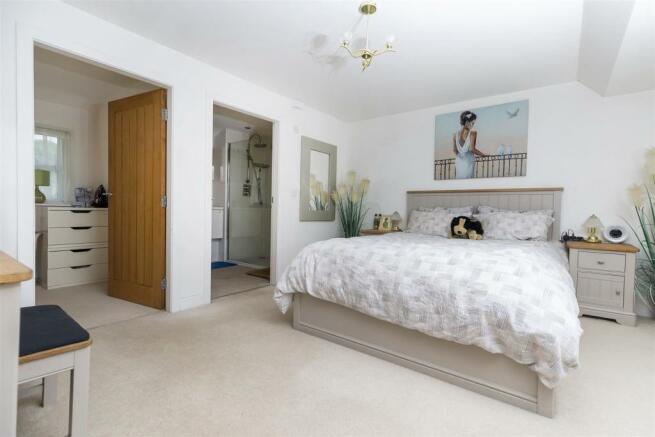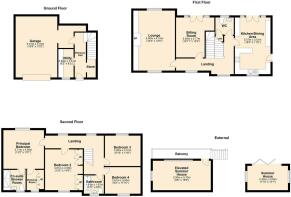Bradfives Lodge, 7 Windle Royd Lane, Warley
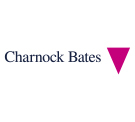
- PROPERTY TYPE
Detached
- BEDROOMS
4
- BATHROOMS
2
- SIZE
Ask agent
- TENUREDescribes how you own a property. There are different types of tenure - freehold, leasehold, and commonhold.Read more about tenure in our glossary page.
Freehold
Description
The current owners have carried out extensive landscaping and re modelling of the gardens along with refurbishments of the internal accommodation throughout over the last several years. This home requires an early inspection to be truly appreciated.
Internally the property briefly comprises; entrance hall, utility and garage to the ground floor. Lounge, sitting room, WC and kitchen/dining area to the first floor. House bathroom and four bedrooms to the second floor with the principal bedroom benefiting from an ensuite shower room and dressing room.
Council Tax Band - E - Calderdale
Tenure - Freehold
Location - Warley Village (locally known as Warley Town) is a sought-after semi-rural location having access to Halifax Town Centre, Sowerby Bridge and the tourist location of Hebden Bridge. There are a variety of amenities and rail networks accessing the cities of Leeds, Manchester, Bradford and a direct train line to London from Halifax. Within the village there are two popular public houses and a primary school as well as two cricket clubs and a rugby club. There are further amenities nearby the village to include a post office, local wine bar, hairdressers, petrol station, sports grounds and schools, nursey and church opposite the property with even the occasional weddings to view. Access to both Manchester
International Airport and Leeds Bradford airport.
General Information - A uPVC and glazed entrance door provides access into the entrance hall with understairs shoe store with built in shelving. Positioned off the entrance hall is the utility room having a range of white gloss fitted base and eye level units with contrasting granite effect laminate worksurfaces with inset stainless-steel sink with mixer tap, tiled flooring and splashbacks, inset ceiling spotlights, window to the front elevation, plumbing for a washing machine and space for dryer. The spacious garage can be accessed internally from the entrance hall or via the roller electric garage door. An open staircase leads to the first floor landing accessing the lounge, sitting room, kitchen/dining area and WC having a two piece suite comprising; low flush WC, wash hand basin with underneath storage and central mixer tap, tiled flooring and splashbacks, chrome ladder heated towel rail, inset ceiling spotlights, window to the rear elevation and
understairs storage cupboard.
The spacious lounge has a window to the rear elevation enjoying views across the garden, bespoke fitted shelving and cupboards and gas remote operated log effect wall mounted fire providing an ideal place to relax. Moving across to the sitting room with patio doors to the rear providing an adaptable space ideal to create a separate workspace perfect for those looking to work from home. The heart of this family home is the fantastic open plan kitchen/dining area boasting an extensive range of white gloss fitted wall, drawer and base units and breakfast bar with contrasting worksurfaces and inset stainless-steel sink, tiled flooring and splashbacks, uPVC and glazed external side door and inset ceiling spotlights. Integral appliances include fridge/freezer, microwave, dishwasher, larder and electric ovens and hob. patio doors to the rear elevation lead onto the rear garden creating an ideal space for summer evenings entertaining family and friends.
The second floor landing provides access to the four bedrooms and house bathroom having a three piece suite comprising; low flush WC, wash hand basin with central mixer tap, panelled bath with overhead rainfall shower head attachment, tiled flooring and splashbacks, inset ceiling spotlights and chrome heated ladder towel rail. The principal bedroom enjoys a separate dressing room with fitted wardrobe space and ensuite shower room having a three piece suite comprising; walk in rainfall shower with glass screen, low flush WC, wash hand basin with mixer tap and underneath storage, tiled flooring and splashbacks, inset ceiling spotlights, chrome ladder heated towel rail and
window to the rear elevation. Three further double bedrooms are positioned off the landing all benefiting from fitted wardrobes providing ample storage.
Externals - Bradfives Lodge is accessed directly off Windle Royd Lane into the tarmacadam driveway bordered by rockery, mature shrubs and raised well stocked flower beds with water fall feature and green house with seating area. Steps lead to a pathway leading to the side and rear gardens. The picturesque, landscaped garden incorporates a central pond housing different varieties of Koi carp with phone operated water features with mood lighting and water fall, bordered by flower beds and mature shrubs. Patio doors from the sitting room and dining area benefit from expanding cantilever sun canopies leading onto the Astro turf terrace.
Providing multiple point of interests throughout the gardens including a Japanese/Thai seating area with wood panel and Astro turf flooring, an elevated insulated tree house with electric power points and balcony with exterior
lighting on timers which incorporates below, a rabbit/guinea pig hut and a large aviary with infra red heating/lighting on timers with secure door. Overlooking the decorative pond a timber summer house provides an ideal area for relaxing and al-fresco dining whilst being able to appreciate the stunning gardens. Two timber sheds provide additional storage space. The property benefits from solar panels including a Tesla storage battery and ample external electric power points.
Services - We understand that the property benefits from all mains services. Please note that none of the services have been tested by the agents, we would therefore strictly point out that all prospective purchasers must satisfy themselves as to their working order.
Fixtures & Fittings - Additional fixtures and fitting are available via separate negotiation. A list can be provided upon request.
Directions - From Halifax Town centre proceed along A58 King Cross Road and upon reaching the traffic lights at King Cross stay in the right hand lane and proceed along the A646 Burnley Road towards Hebden Bridge until taking a right turn onto Windle Royd Lane. Continue forward for a short distance until reaching Bradfives Lodge on your left hand side as indicated by a Charnock Bates board.
Brochures
WS CB Bradfives Lodge A4 18pp 12_21.pdfCouncil TaxA payment made to your local authority in order to pay for local services like schools, libraries, and refuse collection. The amount you pay depends on the value of the property.Read more about council tax in our glossary page.
Band: E
Bradfives Lodge, 7 Windle Royd Lane, Warley
NEAREST STATIONS
Distances are straight line measurements from the centre of the postcode- Sowerby Bridge Station0.9 miles
- Halifax Station2.0 miles
- Mytholmroyd Station3.3 miles
About the agent
Charnock Bates is an established Chartered Surveyors and Auctioneers, specialising in the sale of fine, country and period homes across West Yorkshire for over 25 years.
In 2015, Charnock Bates became part of the Walker Singleton group, one of the largest independent chartered surveyors and property experts in the North of England. The acquisition has enabled Charnock Bates to expand our range of professional services, offering a greater choice of services and specialisms to our new and
Industry affiliations


Notes
Staying secure when looking for property
Ensure you're up to date with our latest advice on how to avoid fraud or scams when looking for property online.
Visit our security centre to find out moreDisclaimer - Property reference 30835853. The information displayed about this property comprises a property advertisement. Rightmove.co.uk makes no warranty as to the accuracy or completeness of the advertisement or any linked or associated information, and Rightmove has no control over the content. This property advertisement does not constitute property particulars. The information is provided and maintained by Charnock Bates, Halifax. Please contact the selling agent or developer directly to obtain any information which may be available under the terms of The Energy Performance of Buildings (Certificates and Inspections) (England and Wales) Regulations 2007 or the Home Report if in relation to a residential property in Scotland.
*This is the average speed from the provider with the fastest broadband package available at this postcode. The average speed displayed is based on the download speeds of at least 50% of customers at peak time (8pm to 10pm). Fibre/cable services at the postcode are subject to availability and may differ between properties within a postcode. Speeds can be affected by a range of technical and environmental factors. The speed at the property may be lower than that listed above. You can check the estimated speed and confirm availability to a property prior to purchasing on the broadband provider's website. Providers may increase charges. The information is provided and maintained by Decision Technologies Limited.
**This is indicative only and based on a 2-person household with multiple devices and simultaneous usage. Broadband performance is affected by multiple factors including number of occupants and devices, simultaneous usage, router range etc. For more information speak to your broadband provider.
Map data ©OpenStreetMap contributors.
