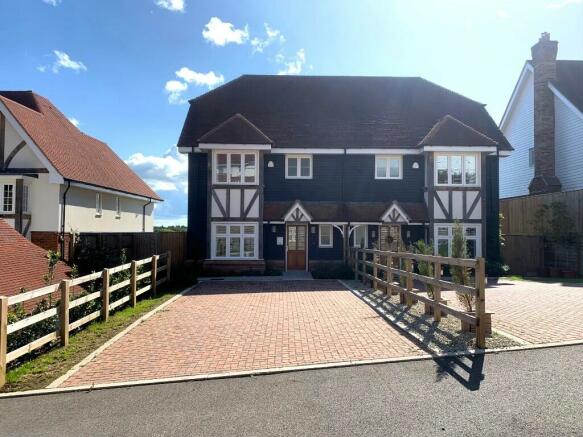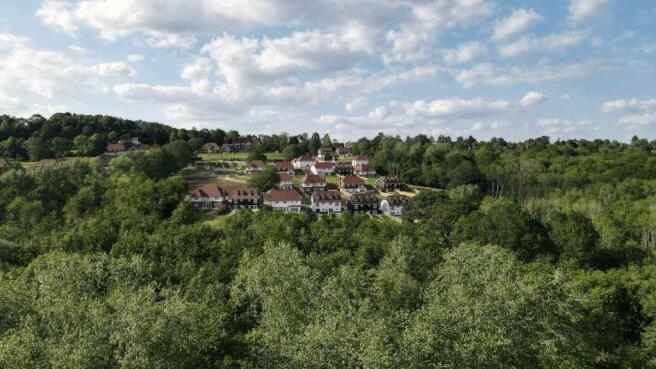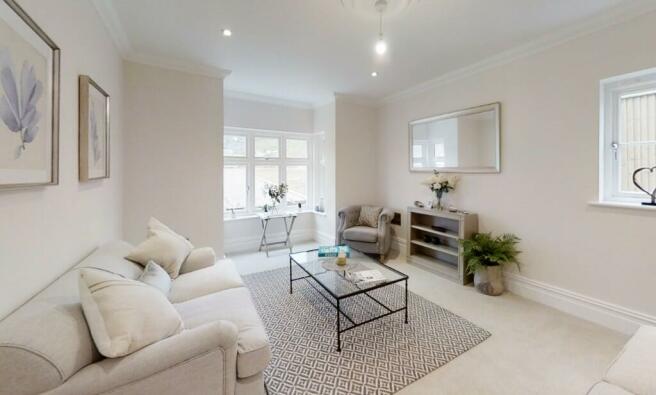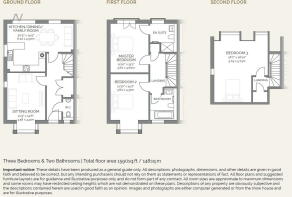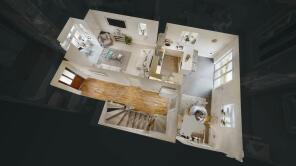Legat Close, Wadhurst, East Sussex

- PROPERTY TYPE
Semi-Detached
- BEDROOMS
3
- SIZE
1,593 sq ft
148 sq m
- TENUREDescribes how you own a property. There are different types of tenure - freehold, leasehold, and commonhold.Read more about tenure in our glossary page.
Freehold
Key features
- Virtual video tour available on request
- 10 year new home warranty
- 3 double bedrooms and 2 bathrooms/ensuites
- Open plan kitchen/dining/family room
- Sitting room
- Cloakroom
- South facing garden
- Communal grounds including 47 acres of woodland
Description
Set within a stunning gated development of just 28 homes adjoining 47 acres of woodland situated within 1.5 miles of the village High Street and station, The Poplar is a well proportioned and appointed three bedroom family home with attractive traditional external elevations of painted render and oak, which harmonises seamlessly with the natural surroundings.
There is spacious entrance hall leading to a double aspect sitting room, a WC, storage cupboard and an open plan kitchen/dining/family room; this double aspect living space allows plenty of room for entertaining and has bi-folding doors opening to the south facing garden.
The kitchen has everything required for modern day living with Silestone work surfaces and fully integrated appliances.
The stairs leads to a spacious landing and access to the upstairs bedrooms, which are arranged over two floors.
The master bedroom has an ensuite shower room and French doors opening to a Juliette balcony. The second double bedroom has a bay window to the front and there is also a family bathroom on the first floor. On the second floor is a further double bedroom, which is double aspect and enjoys southerly views over the woodland.
Outside, the private driveway provides parking for several cars. The private south facing rear garden backs on to Gill Wood and has paved terrace, which ideal for outdoor entertaining.
SPECIFICATIONS:
EXTERNAL
Generous parking to front driveway
Paved terrace area to rear gardens
External water tap
External lighting
WINDOWS AND DOORS
Traditional timber casement painted windows
Traditional timber front door with either chrome ironmongery
White powder coated aluminium external bi-fold doors to kitchen
KITCHENS
Silestone worktops
Concealed LED lighting
Fully integrated Bosch appliances including hob, oven, microwave, fridge freezer and dishwasher
BATHROOMS AND ENSUITE
Roca contemporary luxury brassware with polished chrome fittings
Roca floor mounted white WC pan with soft close lid and concealed cistern with Roca flushplate
Built in baths and shower enclosures in the family bathroom and master ensuite
Polished chrome heated towel rails to all bathrooms
A combination of porcelain and stone wall and floor finishes
AUDIO VISUAL
HDTV network points to allow for digital TV distribution to primary rooms
Central TV, FM
INTERIOR FINISHES
Outstanding decorative finish throughout
Decorative cornice throughout
Traditional solid wooden internal doors with complementing ironmongery
Classically designed skirtings and architraves
Stone skirtings to wet areas
Traditional oak handrail to staircases and decorative spindles, fully carpeted
A combination of luxury floor finishes, wood, stone and carpet
LIGHTING AND POWER
White ceiling downlighters, chrome switches and sockets throughout
HEATING
Energy efficient boiler
Underfloor heating throughout ground floor (wet system) with individually zoned areas controlled via thermostats, radiators to upper floors, electric UFH to bathrooms upstairs
Bosch extractor hood to kitchen, extractor fans to bathrooms
SECURITY
Intruder and fire alarm system, heat and smoke detectors
AFTERCARE
10-year Build Warranty
Full comprehensive home user manual
Energy performance certificate - ask agent
Council TaxA payment made to your local authority in order to pay for local services like schools, libraries, and refuse collection. The amount you pay depends on the value of the property.Read more about council tax in our glossary page.
Ask agent
Legat Close, Wadhurst, East Sussex
NEAREST STATIONS
Distances are straight line measurements from the centre of the postcode- Wadhurst Station1.0 miles
- Frant Station3.3 miles
- Stonegate Station3.4 miles
About the agent
Individual attention. Expert advice. Positive action.
Green Lizard is an award-winning independent estate agency that brings a refreshing difference to the property market in Wadhurst, Tunbridge Wells and the surrounding villages in East Sussex and Kent.
Since we first opened our doors in 2005, we have built an excellent reputation for providing a service-led approach to successfully selling town and country homes.
We deal solely with residential property sales and ou
Notes
Staying secure when looking for property
Ensure you're up to date with our latest advice on how to avoid fraud or scams when looking for property online.
Visit our security centre to find out moreDisclaimer - Property reference GRE735-9. The information displayed about this property comprises a property advertisement. Rightmove.co.uk makes no warranty as to the accuracy or completeness of the advertisement or any linked or associated information, and Rightmove has no control over the content. This property advertisement does not constitute property particulars. The information is provided and maintained by Green Lizard, Wadhurst. Please contact the selling agent or developer directly to obtain any information which may be available under the terms of The Energy Performance of Buildings (Certificates and Inspections) (England and Wales) Regulations 2007 or the Home Report if in relation to a residential property in Scotland.
*This is the average speed from the provider with the fastest broadband package available at this postcode. The average speed displayed is based on the download speeds of at least 50% of customers at peak time (8pm to 10pm). Fibre/cable services at the postcode are subject to availability and may differ between properties within a postcode. Speeds can be affected by a range of technical and environmental factors. The speed at the property may be lower than that listed above. You can check the estimated speed and confirm availability to a property prior to purchasing on the broadband provider's website. Providers may increase charges. The information is provided and maintained by Decision Technologies Limited. **This is indicative only and based on a 2-person household with multiple devices and simultaneous usage. Broadband performance is affected by multiple factors including number of occupants and devices, simultaneous usage, router range etc. For more information speak to your broadband provider.
Map data ©OpenStreetMap contributors.
