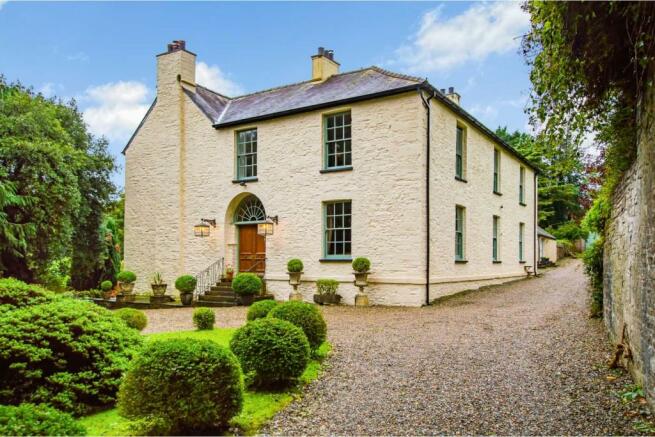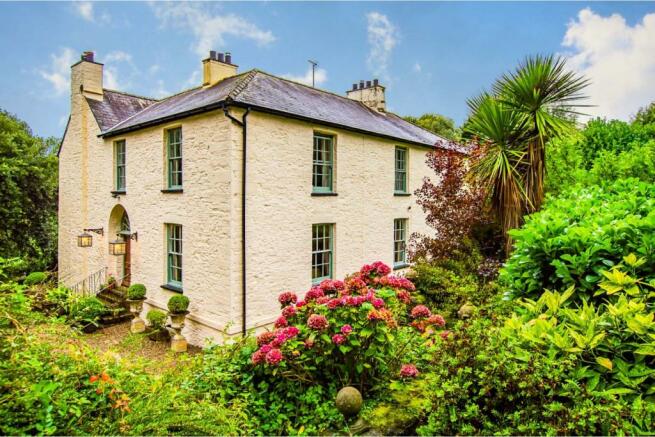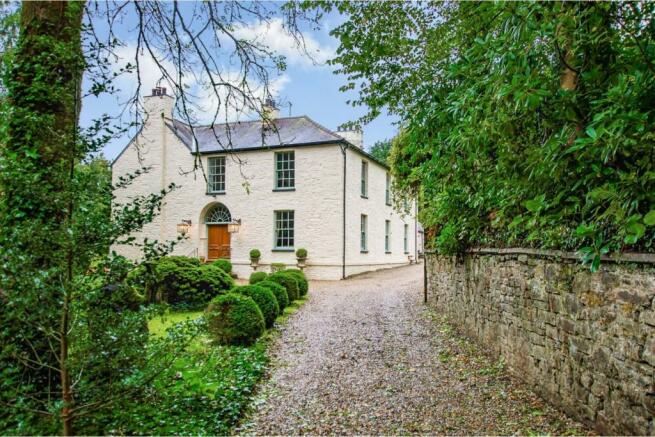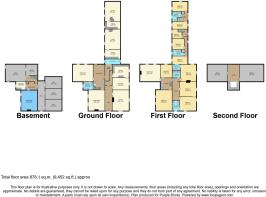Llansteffan, Carmarthen, SA33

- PROPERTY TYPE
Country House
- BEDROOMS
6
- BATHROOMS
6
- SIZE
Ask agent
- TENUREDescribes how you own a property. There are different types of tenure - freehold, leasehold, and commonhold.Read more about tenure in our glossary page.
Freehold
Key features
- Grade 2 Listed Country Mansion
- Over 30 Acres Of Woodland & Pasture
- Six Bedrooms Four Bathrooms
- Stabling
- Four Reception Rooms
- Numerous Stone Outbuildings
- Two Additional Cottages
- Coastal Position
- Period Features
- Private & Secluded Location
Description
This handsome and imposing Grade 2 Listed mansion is set in a sheltered and secluded location in the heart of the Carmarthenshire countryside on the outskirts of the estuarial village of Llansteffan. It stands approximately 1 mile from the coastline with its sandy beaches and 7 miles from the county town of Carmarthen.
Having considerable local historical interest, it is believed that the site of this mansion was first occupied in the 15th century. Laques was extended in the 18th century to provide the imposing "Gentry" house we see today which currently comprises six bedrooms, four reception rooms, four bathrooms, a large kitchen, separate dining room and a utility room together with extensive cellar and attic rooms. A more detailed history can be researched in the publication "Laques and its families" from " The Carmarthenshire Historian vol.17"
The house is surrounded by its own land comprising approx 23 acres of south facing organic pasture and 7 acres of mature deciduous woodland, grounds and gardens, totalling 30 acres or thereabouts.
Two self contained cottages, providing 2 and 3 bedroom accommodation, offer potential for multi generational accommodation or an opportunity for commercial usage as holiday lets.
Numerous stone outbuildings include stables, workshop, wood stores and a large hay barn all ripe for development to provide additional accommodation (subject to consent). A spacious garage and Nissen hut provide additional storage facilities.
Approached over its own private lane, the property retains many original features including sash windows, original fireplaces, high ceilings and a superb central staircase.
Llansteffan, famed for its stunning location on the estuary of the river Towy and the 12th century Norman castle which overlooks the village, benefits from a strong local community with a village shop/cafe, pub, restaurant, gallery and places of worship. There is also a boat club just two miles away.
In short, Laques is a charming property that occupies a unique location, standing in its own mature wooded grounds providing privacy and seclusion.
Main Residence
Large oak double doors open into an impressive hallway, lit by a magnificent fan light window. The character and style of the hallway sets the scene for the remainder of the property. A period living room to the right offers a carved feature fireplace, double aspect sash windows with internal shutters and high ceiling with cornicing.
The dining room has a feature stone fireplace and allows access to the kitchen/breakfast room with exposed ceiling timbers and a four oven Redfyre Aga range.
From this floor you access the impressive dog-leg staircase rising from the basement to the attic. A further sitting room with a carved oak fireplace set with a wood burning stove and wall panelling is located on this level together with a family bathroom with separate bath and shower.
The lower ground floor has a spacious family/sitting room. A further room, currently used as a games room, opens out onto a south facing walled patio area. An extensive cellar has three separate rooms, two with vaulted ceilings. Another large cellar room houses the oil fired boilers that run the heating system and the domestic hot water.
To the first floor is a panelled bedroom with an ornate slate fireplace and is currently used as a snooker room. Bedroom two is currently used as a study. The stairs rise to allow access to a further three bedrooms, two with en-suite facilities.
Another flight of stairs lead to Bedroom 6 and terminates at the the top of the house. A large attic room and landing provide space for additional bedrooms if required.
Ground Floor
Entrance Hallway 29'6" x 6'9" approx.
Living Room 20'7" x 17'1" approx.
Dining Room 17'9" X 12'3" approx.
Through Area 7'4" x 4'0" max. approx.
Kitchen/ Breakfast Room 18'5"x 17'5" approx.
Ground Floor Landing 11'7" x 9'5" approx.
Sitting Room 20'9" x 16'4" approx.
Bathroom 9'2" x 8'4" approx.
Lower Ground Floor
Lower Hallway 17'9" x 7'7" approx
Rear Cloakroom 15'3" x 5'8" approx.
Landing Area 18'8" x 11'8" approx.
Reception Room 19'6" x 16'8"
LOWER GROUND FLOOR TWO
Hallway 11'7" x 8'5" max. approx.
Games Room 20'8" x 16'4" approx.
Utility Room 9'3" x 8'7" approx.
Cellar 32'6" x 17'3" max. approx.
Store Room One 12'6" X 12'10" approx.
Second Cellar 34'3" x 7'10" approx.
Store Room Two 16'7" x 10'7" approx.
Store Room Three 16'4" x 9'9" approx.
Store Room Four 16'5" x 9'2" approx.
First Floor
Landing 13'7" x 9'5" max. approx.
Bedroom One / Snooker Room 20'5" x 16'9" approx.
Bedroom Two / Study 13'3" x 13'2" approx.
Upper First Floor Landing 26'9" x 8'8" approx.
Bathroom 8'3" x 6'2" approx.
Bedroom Three 17'7" x 17'0" approx.
En- Suite 8'3" x 6'2" approx.
Bedroom Four 17'2" x 14'6" approx.
Bedroom Five 18'3" x 16'4" approx.
En Suite 11'9" x 7'8" approx.
Second floor
Landing 11'8" x 9'2" approx.
Bedroom Six 22'3" x 16'4" approx.
Attic Landing 19'9" x 14'4" approx.
Attic Room 17'6" x 13'4" approx.
Cottage One
To the rear of the main residence are two split level cottages which have been converted from the original stone built coach house and dairy.
COTTAGE ONE
Hallway 26'8" x 6'7" approx.
Lounge/ Dining Room 20'3" x 14'7" approx.
Fitted Kitchen 14'9" x 8'3" approx.
Bedroom One 15'6" x 8'2" approx.
Bedroom Two 12'4" x 10'3" approx.
Bedroom Three 9'7" x 9'6" approx.
Bathroom 12'0" x 6'0" approx.
Cottage Two
To the rear of the main residence are two split level cottages which have been converted from the original stone built coach house and dairy.
COTTAGE TWO
Hallway 12'2" x 7'7" approx.
Lounge/ Dining Room 20'10" x 14'2" approx.
Kitchen 14'2" x 7'1 approx.
Bedroom One 16'6" x 7'9"approx
Bedroom Two 16'2" x 9'9" approx.
Bathroom 9'8" x 8'7" approx.
Outbuildings
The outbuildings at Laques are varied and include stone built barns and stables which would convert to provide additional accommodation for personal or commercial use (subject to consent) and include:
Stone Hay Barn 32'0" x 16'0" approx. Re roofed in 2018, a magnificent building ripe for conversion to provide additional accommodation (subject to consent).
Stone Built Stables 39'0" x 19'0" approx. with three stalls and an extensive storage space above accessed by a separate entrance.
Stone Wood Store 16'5" x 7'5" approx.
Stone Outbuilding 16'8" x 15'5" approx.
Stone Built Workshop 31'3"x 15'6" approx.
Brick Built Chicken Coop.
A further stone building sits above the walled garden.
Large Nissan Hut ideal for storage.
Garage 29'6" x 21'2" approx.
Land
The land surrounds the main residence and outbuildings to provide privacy and seclusion and amounts to 30. 73 acres or thereabouts and comprises 23 acres of organic south facing and well drained pasture and 7 acres of mature deciduous woodland and gardens.
The gardens and lawned areas that surround the house are planted with mature trees and shrubs with a pond, streams, orchard, a stone walled garden and a large greenhouse.
The woodland and mature hedgerows provide shelter and a varied habitat for wildlife.
This is a unique opportunity to acquire a country estate that provides a truly rare retreat.
General Information
Tenure: Freehold
Services: We understand that the property is served by mains water and electricity. Private drainage. Oil fired central heating.
Council Tax Band: H
Disclaimer for virtual viewings
Some or all information pertaining to this property may have been provided solely by the vendor, and although we always make every effort to verify the information provided to us, we strongly advise you to make further enquiries before continuing.
If you book a viewing or make an offer on a property that has had its valuation conducted virtually, you are doing so under the knowledge that this information may have been provided solely by the vendor, and that we may not have been able to access the premises to confirm the information or test any equipment. We therefore strongly advise you to make further enquiries before completing your purchase of the property to ensure you are happy with all the information provided.
Brochures
BrochureCouncil TaxA payment made to your local authority in order to pay for local services like schools, libraries, and refuse collection. The amount you pay depends on the value of the property.Read more about council tax in our glossary page.
Band: H
Llansteffan, Carmarthen, SA33
NEAREST STATIONS
Distances are straight line measurements from the centre of the postcode- Ferryside Station1.8 miles
- Kidwelly Station4.7 miles
About the agent
Sell your home for free with Purplebricks.
Think there’s a better way to sell your home? So do we. With more than 80,000 5-star reviews on Trustpilot* we’re here for those looking for a smarter way. That means combining the best tech to put you in control of your home sale, while never losing the personal touch. We give you stunning app *and* a team of experts — local knowledge *and* a wealth of data and insights. Oh, and we’ll sell your home for free.
Every single person
Notes
Staying secure when looking for property
Ensure you're up to date with our latest advice on how to avoid fraud or scams when looking for property online.
Visit our security centre to find out moreDisclaimer - Property reference 1172681-1. The information displayed about this property comprises a property advertisement. Rightmove.co.uk makes no warranty as to the accuracy or completeness of the advertisement or any linked or associated information, and Rightmove has no control over the content. This property advertisement does not constitute property particulars. The information is provided and maintained by Purplebricks, covering Swansea. Please contact the selling agent or developer directly to obtain any information which may be available under the terms of The Energy Performance of Buildings (Certificates and Inspections) (England and Wales) Regulations 2007 or the Home Report if in relation to a residential property in Scotland.
*This is the average speed from the provider with the fastest broadband package available at this postcode. The average speed displayed is based on the download speeds of at least 50% of customers at peak time (8pm to 10pm). Fibre/cable services at the postcode are subject to availability and may differ between properties within a postcode. Speeds can be affected by a range of technical and environmental factors. The speed at the property may be lower than that listed above. You can check the estimated speed and confirm availability to a property prior to purchasing on the broadband provider's website. Providers may increase charges. The information is provided and maintained by Decision Technologies Limited.
**This is indicative only and based on a 2-person household with multiple devices and simultaneous usage. Broadband performance is affected by multiple factors including number of occupants and devices, simultaneous usage, router range etc. For more information speak to your broadband provider.
Map data ©OpenStreetMap contributors.




