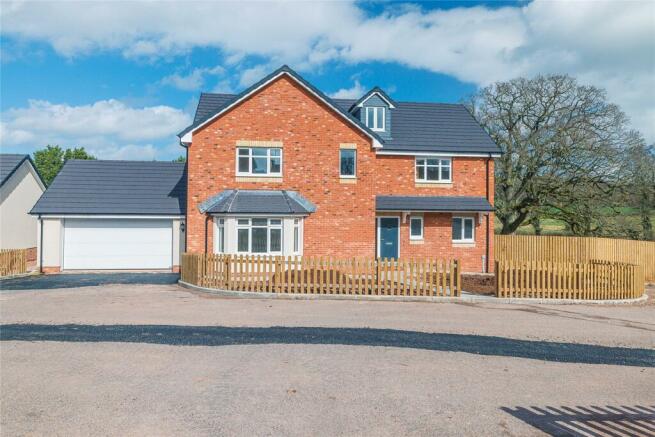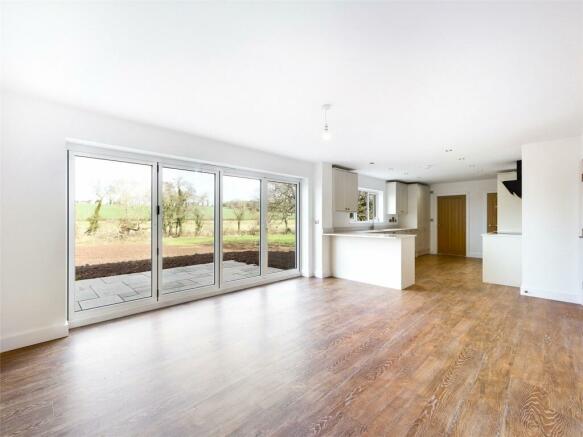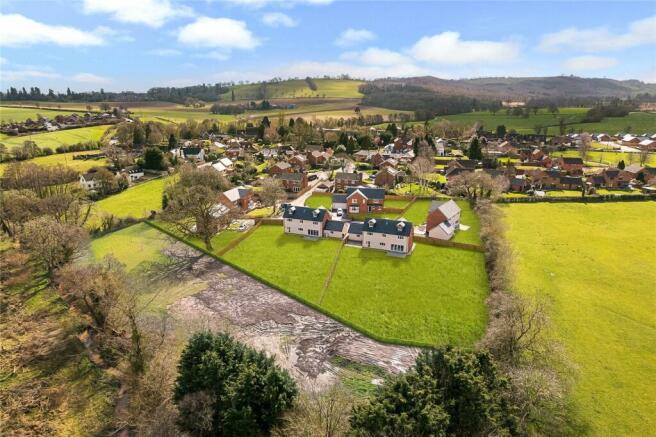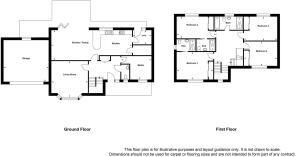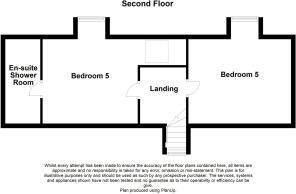
Oakview Close, Much Dewchurch, Hereford, HR2

- PROPERTY TYPE
Detached
- BEDROOMS
6
- BATHROOMS
4
- SIZE
2,562 sq ft
238 sq m
- TENUREDescribes how you own a property. There are different types of tenure - freehold, leasehold, and commonhold.Read more about tenure in our glossary page.
Freehold
Key features
- Sought after village location
- Six Bedrooms Three En Suite Shower Rooms
- Family Bathroom
- 10 Year Warranty
- Exceptionally Large gardens
- Underfloor Heating to Ground Floor
- Oak Faced Doors Throughout
- High Quality Energy Efficient Homes
Description
Situation:
The properties are situated on the rural fringes of this sought after South Herefordshire village. Much Dewchurch is steeped in history, famed for its beautiful Grade I listed Norman Square towered church. The village pub is believed to still have civil war musket damage to the wooden walls within.
Also within the village there is the Steiner Academy Hereford which is a Steiner-Waldorf Academy which takes students between the ages of 3 – 16.
Within the locality, there are miles of exceptional country and riverside walks.
About Mynyddbach Developments
Mynyddbach Developments is a small developer based in South East Wales, specializing in small developments of extremely high quality properties.
The Finer Details
Interiors
High Specification, bespoke kitchens with quality Neff integrated appliances
Air source heating, underfloor to ground floor.
Flooring will be a combination of Karndean, carpets and ceramics.
10 year LABC warranty
Towns and Cities nearby
Ross on Wye - 10 miles
Gloucester - 30 miles
Ledbury - 22 miles
Hereford - 8 miles
Cheltenham - 40 miles
Local Attractions
Symonds Yat - 12 miles
Goodrich Castle - 12 miles
Forest of Dean - 20 miles
Brecon Beacons - 48 miles
Train Stations
Hereford - 8 miles
Ledbury - 22 miles
Gloucester - 30 miles
Cheltenham - 40 miles
Airports
Bristol - 60 miles
Cardiff - 65 miles
Birmingham - 77 miles
The property is entered via:
Canopied Front Entrance Porch:
With composite part glazed front entrance door leading into:
Reception Hall 13'1" x 9'9" (4m x 2.97m).
Quality is immediately evident on entrance into this lovely, spacious reception hall with oak effect Karndean flooring. Full turn oak staircase leading to first floor. Oak faced internal doors with door into useful storage cupboard. Spotlights.
Cloakroom:
Well presented with modern white suite comprising concealed cistern low level WC, wash hand basin with cupboard beneath. Oak effect Karndean flooring. Polished tiled walls. Ropa Rhodes vanity mirror. Double glazed window to front aspect.
Living Room: 15'7" x 15'4" (4.75m x 4.67m).
uPVC double glazed wide bay window to front aspect. A lovely light room with brushed stainless steel power sockets. Carpeted.
Kitchen/Living/Dining Room: Overall Approx: 34' (10.36m) x 13'5" (4.1m) narrowing to 10'7" (3.23m) in kitchen area.
Kitchen Area:
Beautifully fitted with a good range of Shaker style cream base and matching wall cupboards with Silestone worksurfaces and splashbacks. Appliances to include AEG double oven and five ring ceramic induction hob with glass splashback and complimenting extractor fan over. Integrated tall fridge and separate tall integrated freezer. AEG dishwasher. A beautiful light area with large double glazed window with wonderful rural views extending beyond the extensive garden.
Dining/Living Area:
With bi-fold doors opening up onto a stone patio area taking in the fabulous rural location. Oak effect Karndean flooring throughout. Ceiling spotlights. Door to:
Useful Walk In Pantry: Approx: 7'10" x 4'1" (Approx: 2.4m x 1.24m).
Again with Karndean flooring, power points and automated lighting.
Utility Room: 7'10" x 6'1" (2.4m x 1.85m).
With cream shaker style base and wall mounted units. Laminate worksurfaces with undermounted sink unit. Mono block mixer, appliance spaces for washing machine, dryer etc. uPVC double glazed window and glazed door out onto garden with aspect.
Study: 9'8" x 9' (2.95m x 2.74m).
With Karndean oak effect flooring, telephone point. uPVC double glazed window to front aspect.
From reception hall, full turn staircase leads to:
First Floor Landing: Approx: 14'8" (4.47m) x 10' (3.05m).
A large area with double glazed window to front aspect. Contemporary styled radiator, ceiling spotlights. Understairs storage cupboard. Oak veneered doors lead into:
Master Bedroom: 15'6" x 11'8" (4.72m x 3.56m).
A good sized double room with built in double wardrobe. Modern radiator. Door into:
En-Suite Shower Room:
Contemporary styled suite comprising concealed unit low level WC with matching wash hand basin and vanity unit. Ropa Rhodes vanity mirror, shaver point. Wide walk in shower cubicle with high gloss tiles. Chromium heated towel radiator. Additional tiled flooring.
Bedroom 2: Approx: 15'6" (4.72m) x 9'3" (2.82m) incorporating large built in double wardrobe with oak veneered double doors.
uPVC double glazed window to rear aspect with lovely outlook. Modern radiator.
En-Suite Shower Room:
Contemporary styled white suite comprising concealed unit low level WC with matching wash hand basin and vanity unit. Ropa Rhodes vanity mirror, shaver point. Wide walk in shower cubicle with high gloss tiles. Chromium heated towel radiator. Additional tiled flooring.
Bedroom 3: 15'1" x 10'1" (4.6m x 3.07m).
Again a good sides double room incorporating double wardrobes with oak veneered doors. Modern radiator. uPVC double glazed window to front aspect.
Bedroom 4: 15'2" x 10'4" (4.62m x 3.15m).
A good size double room with uPVC double glazed window with fabulous views extending over the extensive gardens and countryside views beyond. Built in double wardrobe.
Family Bathroom: Approx: 12' (Approx: 3.66m) x 5'10" (1.78m).
Fully fitted having separate bath with wall mounted mixer tap and tiled surround. Walk in glazed and tiled shower cubicle with twin overhead shower. Vanity unit, wash hand basin and concealed cistern. WC. Polished tiles to floor and walls, extractor fan and spotlights.
Half turn staircase with oak balustrading to:
Second Floor Landing Area:
Door into:
Bedroom 5: 13'5" (4.1m) x approx: 12'5" (3.78) with further recessed area of 8'10" (2.7m) x 5' (1.52m).
Agents Note: Partly restricted head height due to this being a loft bedroom. Dormer uPVC double glazed window to rear aspect again with fabulous views, additional velux window. Radiator. Door into:
En-Suite Shower Room:
Vanity unit with mono block mixer. Low level WC with concealed cistern. Glazed and tiled shower cubicle with twin shower head. Polished tiled floors and walls. Chromium heated towel radiator. Shaver point.
Bedroom 6: 13'8" x 12'5" (4.17m x 3.78m).
Agents Note: Partly restricted head height. Dormer window to rear aspect again with lovely views. Bedside light switch. Modern radiator.
Outside:
There are extensive rear gardens and grounds with additional lawned side garden and a lower uncultivated area. To the front of the property there is a lawned garden with central pathway enclosed by picket fencing. A driveway leads in with parking for several cars Infront of garage which has a remotely operated up and over door and window to rear aspect. Power points and lighting.
Agents Note:
1) The outside images have been digitally enhanced.
2) On the attached site plan the land tinted in green is designated woodland.
3) There will be a Management Company formed for the shared access road, each property will be issued one share.
Please use this link to access the Consumer Code for Home Builders:
Directions
From Ross-on-Wye, proceed from the Wilton roundabout north on the A49 towards Hereford. Pass through the village of Peterstow and Harewood End. Take the next left signposted Hay on Wye and Wormelow, continue along this road for approximately two miles, turning right then next left signposted Much Dewchurch. Proceed into the village and past the public house and take the next right into Copper Beeches and the entrance to Oakview Close is at the head of the cul-de-sac.
Brochures
ParticularsEnergy performance certificate - ask agent
Council TaxA payment made to your local authority in order to pay for local services like schools, libraries, and refuse collection. The amount you pay depends on the value of the property.Read more about council tax in our glossary page.
Band: TBC
Oakview Close, Much Dewchurch, Hereford, HR2
NEAREST STATIONS
Distances are straight line measurements from the centre of the postcode- Hereford Station6.1 miles
About the agent
Fully Trained and highly motivated sales staff providing a professional service from instruction to completion
Industry affiliations



Notes
Staying secure when looking for property
Ensure you're up to date with our latest advice on how to avoid fraud or scams when looking for property online.
Visit our security centre to find out moreDisclaimer - Property reference WRR210223. The information displayed about this property comprises a property advertisement. Rightmove.co.uk makes no warranty as to the accuracy or completeness of the advertisement or any linked or associated information, and Rightmove has no control over the content. This property advertisement does not constitute property particulars. The information is provided and maintained by Richard Butler & Associates, Ross-On-Wye. Please contact the selling agent or developer directly to obtain any information which may be available under the terms of The Energy Performance of Buildings (Certificates and Inspections) (England and Wales) Regulations 2007 or the Home Report if in relation to a residential property in Scotland.
*This is the average speed from the provider with the fastest broadband package available at this postcode. The average speed displayed is based on the download speeds of at least 50% of customers at peak time (8pm to 10pm). Fibre/cable services at the postcode are subject to availability and may differ between properties within a postcode. Speeds can be affected by a range of technical and environmental factors. The speed at the property may be lower than that listed above. You can check the estimated speed and confirm availability to a property prior to purchasing on the broadband provider's website. Providers may increase charges. The information is provided and maintained by Decision Technologies Limited. **This is indicative only and based on a 2-person household with multiple devices and simultaneous usage. Broadband performance is affected by multiple factors including number of occupants and devices, simultaneous usage, router range etc. For more information speak to your broadband provider.
Map data ©OpenStreetMap contributors.
