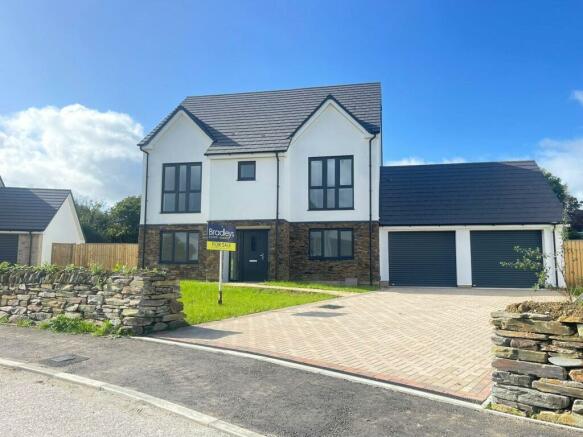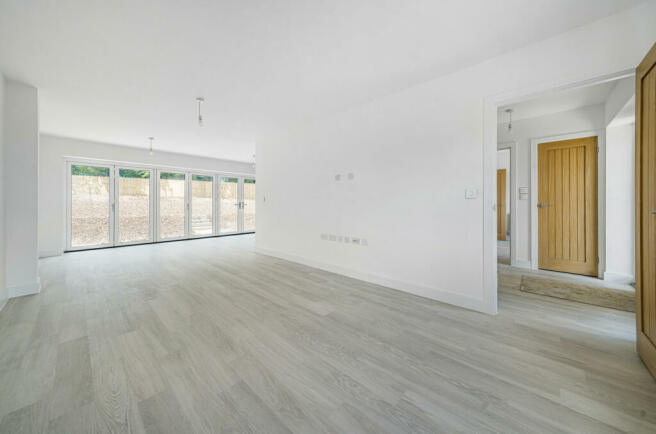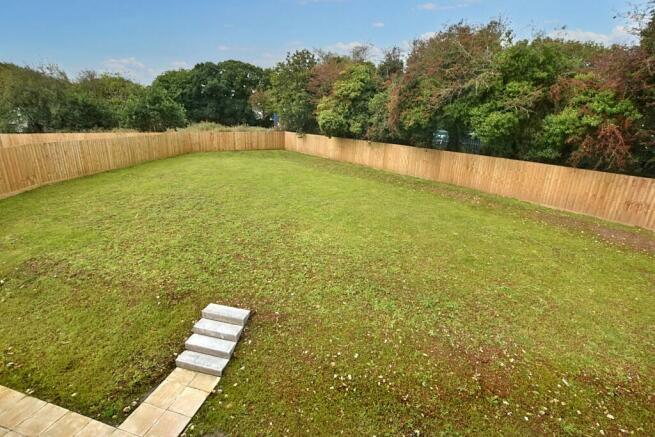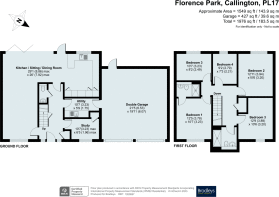Florence Park, Callington, Cornwall

- PROPERTY TYPE
Detached
- BEDROOMS
5
- BATHROOMS
2
- SIZE
1,474 sq ft
137 sq m
- TENUREDescribes how you own a property. There are different types of tenure - freehold, leasehold, and commonhold.Read more about tenure in our glossary page.
Freehold
Description
About Florence Park
Florence Park offers an exciting range of 2, 3, 4 and 5 bedroom houses set within a private cul-de-sac located on the outskirts of the town. Ideal for first-time buyers (Government backed Help to Buy Scheme available), families, and downsizers these thoughtfully designed modern homes offer up to the minute modern day living in a traditional Cornish landscape. Materials have been carefully selected and the homes designed to incorporate the heritage of the region while offering the clean design and amenities that modern homeowners desire. Choose your ideal home from varying styles.
About Callington
This quaint Cornish market town is steeped in medieval history. It has centuries of rich industrial history as a silver and tin mining town. Now, Callington is much quieter, and the local villages come together for Callington’s annual honey fair – a wonderful day out for all the family. Even though the neighbouring villages are fantastic to explore, Callington is a self-contained town with all the day to day necessities. It has a wealth of pubs, restaurants, cafes, and takeaways, as well as primary and secondary schools, a superstore, pharmacy, doctors surgery, and bank. Callington and the encompassing region is rich in both history and natural beauty. It is an area offering some of the finest West Country scenery and is an important wildlife haven. The stunning Tamar Valley, an area of outstanding natural beauty, is right on your doorstep and can be explored by boat, on the Tamar Passenger Ferry or by car. There is an extensive network of local footpaths so you can soak (truncated)
.
Covered entrance to uPVC front door, with matching side screens, leading into ...
Entrance Hall
Stairs rising to the first floor, timber doors to living room, study, utility room, cloakroom and kitchen/diner. Further doors to understairs storage cupboard and walk-in cupboard with wall mounted electric consumer unit. Radiator, smooth ceiling, power points.
Cloakroom
Wash basin with mixer tap, storage cupboard below, WC with concealed cistern, vertical towel rail/radiator, smooth ceiling, ceiling extractor, part tiling to walls.
Living Room
3.13m x 5.3m (10' 3" x 17' 5")
Dual aspect with uPVC double glazed windows overlooking the front elevation. Radiator, smooth ceiling, power points and connectivity points, open to the dining area.
Dining Area
5.46m x 2.74m (17' 11" x 9' 0")
Bifolding doors giving access out to the rear sun terrace and overlooking the extensive garden. Radiator.
Kitchen
3.13m x 4.06m (10' 3" x 13' 4")
Comprising a range of base and wall mounted units, stone working surfaces, inset one and a half bowl sink and drainer with swan neck mixer tap, uPVC double glazed window overlooking the rear garden. Twin ovens with grills, integrated fridge/freezer, five-ring induction hob with matching stone splashback, stone uprisers, extractor hood with down lighters over. Ceiling down lighters, smooth ceiling, power points.
Utility Room
3.12m x 1.8m (10' 3" x 5' 11")
Base and wall mounted units, stone working surfaces with matching uprisers, inset sink with swan neck mixer tap, space and pluming for washing machine etc, smooth ceiling, radiator, ceiling extractor. Door giving access to the garage.
Study
3.13m x 2.01m (10' 3" x 6' 7")
uPVC double glazed window overlooking the front elevation. Smooth ceiling, radiator, timber door to storage cupboard, power points.
First Floor Landing
Matching timber doors to all rooms, airing cupboard housing the pressurised hot water cylinder. Hatch to loft void.
Bedroom One
3.12m x 4.01m (10' 3" x 13' 2")
uPVC double glazed windows to the front aspect with views extending over rooftops towards the nearby countryside. Smooth ceiling, radiator, power and connectivity points, radiator, smooth ceiling. Timber door to ...
En Suite Shower Room
2.41m x 1.37m (7' 11" x 4' 6")
Full tiling to walls, double shower enclosure with rainfall shower head, WC with concealed cistern, floating wash hand basin with mixer tap, vertical towel rail/radiator, mirror fronted bathroom cabinet, shaver socket, smooth ceiling with two down lighters and extractor fan, tiled flooring.
Bedroom Two
3.12m x 3.8m (10' 3" x 12' 6")
uPVC double glazed window overlooking the extensive rear garden. Smooth ceiling, radiator, power and connectivity points.
Bedroom Three
3.12m x 4.14m (10' 3" x 13' 7")
uPVC double glazed windows to the front enjoying views over rooftops towards the countryside extending beyond. Radiator, smooth ceiling, power and connectivity points.
Bedroom Four
3.12m x 2.5m (10' 3" x 8' 2")
uPVC double glazed window to the rear overlooking the extensive garden. Smooth ceiling, radiator, power and connectivity points.
Bedroom Five
2.2m x 2.87m (7' 3" x 9' 5")
uPVC double glazed window to the rear overlooking the extensive garden. Smooth ceiling, radiator, power and connectivity points.
Family Bathroom
2.22m x 2.16m (7' 3" x 7' 1")
Full tiling from floor to ceiling, bath with glazed shower screen, rainfall shower and mixer attachment, WC with concealed cistern, floating wash basin with mixer tap. uPVC semi obscured double glazed window to the front, wall mounted mirror fronted cabinet, shaver socket, smooth ceiling with two down lighters, ceiling extractor, tiled flooring, vertical towel rail/radiator.
Outside
Access to the property is gained onto an extensive brick paved driveway providing ample parking for numerous vehicles, the front garden being laid to lawn, paved pathway leading to the front door and extending to one side, with gated hand gate giving access to the rear garden. Paved sun terrace extending across the rear, steps rising to the rear garden. A wonderful opportunity to create your own garden landscape.
Double Garage
6m x 6.5m (19' 8" x 21' 4")
Accessed via two rolled electronically controlled doors, courtesy door to the rear, wall mounted gas fired central heating boiler, lighting, power points.
AGENTS NOTE
Services - mains electricity, mains water, mains drainage and mains gas central heating. Tenure - Freehold. Local Authority - Cornwall Council. Council Tax Band - E. Management Charge - £175 approx pa
Brochures
ParticularsCouncil TaxA payment made to your local authority in order to pay for local services like schools, libraries, and refuse collection. The amount you pay depends on the value of the property.Read more about council tax in our glossary page.
Band: TBC
Florence Park, Callington, Cornwall
NEAREST STATIONS
Distances are straight line measurements from the centre of the postcode- Gunnislake Station3.6 miles
- Calstock Station4.0 miles
- Bere Alston Station4.6 miles
About the agent
This award winning company are contactable until 9 pm, 7 days a week and have a network of 30 other branches across Devon, Cornwall and Somerset giving your property maximum coverage and attracting buyers from all over the region and beyond.
The local Callington team are based on New Road, a prominent position in the town and offer a wealth of experience, enthusiasm and professionalism. Their aim is to provide an unrivalled service, which is supported by the thousands of positive custom
Industry affiliations



Notes
Staying secure when looking for property
Ensure you're up to date with our latest advice on how to avoid fraud or scams when looking for property online.
Visit our security centre to find out moreDisclaimer - Property reference BNH220019. The information displayed about this property comprises a property advertisement. Rightmove.co.uk makes no warranty as to the accuracy or completeness of the advertisement or any linked or associated information, and Rightmove has no control over the content. This property advertisement does not constitute property particulars. The information is provided and maintained by Bradleys, Callington. Please contact the selling agent or developer directly to obtain any information which may be available under the terms of The Energy Performance of Buildings (Certificates and Inspections) (England and Wales) Regulations 2007 or the Home Report if in relation to a residential property in Scotland.
*This is the average speed from the provider with the fastest broadband package available at this postcode. The average speed displayed is based on the download speeds of at least 50% of customers at peak time (8pm to 10pm). Fibre/cable services at the postcode are subject to availability and may differ between properties within a postcode. Speeds can be affected by a range of technical and environmental factors. The speed at the property may be lower than that listed above. You can check the estimated speed and confirm availability to a property prior to purchasing on the broadband provider's website. Providers may increase charges. The information is provided and maintained by Decision Technologies Limited. **This is indicative only and based on a 2-person household with multiple devices and simultaneous usage. Broadband performance is affected by multiple factors including number of occupants and devices, simultaneous usage, router range etc. For more information speak to your broadband provider.
Map data ©OpenStreetMap contributors.




