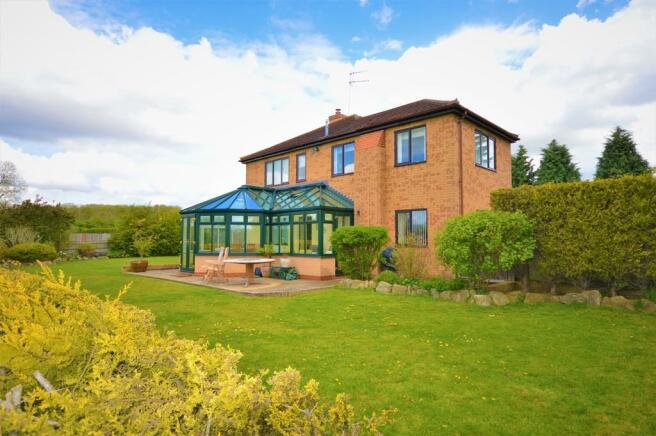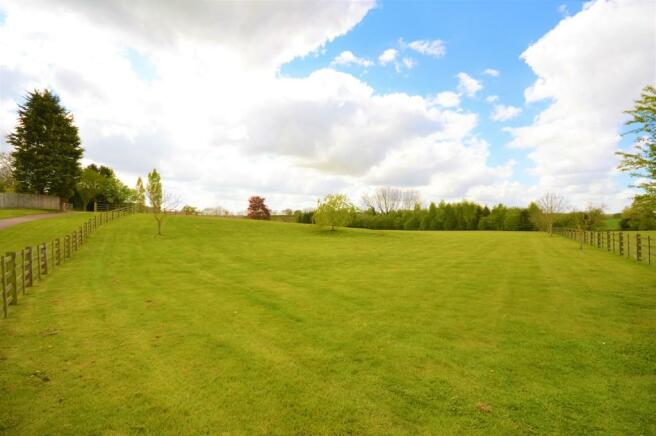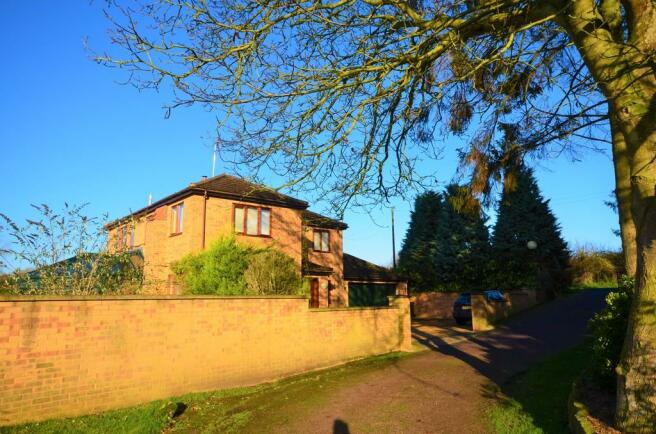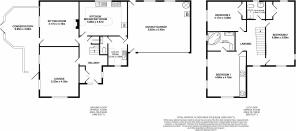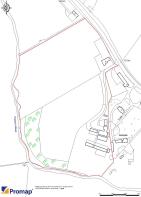Stanion Road, Brigstock

- PROPERTY TYPE
Detached
- BEDROOMS
4
- BATHROOMS
2
- SIZE
Ask agent
- TENUREDescribes how you own a property. There are different types of tenure - freehold, leasehold, and commonhold.Read more about tenure in our glossary page.
Freehold
Description
Home, work and play. This property combines all three and offers a degree of versatility which is hard to find. There is a well presented family house, professionally run high quality kennels providing a growing income and all standing in nearly 11 acres.
Modern family home with scope for expansion
3 receptions, kitchen/breakfast room, utility
3/4 bedrooms, 2 bathrooms ( 1 en-suite )
Double garage, ample parking, large gardens
High quality kennels licensed for 28
Staff mobile home, office and grooming room
Paddock land. In all totalling 10.9 acres
Situation
The popular and sought after village of Brigstock lies just 7 miles from Thrapston and is one of the few local villages still with a range of facilities including village shops, primary school and medical centre. The nearby towns of Thrapston, Corby ( 5 miles ), Kettering ( 10 miles ), Uppingham ( 14 miles ) and Stamford ( 18 miles ) all offer an excellent range of shopping facilities, professional services, schools and recreational facilities. The village enjoys good access to the local communication network including A14, A43 and mainline rail services from both Corby and Kettering.
London - St Pancras from Kettering 59 minutes.
ACCOMMODATION
The well presented accommodation which is arranged over two floors benefit from gas fired radiator central heating, sealed unit double glazing and briefly comprises:
The entrance hall has Limestone tiled flooring, built-in cloaks cupboard and stairs rising to the first floor with understairs storage cupboard. The lounge has a window to the front elevation, window to the side elevation and window to the conservatory. The sitting room has a feature fireplace with fitted log burner, window and French door to the conservatory. The L-shaped conservatory is a upvc construction on a brick base with vaulted ceiling, wooden flooring and French doors to the rear garden. The kitchen/breakfast room is fitted with a comprehensive range of modern kitchen units incorporating a white ceramic sink unit with base storage cupboards and drawers, Corian work surfaces and splashback, eyelevel storage cupboards and central island with breakfast bar. There are a fitted range of Neff appliances including built-in double oven, split level 5 ring hob with extractor canopy, integrated dishwasher and fridge and freezer. Limestone tiled flooring and window to the rear elevation the separate utility room has matching base and eyelevel storage cupboards, Corian work surfaces, Limestone tiled flooring, plumbing for washing machine, door to garage, window to front elevation and cloaks/w.c. comprising suite of low level w.c., vanity wash hand basin, Limestone tiled flooring and wall ceramic tiling.
On the first floor via stairs and landing. The master bedroom has a window to the front elevation and two windows to the side elevation enjoying open country views. There is an en-suite comprising Jacuzzi spa bath, vanity wash hand basin, low level w.c., full floor and wall ceramic tiling and glazed window to the side elevation. Bedroom two has been created from two separate bedrooms and could easily be reinstated as such. There is a built-in double wardrobe and windows to both front and rear elevations enjoying open country views. Bedroom three has a built-in double wardrobe and overlooks the rear elevation with open views beyond. The family bathroom comprises a full suite of double sized shower cubicle, vanity wash hand basin low level w.c., full floor and wall ceramic tiling and glazed window to the rear elevation.
OUTSIDE
The main gated driveway leads to the ample off road parking and attached double garage via electric roller door, tiled flooring, eves storage, gas fired central heating boiler with Mega flow system, window and door to rear elevation. The large side and rear gardens are subdivided and principally laid to lawn, the whole being fully enclosed.
THE SITE
The driveway continues past the house and leads to approximately 4,800 sq.ft. of purpose built kennels and ancillary buildings. There is ample staff and visitor off road parking. The refurbished range of kennels has a licence to house 28 dogs. There is a reception and office with kitchen and w.c., two kennel blocks of 10 and 12 respectively and a quarantine unit for 2 with space capacity for 2 more. There is fully kitted grooming room and an additional block for conversion to expand the business. In addition, there is a 2 bedroom mobile home providing staff accommodation.
The pasture land is split into a number of paddocks and is principally post and rail fenced
Principal Measurements
Lounge 17'6" x 13'8"
Sitting room 15'8" x 13'8"
Conservatory 23'4" max x 11'10" max
Kitchen 16'8" x 12'11"
Bedroom one 15'11" x 13'8"
Bedroom two 22'11" x 10'2" ( two rooms combined )
Bedroom three 12'1" x 10'2"
General information
Tenure Freehold
Outgoings Council Tax Band F
Local Authority East Northants District Council
Viewing
Strictly by appointment with Bletsoe Estate Agents
Brochures
BrochureCouncil TaxA payment made to your local authority in order to pay for local services like schools, libraries, and refuse collection. The amount you pay depends on the value of the property.Read more about council tax in our glossary page.
Ask agent
Stanion Road, Brigstock
NEAREST STATIONS
Distances are straight line measurements from the centre of the postcode- Corby Station3.4 miles
- Kettering Station6.8 miles
About the agent
For those moments in life when a new home is the solution, Bletsoes is here to ease you through the process. We offer expert advice on selling or renting your property - from the first step on the ladder; up sizing to accommodate a growing family or to downsizing after the children have flown the nest, Bletsoes has been at your side since 1881.
With an expceptional team of local professionals, we manage the entire sales process from giving accurate and realistic valuations, through to a
Industry affiliations


Notes
Staying secure when looking for property
Ensure you're up to date with our latest advice on how to avoid fraud or scams when looking for property online.
Visit our security centre to find out moreDisclaimer - Property reference 100064001643. The information displayed about this property comprises a property advertisement. Rightmove.co.uk makes no warranty as to the accuracy or completeness of the advertisement or any linked or associated information, and Rightmove has no control over the content. This property advertisement does not constitute property particulars. The information is provided and maintained by Bletsoes, Thrapston. Please contact the selling agent or developer directly to obtain any information which may be available under the terms of The Energy Performance of Buildings (Certificates and Inspections) (England and Wales) Regulations 2007 or the Home Report if in relation to a residential property in Scotland.
*This is the average speed from the provider with the fastest broadband package available at this postcode. The average speed displayed is based on the download speeds of at least 50% of customers at peak time (8pm to 10pm). Fibre/cable services at the postcode are subject to availability and may differ between properties within a postcode. Speeds can be affected by a range of technical and environmental factors. The speed at the property may be lower than that listed above. You can check the estimated speed and confirm availability to a property prior to purchasing on the broadband provider's website. Providers may increase charges. The information is provided and maintained by Decision Technologies Limited.
**This is indicative only and based on a 2-person household with multiple devices and simultaneous usage. Broadband performance is affected by multiple factors including number of occupants and devices, simultaneous usage, router range etc. For more information speak to your broadband provider.
Map data ©OpenStreetMap contributors.
