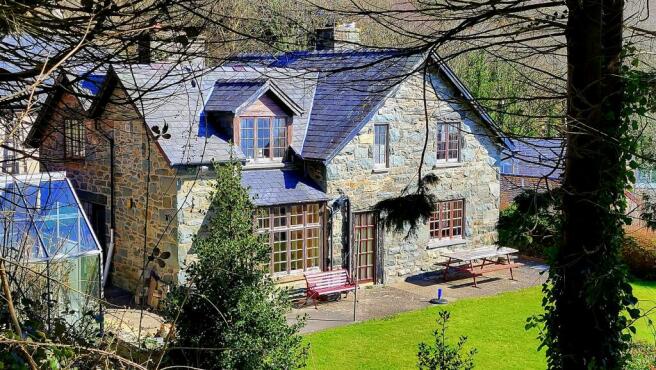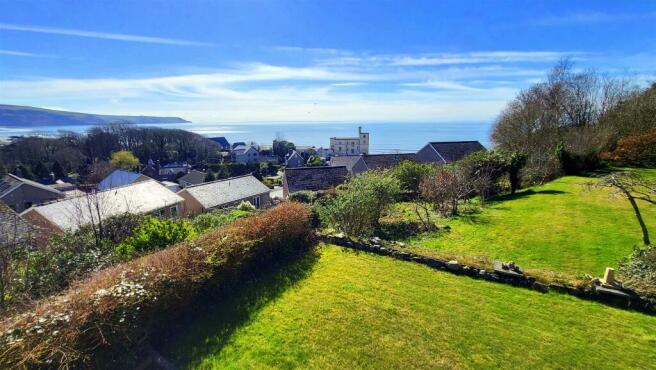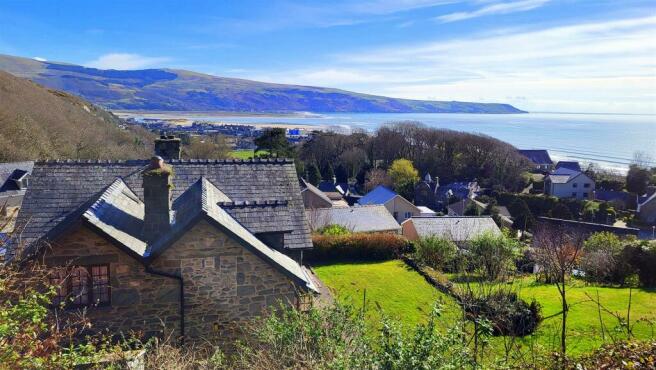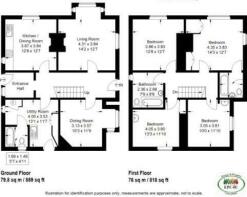Barmouth

- PROPERTY TYPE
Detached
- BEDROOMS
4
- BATHROOMS
3
- SIZE
Ask agent
- TENUREDescribes how you own a property. There are different types of tenure - freehold, leasehold, and commonhold.Read more about tenure in our glossary page.
Freehold
Key features
- Original farmhouse dating back to early 1900's
- Approximately 3/4 acre plot including woodland
- Many original features
- Panoramic sea and mountain views
- 1 mile from popular town of Barmouth
- Huge potential to improve and create perfect family home
- Large garage with parking for several vehicles
- Mains gas central heating
Description
Branksome has been in the current family for several generations and is a much cherished family home, now in need of new loving owners. The house sits in approximately 3/4 acre of land ( unmeasured ) including woodland, and offers flexible living accommodation with a generously sized garage. If you're ready to swap your city suits for adventures and a new way of life, then this is the house for you!
The property is located approximately 1 mile from the popular coastal resort town of Barmouth, lying between the mountain range of Cadair Idris and the sea. Barmouth is a thriving seaside town with breath taking views on the north west coast of Wales looking out onto Cardigan Bay on the edge of the Snowdonia National Park. There is a bustling town centre with a range of shops and supermarkets and great places to eat and relax. For lovers of the outdoors it offers walking, cycling, paddle-boarding, kayaking, and of course swimming in the sea from the beautiful golden sand beach. The train station in the middle of the town provides easy links up and down the coastal line or regular trains directly through to Birmingham and beyond.
Accommodation comprises: ( all measurements are approximate)
Ground Floor -
Entrance Porch - Large storage cupboards, ceiling beams, fitted carpet, sliding door leading into
Hallway - Fitted carpet, radiator, stairs to first floor, front door to outside, feature ceiling beams, doors leading to
Kitchen - 3.82 x 4.39 (12'6" x 14'4") - Dual aspect windows to front and side with beautiful sea and mountain views, base units, sink and drainer unit, gas cooker, space for fridge/freezer, radiator, open coal fireplace with surround currently being used with electric wood burner fire, ceiling beams, large built in recess floor to ceiling cupboard
Lounge - 4.95 x 4.34 (16'2" x 14'2") - Dual aspect windows to front and side with attractive feature wooden seating to main bay and views over garden and to the sea beyond, inset electric fire with tiled surround, ceiling beams, built in shelving, radiator
Dining Room - 4.46 x 3.55 (14'7" x 11'7") - Window to side with attractive feature wooden seating into bay area with far reaching views over garden and sea beyond, ceiling beams, wood fire surround currently being used with electric wood burner in hath, fitted carpet, radiator
Utility Room - 3.48 x 3.96 (11'5" x 12'11") - Extremely useful and versatile space with double sink, space for tumble dryer and plumbed for washing machine, ample built in storage, built in large airing cupboard housing hot water cylinder, gas boiler, door to outside, door to
Bathroom - Suite comprising panelled bath, low level w.c., wash hand basin, partially tiled walls, window to rear
First Floor -
Landing - Loft access, radiator, doors leading to
Bedroom 1 - 3.61 x 3.37 (11'10" x 11'0") - Window to rear with garden views, wash hand basin with vanity unit below, built in wardrobe, radiator, currently being used as twin bedroom
Bedroom 2 - 4.22 x 3.47 (13'10" x 11'4") - Dual aspect window to front with beautiful sea and mountain views, wash hand basin, original feature shelving, built in storage wardrobe, radiator
Master Bedroom - 4.14 x 3.85 (13'6" x 12'7") - Dual aspect windows to front and side with panoramic views, integrated storage wardrobes, radiator, door leading to
En-Suite - Fitted with panelled bath, wash hand basin, low level w.c., partially tiled walls, obscured window to side
Bedroom 4 - 3.58 x 3.31 (11'8" x 10'10") - Window to side overlooking garden and sea beyond, wash hand basin, radiator
Bathroom - Spacious family bathroom comprising panelled bath, wash hand basin with cupboard below, low level w.c., window to side, radiator
External - The approach to the property is via a secure gated driveway with parking for several vehicles.
Double garage ( 6.73m x 5.79m overall with power and half car inspection pit.
The gardens surrounding the house are mature, colourful and rich in planting with lawn on 2 levels extending into woodland with it's own access.
Outside tap. Fruit trees, sea views and space!
Large under cover storage area, outside w.c., and further stone built garden store.
Services - Mains water, drainage, electricity and gas.
Brochures
BarmouthBrochureCouncil TaxA payment made to your local authority in order to pay for local services like schools, libraries, and refuse collection. The amount you pay depends on the value of the property.Read more about council tax in our glossary page.
Band: E
Barmouth
NEAREST STATIONS
Distances are straight line measurements from the centre of the postcode- Barmouth Station0.7 miles
- Llanaber Station0.9 miles
- Morfa Mawddach Station2.1 miles
About the agent
Established in 1912, Tom Parry & Co is a family business and is one of the oldest independent estate agents practicing in South Gwynedd, specialising in the sale of residential and commercial property, valuations and building consultancy services.
We pride ourselves on our experience, wealth of local knowledge, professional and personal service. Our dedicated, friendly staff have a proactive approach and provide excellent customer service.
Industry affiliations


Notes
Staying secure when looking for property
Ensure you're up to date with our latest advice on how to avoid fraud or scams when looking for property online.
Visit our security centre to find out moreDisclaimer - Property reference 31290540. The information displayed about this property comprises a property advertisement. Rightmove.co.uk makes no warranty as to the accuracy or completeness of the advertisement or any linked or associated information, and Rightmove has no control over the content. This property advertisement does not constitute property particulars. The information is provided and maintained by Tom Parry & Co, Harlech. Please contact the selling agent or developer directly to obtain any information which may be available under the terms of The Energy Performance of Buildings (Certificates and Inspections) (England and Wales) Regulations 2007 or the Home Report if in relation to a residential property in Scotland.
*This is the average speed from the provider with the fastest broadband package available at this postcode. The average speed displayed is based on the download speeds of at least 50% of customers at peak time (8pm to 10pm). Fibre/cable services at the postcode are subject to availability and may differ between properties within a postcode. Speeds can be affected by a range of technical and environmental factors. The speed at the property may be lower than that listed above. You can check the estimated speed and confirm availability to a property prior to purchasing on the broadband provider's website. Providers may increase charges. The information is provided and maintained by Decision Technologies Limited.
**This is indicative only and based on a 2-person household with multiple devices and simultaneous usage. Broadband performance is affected by multiple factors including number of occupants and devices, simultaneous usage, router range etc. For more information speak to your broadband provider.
Map data ©OpenStreetMap contributors.




