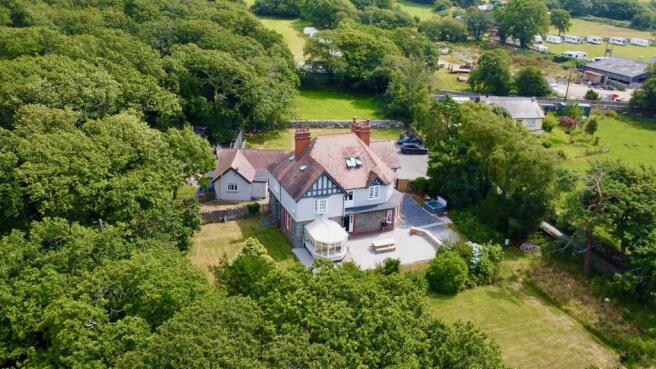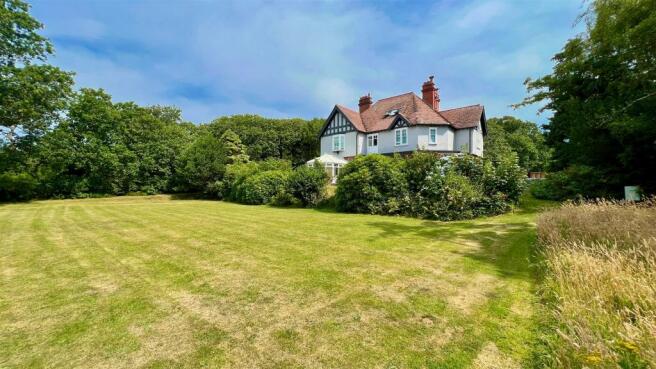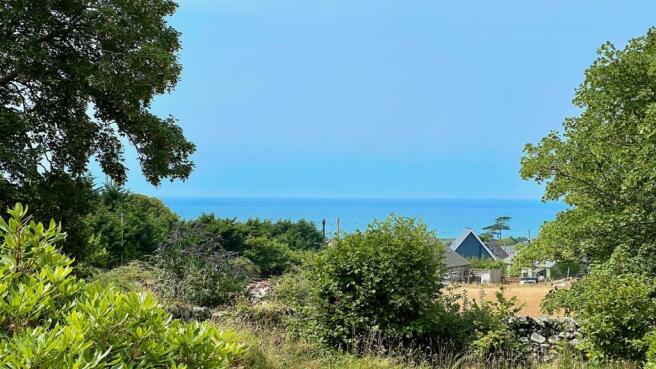Talybont

- PROPERTY TYPE
Detached
- BEDROOMS
8
- BATHROOMS
7
- SIZE
Ask agent
- TENUREDescribes how you own a property. There are different types of tenure - freehold, leasehold, and commonhold.Read more about tenure in our glossary page.
Freehold
Key features
- Prestigious 7 bedroom period property plus detached 1 bed holiday cottage
- Refurbished to the highest standard
- 5 en-suites, family bathroom and ground floor WC
- Lifestyle and/or business opportunity
- 1.7 acres of grounds including private forest and river bridge
- Sea and mountain views
- Profitable holiday rental business
- Wealth of original features
- Walking distance of beach, village, pub and mountains
- Currently easily exceeds the 2022 Welsh holiday let criteria of 182 days occupancy to qualify for business rates
Description
Llys Andreas is a handsome and spacious 7 bedroom residence (with 5 en suites plus family bathroom) in an idyllic setting with sea views, generous gardens and a one bedroom detached holiday bungalow all sitting in approximately 1.7 acres. In walking distance of the beach, mountains and all village amenities including pub and restaurants, it even boasts its own private forest and private foot bridge across the delightful River Ysgethin which babbles alongside.
It has been sympathetically modernised and refurbished to the highest of standards throughout whilst maintaining all its original charm and character and includes fireplaces in abundance, bay windows, a bespoke oak and granite kitchen and three reception rooms. Outside there are lawned gardens with tiled and patio verandas for alfresco dining. Beautifully presented with underfloor heating, contemporary en suites and bathrooms, the renovation has successfully combined all modern comforts with the period features expected for such a property.
The charming detached holiday cottage sitting in its own garden has a spacious lounge/diner, double bedroom, kitchen and bathroom. It benefits from dedicated parking and a hot tub.
A much cherished spacious family home for many years Llys Andreas is now a highly profitable holiday rental business (that currently easily exceeds the 2022 Welsh holiday let criteria of minimum 182 days occupancy to qualify for business rates) but would also be the perfect residence for those looking for a coastal home with opportunity for a supplemented income from the detached cottage or requiring accommodation for relatives and friends with limited mobility.
Llys Andreas House - The main house is set over 3 floors with 7 bedrooms, 5 en-suites, plus family bathroom and ground floor WC. It has 3 reception rooms and a large breakfast kitchen.
Entrance Hall - A grand hallway with high ceilings and attractively tiled floor with underfloor heating. A beautiful period wooden staircase with painted balustrade rises to the first floor and doors lead off to the main ground floor accommodation.
Sitting Room - 4.68 x 3.83 (15'4" x 12'6") - With feature bay window providing garden and sea views. A large stylish room with high ceilings and period coving.
Breakfast Kitchen - 6.49 x 3.15 (21'3" x 10'4") - Spacious and well equipped breakfast kitchen with bespoke oak units and granite work surfaces and island. Benefitting from underfloor heating below the beautiful tiles. There is space for a large breakfast table and a cosy alcove perfect for a sofa complete with wall recess for Smart TV. There is a 5 ring gas hob with extractor over and twin ovens, integrated dishwasher, built in microwave and integrated larder fridge. A large freezer is housed in a separate cupboard in the hallway and the washing machine is located in the boiler room. A door leads out to the garden.
Dining Room - 5.01 x 4.21 (16'5" x 13'9") - Large dining room with a beautiful fireplace and lovely sea and garden views from the huge window to the side. With oak flooring and art deco style glazed double doors opening to the conservatory and garden beyond.
Conservatory - 4 x 3.5 (13'1" x 11'5") - Large conservatory off the dining room with lovely views over the garden and to the sea beyond, with heating to allow enjoyment all year round and French doors which open to the veranda, patio and garden.
Snug/Play Room - 3.67 x 3.1 (12'0" x 10'2") - A large but cosy room for relaxing, playing games, watching TV and socialising, connecting to the sitting room by an interconnecting door and having access out to the garden also. There is also a door to a useful store room.
Rear Hall - The rear hall has direct access out to the parking areas, gardens and boiler room is a useful area for shaking off the sand and mud, leaving wet boots and coats behind. There are boots and shoe racks and a convenient ground floor WC. A door leads into the main hallway.
Ground Floor Cloakroom - 1.84 x 0.80 (6'0" x 2'7") - With white suite comprising of low level WC and hand basin.
Utility And Boiler Room - Large room housing the boiler and washing machine. Plenty of storage space for outdoor equipment and an ideal warm area for drying wet boots, coats and wet suits.
First Floor - The spacious first floor landing has doors off to the 5 en-suite double bedrooms on this floor and also has a door out to the fire escape. Sea views can be enjoyed from the glazed doors to the front which previously led out to a first floor balcony overlooking the gardens and out to sea. If future owners wish the balcony to be installed we understand that this can be undertaken by negotiation.
Principal Bedroom 1 - 5.04 x 4.53 (16'6" x 14'10") - With sea views from the large bay window to the front. There is a further window to the side with views of the garden and forest, built in original wardrobes and feature fireplace with wooden surround. Door to en-suite.
Ensuite To Principal Bedroom - 2.02 x 1.67 (6'7" x 5'5") - With contemporary tiling and flooring and white suite comprising of low level WC, hand basin and large shower cubicle. With recessed spotlights and heated towel rail.
Bedroom 2 - 4.59 x 4.2 (15'0" x 13'9") - With dual windows to the front with lovely views across the garden and to the coast, original built in wardrobe, feature fireplace and feature glazed door to ensuite
Ensuite To Bedroom 2 - With contemporary tiling and flooring and white suite comprising of low level WC, hand basin and large corner shower cubicle. With recessed spotlights and heated towel rail.
Bedroom 3 - 3.99 x 3.54 (13'1" x 11'7") - With windows to the side and rear having rural views, original built in wardrobe, feature fireplace and door to en suite.
Ensuite To Bedroom 3 - 1.83 x 1.44 (6'0" x 4'8") - With contemporary tiling and flooring and white suite comprising of low level WC, hand basin and large corner shower cubicle. With recessed spotlights and heated towel rail.
Bedroom 4 - 3.82 x 3.55 (12'6" x 11'7") - A door leads to a small lobby with en suite off to the right and steps down to bedroom 4 which has windows to the side and rear with forest, garden and mountain views.
Ensuite To Bedroom 4 - 1.76 x 1.5 (5'9" x 4'11") - With contemporary tiling and flooring and white suite comprising of low level WC, hand basin and corner shower cubicle. With recessed spotlights and heated towel rail.
Bedroom 5 - 4 x 3.14 (13'1" x 10'3") - A door opens to a small lobby with en suite to the left and entrance to bedroom 5. Bedroom 5 has windows to the side and rear with rural and forest views.
Ensuite To Bedroom 5 - 2.3 x 1.3 (7'6" x 4'3") - With contemporary tiling and flooring and white suite comprising of low level WC, hand basin and large corner shower cubicle. With recessed spotlights and heated towel rail.
Second Floor - The stairs rise to the second floor where a door opens to a small lobby with doors off to double bedrooms 6 and 7 and the family bathroom. There is an exit to the fire escape at the rear.
Bedroom 6 - 5.6 x 5.5 (18'4" x 18'0") - A large bedroom under the eaves with high sloping ceilings and ample space for a large double bed and comfy seats. Full of style and character with feature fireplace and flooded with light from triple velux windows to front and back and two useful under eaves storage cupboards, plus a further storage cupboard.
Bedroom 7 - 5.04 x 3.10 (16'6" x 10'2") - With high sloping ceilings and velux window. A cosy double bedroom currently set out as a twin.
Family Bathroom - With contemporary tiling and flooring and part wood panelled walls this bathroom serves the two bedrooms on the second floor. With a white suite comprising of low level WC, hand basin, bath and separate shower cubicle. With recessed spotlights, velux window and radiator.
Llys Andreas Exterior - There is a large driveway with parking for at least eight cars, lawns to the back and front surrounded by trees, bushes and shrubs, In front of the house there is a part covered original tiled veranda and a large patio has been added with access from the conservatory and main entrance door. The extensive lawn faces the coast and will see sun all day and fantastic sunsets. To the side there is a slate chipped area with connections for a hot tub. To the other side of the property is Llys Andreas's private gated footbridge over the River Ysgethin which gives access to miles of walking tracks through forest and mountains including a path leading down to the local pub and on into the village where there is a restaurant. In addition Llys Andreas has a private forest running alongside the river bank. There is also a large workshop in the grounds and a lockable bike rack.
Detached Holiday Cottage - The detached one bedroomed cottage is extremely private and sits in its own garden with dedicated driveway parking. It has a large lounge/diner, kitchen, bathroom and double bedroom. Externally there is an enclosed lawned garden with patio, BBQ area and hot tub. Being all on the ground level this is ideal accommodation for those with limited mobility. it is fully double glazed with gas central heating.
Cottage Porch - A glazed door opens to the porch where there is seating for boot removal, shelving and hanging space for boots and coats and room for outdoor equipment and BBQ storage.
Cottage Lounge/Diner - 4.18 x 3.89 (13'8" x 12'9") - Large lounge diner with high ceilings and windows to the gardens. With plenty of room for large comfy sofas plus a dining room table.
Cottage Kitchen - 3.65 x 2.07 (11'11" x 6'9") - A well equipped kitchen with 4 ring gas hob, oven and extractor over. Integrated fridge freezer and integrated dish washer. With vinyl floor, tiled splash back, recessed spotlights and windows to the side and rear.
Cottage Bathroom - 2.06 x 1.68 (6'9" x 5'6") - With white suite comprising of low level WC, hand basin and P shaped bath with shower over. Having vinyl floor, tiled walls, heated towel rail, recessed spotlights and obscure window to the side.
Cottage Double Bedroom - 3.7 x 3.7 (12'1" x 12'1") - Large double bedroom with dual aspect windows over looking gardens and driveway.
Cottage Garden And Hot Tub Area - The cottage garden is totally enclosed and laid to lawn with patio and slate chipped areas. There is a dedicated area for the BBQ and the hot tub which is included in the sale. The backdrop is of Llys Andreas own private forest and there is access over the private river bridge onto woodland & mountain walks and down to the local village, pubs and restaurants.
Additional Information - The property is freehold and connected to mains electricity and water. Drainage is private to the septic tank. Both the main house and cottage benefit from oil fired central heating and there is underfloor heating throughout most of the main house's ground floor with the exception of the dining room and conservatory.
Talybont And Its Surrounds - Talybont is an extremely popular coastal village located on the western fringe of the Snowdonia National Park. The area has sandy beaches, woodland, rivers and waterfalls. Talybont also has a restaurant, public houses and a railway station with links to the local towns of Barmouth and Porthmadog, and extending to the Midlands and beyond. The nearby village of Dyffryn Ardudwy provides good local amenities including a school, village hall, shops, petrol station, cafes and an art gallery. It is just under five miles from Barmouth with its harbour and the Mawddach Estuary and within a short drive is Harlech, famous for its castle. There is so much on offer with paddle-boarding, boat trips, fishing, sea swimming, rock climbing, walking and cycling plus the Royal St David’s links golf course in Harlech, Coed-y-Brenin is close by for mountain biking or for adrenaline seekers there’s Zip World Slate Caverns at Blaenau Ffestiniog or walks to Cadair Idris (all within 22 miles). There are many historic sites, castles, museums and events to be enjoyed. Snowdonia National Park offers plenty of footpaths and cycle routes, superb fishing, varied activities and events alongside the breath-taking scenery.
Brochures
TalybontBrochureCouncil TaxA payment made to your local authority in order to pay for local services like schools, libraries, and refuse collection. The amount you pay depends on the value of the property.Read more about council tax in our glossary page.
Ask agent
Talybont
NEAREST STATIONS
Distances are straight line measurements from the centre of the postcode- Talybont Station0.4 miles
- Dyffryn Ardudwy Station1.2 miles
- Llanaber Station2.4 miles
About the agent
At Monopoly Buy Sell Rent we offer our customers a highly personalised service from our prominent premises on Llanbedr High Street in beautiful NW Wales. We are a family owned and operated business who have a wealth of professional and personal experience in buying and selling property.
One of the most important aspects of property sales is excellent communication; that is why we have made a significant investment in a state of the art telephony system that means our customers always sp
Notes
Staying secure when looking for property
Ensure you're up to date with our latest advice on how to avoid fraud or scams when looking for property online.
Visit our security centre to find out moreDisclaimer - Property reference 31315545. The information displayed about this property comprises a property advertisement. Rightmove.co.uk makes no warranty as to the accuracy or completeness of the advertisement or any linked or associated information, and Rightmove has no control over the content. This property advertisement does not constitute property particulars. The information is provided and maintained by Monopoly Buy Sell Rent, Llanbedr. Please contact the selling agent or developer directly to obtain any information which may be available under the terms of The Energy Performance of Buildings (Certificates and Inspections) (England and Wales) Regulations 2007 or the Home Report if in relation to a residential property in Scotland.
*This is the average speed from the provider with the fastest broadband package available at this postcode. The average speed displayed is based on the download speeds of at least 50% of customers at peak time (8pm to 10pm). Fibre/cable services at the postcode are subject to availability and may differ between properties within a postcode. Speeds can be affected by a range of technical and environmental factors. The speed at the property may be lower than that listed above. You can check the estimated speed and confirm availability to a property prior to purchasing on the broadband provider's website. Providers may increase charges. The information is provided and maintained by Decision Technologies Limited.
**This is indicative only and based on a 2-person household with multiple devices and simultaneous usage. Broadband performance is affected by multiple factors including number of occupants and devices, simultaneous usage, router range etc. For more information speak to your broadband provider.
Map data ©OpenStreetMap contributors.



![Llys Andreas[94].jpg](https://media.rightmove.co.uk/dir/80k/79044/120461894/79044_31315545_FLP_00_0001_max_296x197.jpeg)
