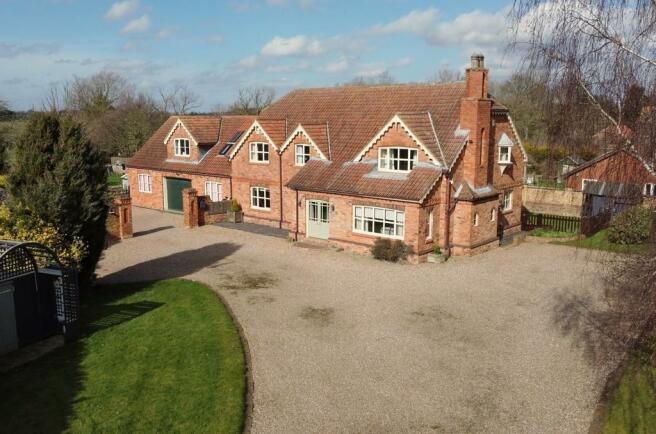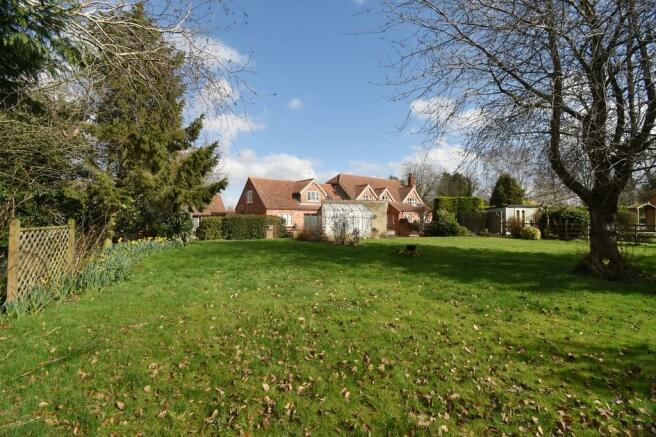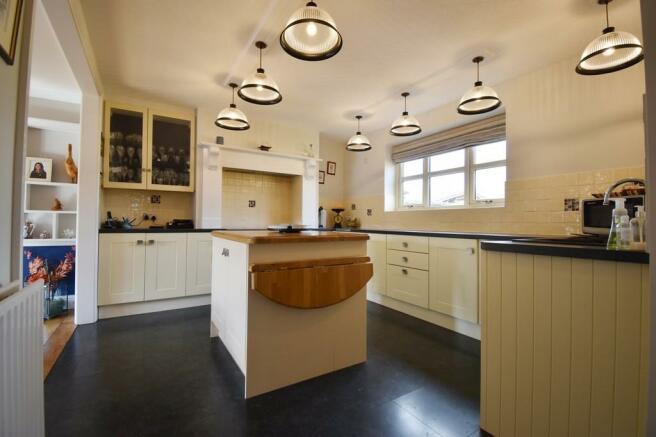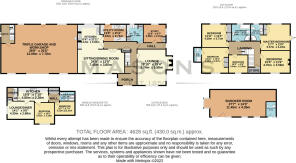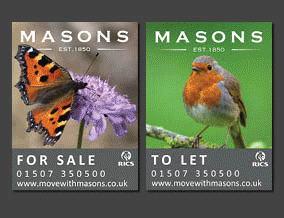
Little Carlton, Louth LN11 8HN

- PROPERTY TYPE
Detached
- BEDROOMS
5
- BATHROOMS
4
- SIZE
4,628 sq ft
430 sq m
- TENUREDescribes how you own a property. There are different types of tenure - freehold, leasehold, and commonhold.Read more about tenure in our glossary page.
Freehold
Key features
- Individually designed country residence
- 5 Bedrooms plus adjoining 2 bed Annexe Maisonette
- Set on a plot of 0.75 Acres (STS)
- Popular quiet village close to Louth Market town
- Triple garage plus workshop to side
- Separate detached Snooker room suitable for variety of uses
- Characterful accommodation built to a superb standard by highly regarded builder
- Open countryside to rear
- Benefitting gas CH and Upvc DG
Description
Set back in a large plot of approximately 0.75 acres (STS), the property in total boasts 2 kitchens, 7 bedrooms, 4 bathrooms and 4 reception rooms with mains gas and double glazed windows. Smart well maintained wrap around gardens with an excellent purpose built snooker room to the rear suitable for a variety of uses.
Directions Proceed away from Louth on the Legbourne Road and at the roundabout take the first exit along the B1200 towards the coast. Follow the road to the Manby Middlegate traffic lights and turn right along Carlton Road. Follow the road through the village of Manby and out through the countryside to the village of Little Carlton. After entering the village, the property will be found a short distance on your right.
The Property Originally constructed in 1979 as a commercial workshop, the building was later converted to residential use in 1987 by a very highly regarded local builder who has incorporated superb unique features into the property creating a truly one of a kind opportunity. In 2003 the maisonette above the garage was constructed with the further timber-framed snooker room, also a later addition. The property has brick-faced cavity walls with a pitched dormer roof construction covered in clay pantiles. Under closer inspection various intricate details in the building's construction can be found when viewed in person, further enhancing the individual nature of this property. The property is heated by mains gas with a Viessmann central heating boiler and all windows are uPVC double-glazed with powder coated frames in cream.
Accommodation (Approximate room dimensions are shown on the floor plans which are indicative of the room layout and not to specific scale)
Front Entrance Porch Accessed via part-glazed timber double doors into the smartly presented porch with window to side and feature alcove to the other side. Carpeted flooring and decorative coving to ceiling. Solid timber part-glazed door leading into the:
Entrance Hall A light and spacious entrance hall with dado rail to walls and feature two-tone decoration. Grand staircase to first floor and hardwood flooring, decorative coving to ceiling and having alarm control panel to wall. Double doors beneath the staircase providing ample storage space. A part-glazed door gives access to the rear entrance hallway with feature tiling to floor, dado rails to walls and having a part-glazed timber rear entrance door to the far end.
Sitting Room / Diner A superb open plan area with large windows to the front elevation, solid oak flooring, two tone decoration with dado rails to wall, part-glazed double doors with stained glass leading back to the hallway, feature framed shelving to one end with space for large wall-mounted TV screen, with an opening leading into the kitchen creating an open plan family and entertaining space.
Kitchen A range of base and wall units finished in matt ivory Shaker style with stainless steel effect knobs, contrasting black laminated work surfaces with attractive tiling to all splashbacks and having a matching central island with solid oak block worktop and further base cupboards. One and a half bowl, black resin sink with chrome mono mixer tap, feature chimney breast with inset Leisure Rangemaster gas cooker with four ring gas hob above and electric hot plates to side. Twin extractors with lighting to chimney alcove with black slate-effect laminate tile flooring and large window overlooking the rear garden.
Utility Room Having a range of base and wall units finished in a mixture of gloss white and red slab with one cupboard housing the large integrated fridge freezer and one having a smart pull-out shelving system. Integrated Electrolux washing machine to one side with deep pan drawers and having space for dishwasher. Black stone-effect laminated work surfaces with one and a half bowl stainless steel sink and mono mixer tap, attractive white Metro brick tiling to splashbacks and having slate-effect laminate tiled flooring, spotlights to ceiling and part-glazed uPVC rear entrance door.
Lounge Superb spacious room having excellent character with feature cornicing and coving to ceiling. Large inglenook fireplace with open grate and feature brick chimney, twin arched windows to either side and solid timber beam above, tiled hearth. Windows to two aspects at the front of the property, built-in radiator covers and having inset lights to ceiling, neutral decoration and carpeted flooring.
Study A useful ground floor study or sixth bedroom if required, having windows to two aspects, neutral decoration and carpeted flooring. Large cupboard housing the electric meter and consumer unit, also having three phase electricity supply with further cupboard above, ideal for storage.
Cloaks/WC Large room with back to wall WC, wash hand basin and multiple storage cupboards below. Window to the side, wall mounted illuminated mirror and chrome heated towel rail. Attractive tiling to flooring and part-tiled walls, large airing cupboard to one side housing the Viessmann gas-fired central heating boiler with shelving provided for laundry. Further cupboard to side having hanging rail and shelving ideal for coats and shoes. The room has ample space for the addition of a walk-in shower should the purchaser wish to explore this option.
First Floor
Landing Staircase with timber balustrade and ornamental spindles, two tone decoration with central dado rail, decorative coving to ceiling, large hatch providing access to the roof space, carpeted flooring with a galleried area leading to a good size storage cupboard with shelving provided for laundry.
Master Bedroom A very generously proportioned room having a good range of built-in wardrobes, window and a unique oriel window to the side. Spotlights to ceiling, carpeted flooring and door leading into:
En Suite Shower Room Frosted glass window to rear, wash hand basin with storage cupboards below, low-level WC with back to wall unit, large walk-in shower cubicle with marble-effect panelling to walls with Aqualisa thermostatic mixer, hardwood flooring.
Bedroom 2 A further large double bedroom with window to the front, built-in wardrobes to one side, inset spotlights to ceiling, carpeted flooring and door leading into:
En Suite Shower Room Low-level WC, wash hand basin and corner shower cubicle with Mira electric shower unit, tiling to all wet areas, hardwood flooring and heated towel rail and having Velux skylight and extractor fan to sloping ceiling.
Bedroom 3 A further large double bedroom benefitting from a smart feature fireplace to the side, having cast iron insert, wooden surround and tiled hearth. Large window overlooking the front garden and driveway, built-in library shelving area to side with carpeted flooring.
Bedroom 4 A double bedroom with window to rear, built-in wardrobes to side and carpeted flooring and spotlights to ceiling.
Bedroom 5 A further double bedroom with window and window seat to front and having carpeted flooring.
Family Bathroom Four-piece suite consisting of low-level WC, wash hand basin, corner shower cubicle with Mira electric shower unit, built-in bath to side and having smart tiling to all wet areas. Frosted glass window to the rear and part tiling to the remaining walls, inset spotlights to ceiling and wall lights. Herringbone woodblock-effect cushion flooring.
Triple Garage and Workshop A superb feature of the property, an enormous space providing parking for at least three vehicles plus a large workshop area extending to the side, having light and power provided with a wash hand basin and electric hot water system, fitted work benches and painted concrete flooring, emergency fire escape entrance to the adjoining annexe, twin windows to front and having remote electric roller door, fully glazed uPVC pedestrian entrance to rear.
Snooker Room/Office/Studio A superbly constructed additional building being of timber construction and having light, electrics and pre-piped for drainage should the purchaser wish to convert the building to annexe or other uses (STP). Internally, the building is clad with pine, having carpeted flooring and large bay window to one side, currently set up as an entertaining space and snooker room. Loft hatch providing access to the roof space. The snooker table is available by separate negotiation. Incorporated into the building is a gardener's WC and wash hand basin which has its own entrance door, tiling to walls and floors and plumbing and electrics for washing machine if required.
The Annexe Maisonette Two bedroom maisonette situated above the garage and accessed by its own private entrance to the rear. This part is currently on a long term let, however, it will be available with vacant possession if required. Ideal for use as rental, granny annexe or holiday cottage providing a useful income for the property. Currently the flat has planning consent for holiday use, use for any other purpose may require planning consent with the local authority and purchasers are advised to make their own enquiries in this regard.
Entrance Part-glazed timber door situated at the very rear of the property providing independent access to the flat into the ground floor entrance lobby with carpeted flooring. Carpeted staircase leading to first floor with shelving provided to side and door into:
Kitchen With vaulted ceilings throughout, range of base and wall units with laminated work surfaces, tiling to splashbacks, stainless steel sink, electric free-standing cooker, space for fridge, tile-effect vinyl cushion flooring and large skylight to roof.
Lounge Diner Window to the rear overlooking open countryside with storage cupboard to one side housing the Ariston gas central heating boiler, shelving for laundry, carpeted flooring and neutral decoration.
Bedroom 1 A good size double bedroom with dormer window to the side having carpeted flooring.
Bedroom 2 A spacious single bedroom with carpeted flooring, having Velux window and emergency exit roof window. Loft hatch to roof space.
Rear Hallway Fitted with built-in wardrobes providing useful hanging space.
Shower Room Having skylight to rear elevation, low-level WC, wash hand basin, corner shower cubicle with Mira electric shower, tiling to all splashbacks and wood-effect vinyl cushion flooring. Extractor fan to ceiling.
Outside
Front Garden/Driveway Situated on an extensive plot with gravel driveway up to the house providing parking for ten or more vehicles if required. Large grass lawn to front and side boundaries with mature trees, to one side is a useful timber-framed bin storage with decorative arch above, mixture of conifer hedging and brick walls to boundaries, brick pillars providing vehicular access to the triple garage. Timber gates through to rear gravel drive currently in use by the occupant of the flat extending into further lawned area beyond. Timber Wendy house to one side, perimeters made up of a mixture of hedging and close board fencing, access to the snooker room adjacent.
Rear Garden Further lawned area with timber Wendy House, paving to side ideal for al fresco dining or barbecue area of a summer's evening, rear perimeter made up of high-level brick wall. Greenhouse and raised vegetable plots with a useful timber-framed storage unit ideal for garden machinery, further timber garden shed to side with galvanized steel dog run fitted. Outside tap, lighting and external power points provided.
Adjacent Side Garden The vendor owns the extra garden area to the rear left hand side which is included in the marketing price for the property. If not required please advise this when registering your interest or making offers so the vendors can take this into consideration. This area of garden is situated to the rear of the bungalow to the left of The Maltings, fenced off by post and rail with mature hedging to boundaries, laid mainly to lawn and backing onto open countryside. Range of mature trees, shrubs and plants with block-paved pathways, also having a useful timber-framed potting shed with brick wall to the rear, ideal for the keen gardener. Adjoining is a lean-to aluminium-framed greenhouse having a southerly aspect.
Location Little Carlton is a rural village of individual properties with attractive country surroundings, away from main roads yet just 6 miles east of Louth. A popular market town, Louth has 3 markets each week, many unique shops, numerous recreational facilities including cinema, theatre, sports centres and gold club with the Kenwick Park leisure centre on the outskirts. The coast is just a short drive away and known for the many nature reserves and open beaches.
Viewing Strictly by prior appointment through the selling agent.
General Information The particulars of this property are intended to give a fair and substantially correct overall description for the guidance of intending purchasers. No responsibility is to be assumed for individual items. No appliances have been tested. Fixtures, fittings, carpets and curtains are excluded unless otherwise stated. Plans/Maps are not to specific scale, are based on information supplied and subject to verification by a solicitor at sale stage. We are advised that the property is connected to mains gas, electricity, water and drainage but no utility searches have been carried out to confirm at this stage. The property is in Council Tax band D.
Brochures
Online BrochureCouncil TaxA payment made to your local authority in order to pay for local services like schools, libraries, and refuse collection. The amount you pay depends on the value of the property.Read more about council tax in our glossary page.
Ask agent
Little Carlton, Louth LN11 8HN
NEAREST STATIONS
Distances are straight line measurements from the centre of the postcode- Cleethorpes Station15.7 miles
About the agent
Masons Sales & Lettings offers the expertise expected of a long established local firm along with the very best service to our clients by qualified members of the Royal Institution of Chartered Surveyors (RICS). We offer tailored marketing, full colour brochure with floor plans and well maintained database of buyers.
Industry affiliations



Notes
Staying secure when looking for property
Ensure you're up to date with our latest advice on how to avoid fraud or scams when looking for property online.
Visit our security centre to find out moreDisclaimer - Property reference 101134006066. The information displayed about this property comprises a property advertisement. Rightmove.co.uk makes no warranty as to the accuracy or completeness of the advertisement or any linked or associated information, and Rightmove has no control over the content. This property advertisement does not constitute property particulars. The information is provided and maintained by Masons Sales, Louth. Please contact the selling agent or developer directly to obtain any information which may be available under the terms of The Energy Performance of Buildings (Certificates and Inspections) (England and Wales) Regulations 2007 or the Home Report if in relation to a residential property in Scotland.
*This is the average speed from the provider with the fastest broadband package available at this postcode. The average speed displayed is based on the download speeds of at least 50% of customers at peak time (8pm to 10pm). Fibre/cable services at the postcode are subject to availability and may differ between properties within a postcode. Speeds can be affected by a range of technical and environmental factors. The speed at the property may be lower than that listed above. You can check the estimated speed and confirm availability to a property prior to purchasing on the broadband provider's website. Providers may increase charges. The information is provided and maintained by Decision Technologies Limited.
**This is indicative only and based on a 2-person household with multiple devices and simultaneous usage. Broadband performance is affected by multiple factors including number of occupants and devices, simultaneous usage, router range etc. For more information speak to your broadband provider.
Map data ©OpenStreetMap contributors.
