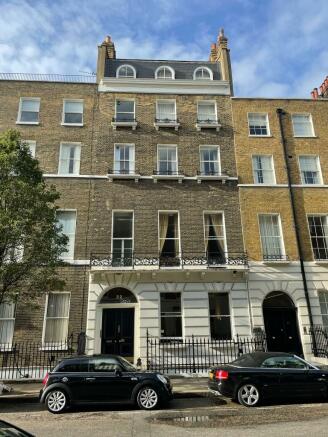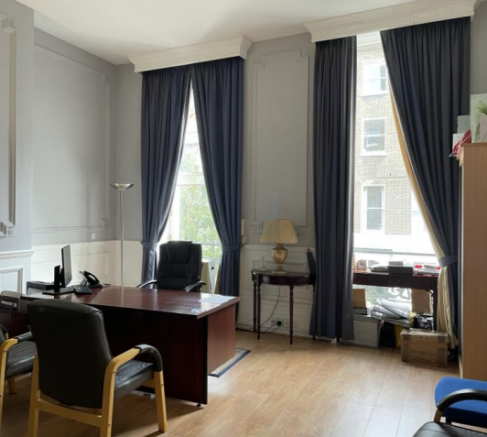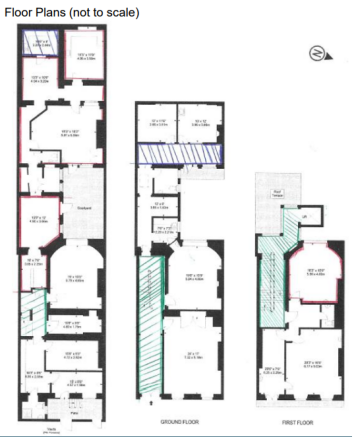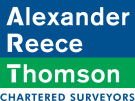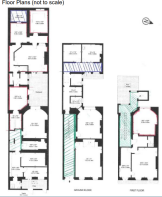Upper Wimpole Street, London, W1G
- SIZE AVAILABLE
3,568 sq ft
331 sq m
- SECTOR
Healthcare facility to lease
- USE CLASSUse class orders: D1 Non-Residential Institutions
D1
Lease details
- Lease available date:
- Ask agent
Key features
- Located near several London Underground Stations
- Reception
- Consulting Rooms
- Treatment Rooms
- Ancillary Rooms
- Shared Waiting Rooms
- Wiating Areas Throughout Building
- Parking
Description
Situated on Upper Wimpole Street, between Weymouth Street and Devonshire Street, this medical building is located within the heart of London's Medical District. The property is within easy walking distance of numerous
Underground Stations and benefits from 'Pay by Phone' parking directly outside the building.
DESCRIPTION
The available medical space, over lower ground to first floors, comprises a range of consulting, treatment and ancillary rooms in a well maintained medical building. The second to fourth floors comprise residential flats which have been sold off on long leases.
The building is currently configured to provide a manned reception and waiting room on the ground floor with an additional waiting area in the lower ground floor.
AMENITIES
A wide range of consulting, treatment and ancillary rooms, a manned reception, shared waiting room, further waiting areas throughout the building.
LEASE
The property is held under the terms of a long lease expiring 16 June 2079 (approximately 57.75 years remaining) at a current rent of only £192,500 p.a., (£53.95 per sq ft) payable quarterly in advance. The lease provides for rent reviews every 10th year of the term with the next rent review not due until March 2030.
BUSINESS RATES - To be re-assessed
EPC - TBC
VAT - The property is not elected for VAT
OPPORTUNITY
We are instructed to invite offers in the region of £250,000 for this valuable long leasehold interest with a rent passing considerably below market rent. The lease can be purchased subject to a leaseback to the vendor for up to three years on terms to be agreed, or subject to the existing subtenancies, a schedule of which can be provided to interested parties.
Upper Wimpole Street, London, W1G
NEAREST STATIONS
Distances are straight line measurements from the centre of the postcode- Regent's Park Station0.2 miles
- Great Portland Street Station0.3 miles
- Baker Street Station0.4 miles
Notes
Disclaimer - Property reference 22UpperWimpoleStreet. The information displayed about this property comprises a property advertisement. Rightmove.co.uk makes no warranty as to the accuracy or completeness of the advertisement or any linked or associated information, and Rightmove has no control over the content. This property advertisement does not constitute property particulars. The information is provided and maintained by ART Surveyors, London. Please contact the selling agent or developer directly to obtain any information which may be available under the terms of The Energy Performance of Buildings (Certificates and Inspections) (England and Wales) Regulations 2007 or the Home Report if in relation to a residential property in Scotland.
Map data ©OpenStreetMap contributors.
