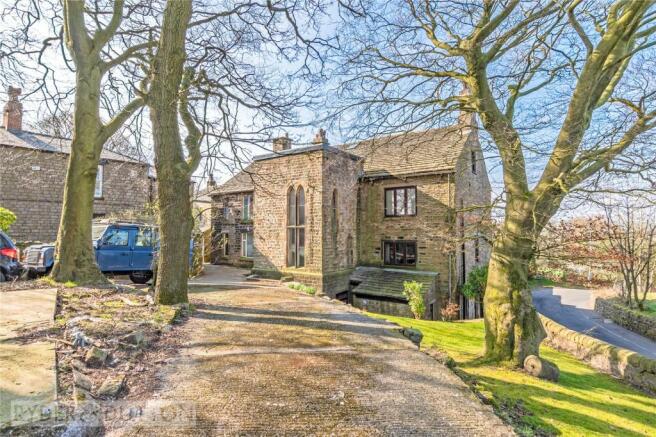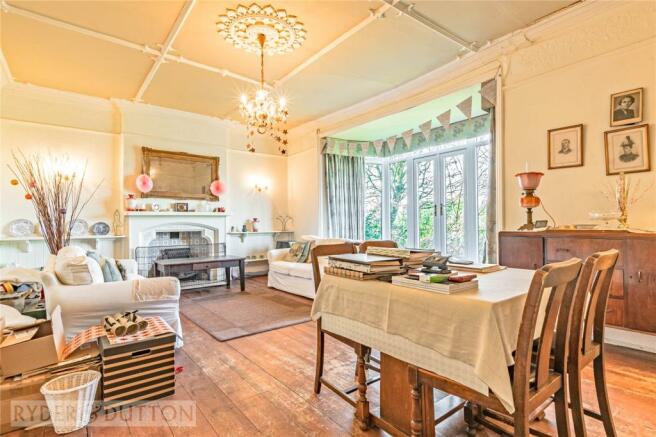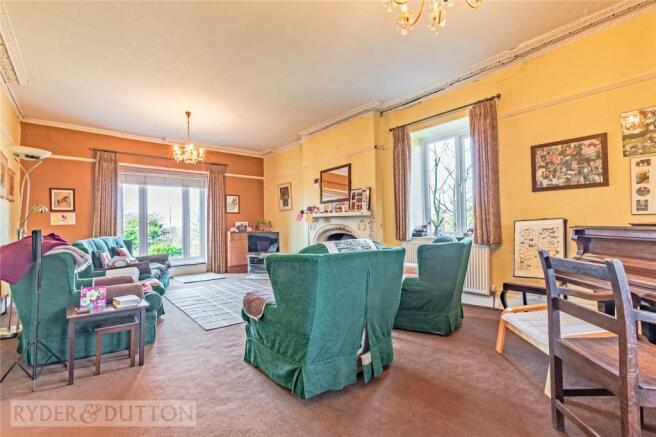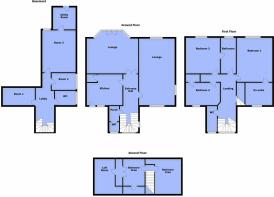
Whitegates, Broadbottom, Hyde, Greater Manchester, SK14

- PROPERTY TYPE
Semi-Detached
- BEDROOMS
5
- BATHROOMS
2
- SIZE
Ask agent
- TENUREDescribes how you own a property. There are different types of tenure - freehold, leasehold, and commonhold.Read more about tenure in our glossary page.
Freehold
Key features
- Four Floors
- Large Plot
- Superb Views
- Massive Potential
- Character Features
- Rural Setting
- Convenient for Commuters
Description
Providing an excellent opportunity for onward internal improvement and development this superbly spacious stone built semi-detached property offers large rooms high ceilings and many fine features from the sweeping staircase that dominates the large entrance hallway to delicate plaster detailing.
The layout of the accommodation over four floors offers massive potential and a great degree of flexibility to create a truly stunning home. The lower ground floor has 4 rooms and a WC this would be an easy conversion to provide a self-contained relatives apartment.
To the ground floor front there is an entrance porch with WC off and the accommodation surrounds the large entrance hall with two exceptional sized receptions one having double French doors from the walk in bay window accessing the rear lawn, there is a substantial dining kitchen whilst to the first floor there are three large bedrooms, en suite and family bathroom again a feature landing with the staircase located in the outrigger it has two storey windows providing an excellent degree of natural light.
The garret is approached via a staircase from the main landing this is part off the original design and served to add an extra two bedrooms and large storage areas. For the homeworker this would make a superb home office suite. (the suggestions about the internal improvements are subject to planning and building regulations).
Externally to the property its very difficult to decide on the front and rear it is approached via a pathway from two parking bays of the lane this is a mature wooded area whilst to the "rear" this is the prettier elevation with superb views. The grounds hark back to bygone days used as grass courts and formal gardens they are of a good size with mature beds and boarders.
The location is superb combining ease of access to local motorway networks serving the surrounding business conurbations and the nearby village of Broadbottom with its good local community and regular rail service to Manchester Piccadilly ideal for the commuter. For those looking to explore the great outdoors there are superb walks into the surrounding countryside with ever changing scenery from moorland to river walks. It’s the perfect location to bring your work life balance back and a fabulous chance to make something amazing!!
From Broadbottom Village centre Travel up passing under the railway bridge, turn immediately right onto Gorsey Brow follow this road and it will level out Whitegates is the last house on the left before Hill End Lane
Mains drains and electric, LPG gas
Entrance Porch
WC
Entrance Hall
A substantial space being over 25ft long with two return flight staircases accessing the first and lower ground floor.
Lounge
8.59m x 4.6m
Large feature fire place with tilled returns and matching hearth, this is a through room with windows to three sides.
Formal Lounge
4.5m x 6.63m
Stunning space with plaster mouldings to the ceiling and complimenting central rose, feature fireplace and stunning walk in bay with French doors accessing the garden.
Dining Kitchen
3.84m x 4.67m
A good large working space with base and eye level units, deep walk in storage area and access door to the front.
Lower Gound Floor
This area is of large proportions and presents a suite of rooms that could be upgraded to provide a relatives self-contained apartment it comprises of 6 separate areas including WC and utility and being at ground level provide natural light and access to the rear.
First Floor
Landing
Second staircase to the attic bedroom areas. This part of the house is the same size as the entrance hall the large staircase is located to the front and is characterised by full length windows to the front.
Bedroom
5.64m x 4.62m
En Suite
Fitted white suite comprising of panelled bath, vanity wash hand basin extending into storage cupboards, shower enclosure and close coupled WC
Bedroom
4.72m x 4.37m
Bedroom
2.92m x 4.7m
Family Bathroom
Accessed from the landing and bedroom two it has a white suite with tilled panelled bath with shower over, close coupled WC and wash hand basin
Second Floor
This is a suite of two rooms plus a large storage area. It previously served as bedroom space this could be refurbished for this purpose or the area would provide great hobby space or home offices.
Brochures
Web DetailsCouncil TaxA payment made to your local authority in order to pay for local services like schools, libraries, and refuse collection. The amount you pay depends on the value of the property.Read more about council tax in our glossary page.
Band: D
Whitegates, Broadbottom, Hyde, Greater Manchester, SK14
NEAREST STATIONS
Distances are straight line measurements from the centre of the postcode- Broadbottom Station0.5 miles
- Hattersley Station1.3 miles
- Dinting Station1.8 miles
About the agent
Ryder & Dutton are long established and market leading estate agents in the North of England. With branches that span across Greater Manchester, West Yorkshire, Lancashire and Derbyshire, we have a local team of experts in our 16 sales and lettings branches who are here to help you move. Available anytime, anywhere from 8 'til 8, 7 days a week, you can rest assured that we'll be here to help you throughout your moving journey.
Industry affiliations

Notes
Staying secure when looking for property
Ensure you're up to date with our latest advice on how to avoid fraud or scams when looking for property online.
Visit our security centre to find out moreDisclaimer - Property reference GLO210224. The information displayed about this property comprises a property advertisement. Rightmove.co.uk makes no warranty as to the accuracy or completeness of the advertisement or any linked or associated information, and Rightmove has no control over the content. This property advertisement does not constitute property particulars. The information is provided and maintained by Ryder & Dutton, Glossop. Please contact the selling agent or developer directly to obtain any information which may be available under the terms of The Energy Performance of Buildings (Certificates and Inspections) (England and Wales) Regulations 2007 or the Home Report if in relation to a residential property in Scotland.
*This is the average speed from the provider with the fastest broadband package available at this postcode. The average speed displayed is based on the download speeds of at least 50% of customers at peak time (8pm to 10pm). Fibre/cable services at the postcode are subject to availability and may differ between properties within a postcode. Speeds can be affected by a range of technical and environmental factors. The speed at the property may be lower than that listed above. You can check the estimated speed and confirm availability to a property prior to purchasing on the broadband provider's website. Providers may increase charges. The information is provided and maintained by Decision Technologies Limited.
**This is indicative only and based on a 2-person household with multiple devices and simultaneous usage. Broadband performance is affected by multiple factors including number of occupants and devices, simultaneous usage, router range etc. For more information speak to your broadband provider.
Map data ©OpenStreetMap contributors.





