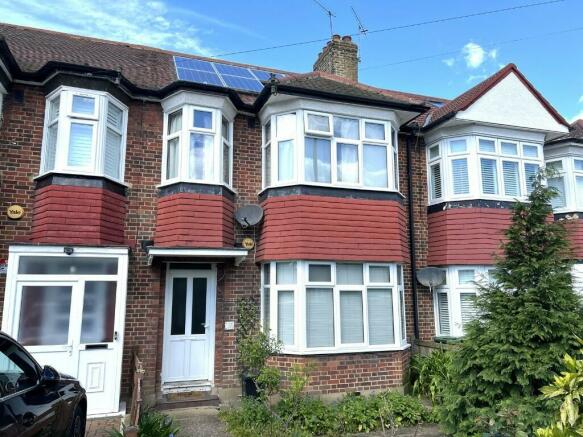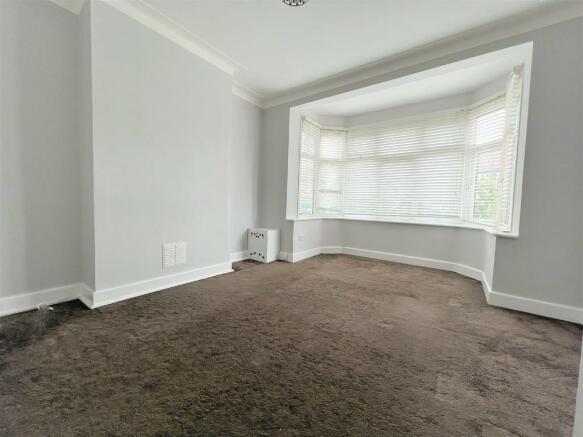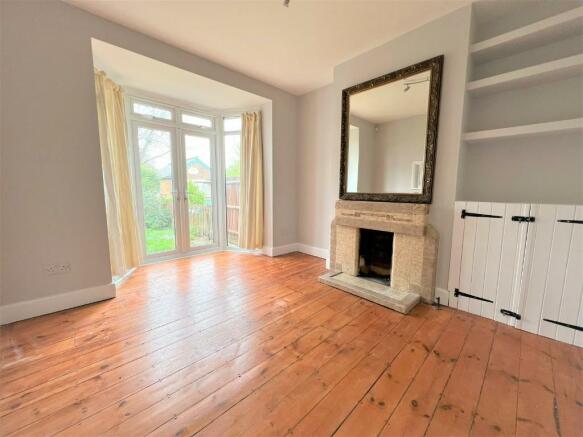
Ash Grove, London, N13

Letting details
- Let available date:
- 21/06/2024
- Deposit:
- £2,365A deposit provides security for a landlord against damage, or unpaid rent by a tenant.Read more about deposit in our glossary page.
- Min. Tenancy:
- 12 months How long the landlord offers to let the property for.Read more about tenancy length in our glossary page.
- Let type:
- Long term
- Furnish type:
- Unfurnished
- Council Tax:
- Ask agent
- PROPERTY TYPE
Terraced
- BEDROOMS
3
- BATHROOMS
1
- SIZE
Ask agent
Key features
- Well presented throughout
- Gas central heating
- Popular residential area
- Within one mile from local shops and transport facilities
- Storage garage to rear
- Double glazing
- Available from 21st June 2024
Description
Accommodation:
Entrance Hallway
Part obscure uPVC double glazed entrance door. Wooden parquet floor. Understairs storage. Access to first floor.
Bay fronted Living Room 15' 0'' into bay x 12' 2'' (4.57m x 3.71m)
Double glazed bay window to front. Carpet.
Dining Room 11' 2'' x 11' 0'' plus bay (3.40m x 3.35m)
Tiled fire surround. Wooden floor. Wooden shelving and cupboard. Double glazed door in bay window to rear.
Kitchen 13' 11'' x 6' 7'' (4.24m x 2.01m)
Modern range of high gloss wall mounted and base level units with rolled edge work surface and tiled splash back. Appliance to include; four ring ceramic hob with electric double oven beneath and cooker hood over, integrated dishwasher and free standing washing machine. Tiled flooring. Double glazed window to side. Access to lobby with double glazed door to rear garden and further door leading to;
Ground Floor WC
Close coupled WC. Quarry tiled floor. Obscure double glazed window to rear.
First Floor Landing
Wooden floor. Door to built in airing cupboard. Access to loft storage.
Bedroom 1 15' 5'' into bay x 11' 2'' (4.70m x 3.40m)
Double glazed bay window to front. Wooden flooring. Tiled fire surround.
Bedroom 2 14' 0'' into bay x 9' 4'' (4.26m x 2.84m)
Double glazed bay window to rear. Wooden floor. Fitted wardrobes.
Bedroom 3 10' 8'' > 8' 4" x 6' 7'' (3.25m x 2.01m)
Double glazed oriel type window to front. Carpet.
Bathroom
White suite comprising; close coupled WC, pedestal wash hand basin and wood panelled bath with tiled surround and shower mixer with hose attachment over. Wall mounted medicine cabinet. Wall mounted electric heater.
Exterior
Front garden being laid to flower bed borders with pathway to front door. Rear garden is laid to lawn with shrub and flower bed borders. access to rear vehicular access and detached single garage.
Agents Note:
Every effort has been made to ensure the complete accuracy of these particulars, however they cannot be guaranteed. Always check before agreeing to purchase or rent. This includes checking on the existence of relevant permissions, fixtures, fittings and appliances, which have not been tested by WN Properties and there is no guarantee that they are in working order or fit for purpose. Photographs are for general information and it cannot be inferred that any items shown are included in the sale/rental or within the ownership of the seller/landlord and therefore must be verified by you or your legal representative. No assumptions can be made from any description or image, relating to the type of construction, structural condition or the surroundings of the property. All measurements are approximate and any drawings/floor-plans provided are for general guidance and are not to scale.
Costs:
Under the Tenants Fees Act 2019 as well as paying the rent, you may also be required to make the following permitted payments.
Permitted payments:
Before the tenancy starts (payable to Wilson & Nicol Properties Ltd - the Agent )
Holding Deposit: 1 weeks rent
Remainder of 1st months rent prior to the start date
Damage Deposit: 5 weeks rent
During the tenancy (payable to the Wilson & Nicol Properties Ltd)
For properties in England:
During the tenancy (payable to the provider) if permitted and applicable:
Utilities: gas, electricity, water
Communications: telephone and broadband
Installation of cable/satellite where permitted
Subscription to cable/satellite supplier
Television licence
Council Tax
Other permitted payments
Any other permitted payments, not included above, under the relevant legislation including contractual damages.
Tenant protection:
Wilson & Nicol Properties Ltd is a member of CMP scheme ARLA Propertymark Scheme No: C0128457, which is a client money protection scheme, and also a member of The Property Ombudsman, which is a redress scheme. You can find out more details on the agent s website or by contacting the agent directly.
Payment of £48.00 including VAT if you want to change the tenancy agreement in any way.
Payment of interest for the late payment of rent at a rate of 3% above bank base rate, where the rent falls 14 days past the rent due date. Interest will then accrue at this rent and backdated to when the rent fell into arrears.
Payment for the reasonably incurred costs for the loss of keys/security devices at a rate of £10.00 per key and at a rate covering the total cost of the security device (fob/remote etc) including postage.
Payment of any unpaid rent or other reasonable costs associated with your early termination of the tenancy.
AGENTS NOTE: Your one week holding deposit is at risk if you:
1. Pull out of proceeding with the property
2. Unreasonably delay the agreed commencement date without supplying Wilson & Nicol Properties Ltd with a satisfactory explanation
3. Fail to advise Wilson & Nicol Properties Ltd of any adverse credit history, which impacts reference checks carried out
Brochures
Brochure- COUNCIL TAXA payment made to your local authority in order to pay for local services like schools, libraries, and refuse collection. The amount you pay depends on the value of the property.Read more about council Tax in our glossary page.
- Ask agent
- PARKINGDetails of how and where vehicles can be parked, and any associated costs.Read more about parking in our glossary page.
- On street,Off street
- GARDENA property has access to an outdoor space, which could be private or shared.
- Rear garden,Front garden
- ACCESSIBILITYHow a property has been adapted to meet the needs of vulnerable or disabled individuals.Read more about accessibility in our glossary page.
- No wheelchair access
Ash Grove, London, N13
NEAREST STATIONS
Distances are straight line measurements from the centre of the postcode- Palmers Green Station0.8 miles
- Winchmore Hill Station0.8 miles
- Silver Street Station1.0 miles
About the agent
Extensive market knowledge, experience and professionalism are the core ingredients of our estate agency. Covering the vibrant Essex property market, where we have earned our reputation from a combined experience of over 78 years, we offer a full, accredited, estate agency service with a proven track record in sales, lettings and property management.
Use our extensive knowledge of the property market to ensure the smoothest possible move.
Contact us on 01277 225191 to arrange a fr
Notes
Staying secure when looking for property
Ensure you're up to date with our latest advice on how to avoid fraud or scams when looking for property online.
Visit our security centre to find out moreDisclaimer - Property reference 7423940. The information displayed about this property comprises a property advertisement. Rightmove.co.uk makes no warranty as to the accuracy or completeness of the advertisement or any linked or associated information, and Rightmove has no control over the content. This property advertisement does not constitute property particulars. The information is provided and maintained by WN Properties, Shenfield. Please contact the selling agent or developer directly to obtain any information which may be available under the terms of The Energy Performance of Buildings (Certificates and Inspections) (England and Wales) Regulations 2007 or the Home Report if in relation to a residential property in Scotland.
*This is the average speed from the provider with the fastest broadband package available at this postcode. The average speed displayed is based on the download speeds of at least 50% of customers at peak time (8pm to 10pm). Fibre/cable services at the postcode are subject to availability and may differ between properties within a postcode. Speeds can be affected by a range of technical and environmental factors. The speed at the property may be lower than that listed above. You can check the estimated speed and confirm availability to a property prior to purchasing on the broadband provider's website. Providers may increase charges. The information is provided and maintained by Decision Technologies Limited. **This is indicative only and based on a 2-person household with multiple devices and simultaneous usage. Broadband performance is affected by multiple factors including number of occupants and devices, simultaneous usage, router range etc. For more information speak to your broadband provider.
Map data ©OpenStreetMap contributors.




