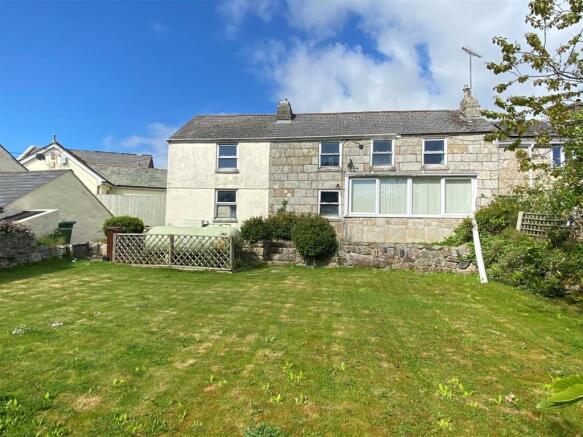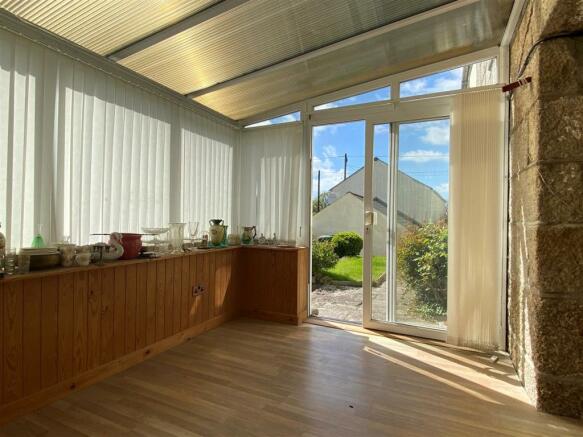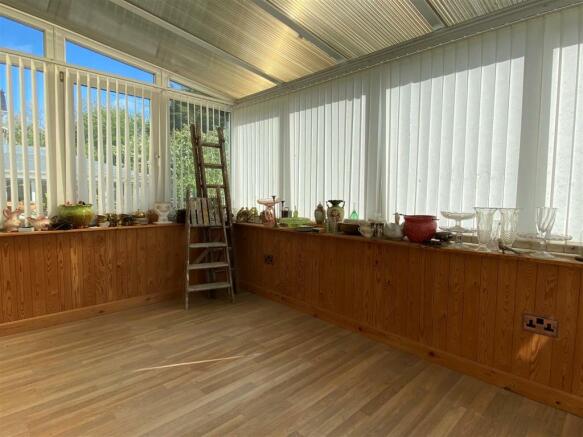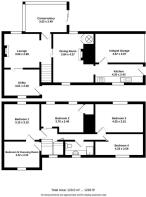Kelynack, St. Just

- PROPERTY TYPE
Semi-Detached
- BEDROOMS
5
- SIZE
Ask agent
- TENUREDescribes how you own a property. There are different types of tenure - freehold, leasehold, and commonhold.Read more about tenure in our glossary page.
Freehold
Key features
- Freehold
- Renovation Project
- 5 Bedrooms
- 2 Reception Rooms
- Conservatory
- EPC G
- Gardens
- Garage & Parking
Description
SERVICES: Mains Electric and water. DRAINAGE: via the septic tank. HEATING: Propane Gas Central Heating. COUNCIL TAX: Band C
Kelynack is a hamlet set in picturesque countryside on the north Cornish coast in an Area of Outstanding Natural Beauty. The neighbouring town of St Just is less than a mile away and offers a range of amenities including a primary and secondary school, doctors surgery, library, selection of shops, galleries, public houses and a post office. Penzance is approximately 8 miles distant and offers more extensive amenities including transport links to the the rest of the country.
Conservatory - 3.53 x 2.48 (11'6" x 8'1") - A double glazed sliding door leads into the conservatory which looks out over the lawn. Set under a pitched polycarbonate roof, this room is a great addition to the property.
Lounge - 3.09 x 2.98 (10'1" x 9'9") - The hall has a sliding door into the dining room, stairs ascending to the first floor, and opens into the lounge. The window looks out onto the conservatory and out over the front lawn. The flooring is wood laminate. A gas fire sits on a slate hearth with wooden mantle over. From the lounge is a door into what is currently used as the utility room.
Utility Room - 3.01 x 2.28 (9'10" x 7'5") - This versatile room is currently used as a utility with space and point for the washing machine, tumble dryer and additional freezer. There is a window to one side and a door opening onto the back garden.
Dining Room - 2.64 x 4.27 (8'7" x 14'0") - The wood laminate flooring continues into this room. The walls are clad in tongue and groove. There are beamed ceilings and a gas fire set into a wood surround. The window overlooks the front garden. From the dining room there is an opening into the kitchen.
Kitchen - 4.20 x 2.43 (13'9" x 7'11") - The kitchen has a range of matching wooden wall mounted and base units. The walls are part clad in wooden tongue and groove with complementary tiled splashback. There is a window to the side, a door into the garage and, a door into the garden.
Stairs & Landing - The stairs ascend to a split landing, with a window overlooking the back garden. On the right is bedroom 1 and dressing room/bedroom 5 and to the left the remaining bedrooms and a wet room.
Bedroom 1 - 3.12 x 3.15 (10'2" x 10'4") - The master bedroom faces the front of the property and has an integrated door leading to bedroom 5/dressing room.
Bedroom 2 - 3.70 x 2.49 (12'1" x 8'2") - This bedroom also faces the front of the property and with two windows, is lovely and light.
Bedroom 3 - 4.35 x 2.51 (14'3" x 8'2") - The third bedroom is also located at the front of the property and is another double bedroom.
Bedroom 4 - 4.33 x 2.56 (14'2" x 8'4") - The fourth bedroom is located at the back of the property and has lovely views over the garden and beyond.
Wet Room - The wet room has a wall mounted mira shower set behind a glass screen. There is a WC and sink set into the window recess. The room is fully tiled and is situated at the back of the house. However, each bedroom has had or has a sink.
Bedroom 5/Dressing Room - 3.02 x 2.29 (9'10" x 7'6") - This room is accessed by either the split landing or from the master bedroom.
Garage & Garden - There are lawned gardens at both the front and back of this property. Both with granite boarders. The gas tank is situated in the front garden. The garage has an up and over door and is accessed via the drive which offers additional parking for 2-3 cars.
Brochures
Kelynack, St. JustBrochureEnergy performance certificate - ask agent
Council TaxA payment made to your local authority in order to pay for local services like schools, libraries, and refuse collection. The amount you pay depends on the value of the property.Read more about council tax in our glossary page.
Band: C
Kelynack, St. Just
NEAREST STATIONS
Distances are straight line measurements from the centre of the postcode- Penzance Station6.5 miles
About the agent
PRH Estate & Letting Agents is a proudly independent and privately owned agent situated in the heart of the picturesque market town, Penzance. Director Theresa James and her team provide a detailed, individual service with flexibility to meet your personal needs.
Our team covers four generations, enabling us to give a traditional package with a current and refreshing delivery in all departments of lettings, sales and property management throughout Penwith. We are deeply
Industry affiliations


Notes
Staying secure when looking for property
Ensure you're up to date with our latest advice on how to avoid fraud or scams when looking for property online.
Visit our security centre to find out moreDisclaimer - Property reference 31505883. The information displayed about this property comprises a property advertisement. Rightmove.co.uk makes no warranty as to the accuracy or completeness of the advertisement or any linked or associated information, and Rightmove has no control over the content. This property advertisement does not constitute property particulars. The information is provided and maintained by PRH Estate & Letting Agents, Penzance. Please contact the selling agent or developer directly to obtain any information which may be available under the terms of The Energy Performance of Buildings (Certificates and Inspections) (England and Wales) Regulations 2007 or the Home Report if in relation to a residential property in Scotland.
*This is the average speed from the provider with the fastest broadband package available at this postcode. The average speed displayed is based on the download speeds of at least 50% of customers at peak time (8pm to 10pm). Fibre/cable services at the postcode are subject to availability and may differ between properties within a postcode. Speeds can be affected by a range of technical and environmental factors. The speed at the property may be lower than that listed above. You can check the estimated speed and confirm availability to a property prior to purchasing on the broadband provider's website. Providers may increase charges. The information is provided and maintained by Decision Technologies Limited.
**This is indicative only and based on a 2-person household with multiple devices and simultaneous usage. Broadband performance is affected by multiple factors including number of occupants and devices, simultaneous usage, router range etc. For more information speak to your broadband provider.
Map data ©OpenStreetMap contributors.




