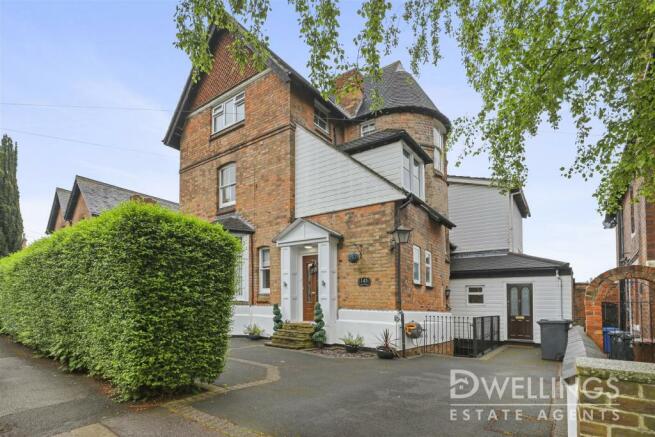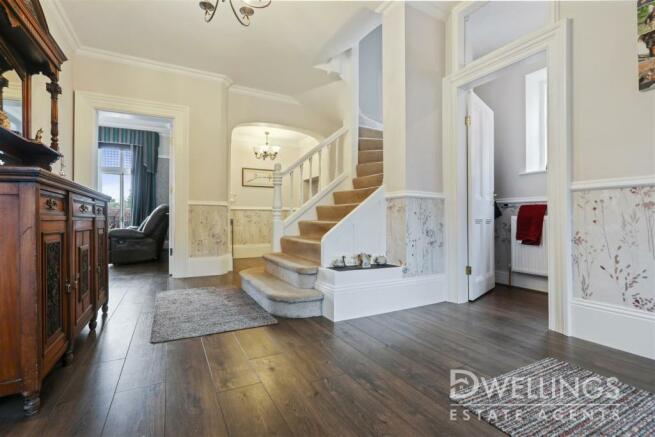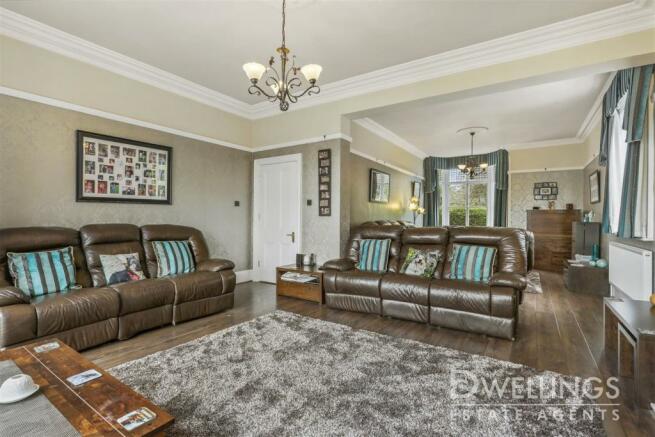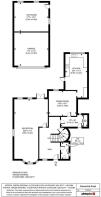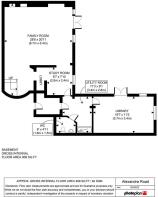
Alexandra Road, Burton-On-Trent

- PROPERTY TYPE
Detached
- BEDROOMS
5
- BATHROOMS
3
- SIZE
3,875 sq ft
360 sq m
- TENUREDescribes how you own a property. There are different types of tenure - freehold, leasehold, and commonhold.Read more about tenure in our glossary page.
Freehold
Key features
- DETATCHED FAMILY HOME
- DOUBLE GARAGE
- DRESSING ROOM
- ENCLOSED REAR GARDEN
- STUDY ROOM
- FITTED KITCHEN
- PART uPVC DOUBLE GLAZING
- LARGE LOUNGE AND SEPARATE DINING ROOM
- QUIET RESIDENTIAL AREA
Description
This five bedroom detached family home must be seen to be fully appreciated. Offering heaps of character Belmont House is a spacious (3875sqft) versatile family accommodation over four storeys briefly comprising a reception hall with wooden floor, drawing room/sitting room, dining room, guest's cloakroom, well fitted breakfast kitchen with appliances. On the basement floor there is a garden room/study/family room together with a further hall, utility room and large games room. On the first and second floors five bedrooms together with a family bathroom and guest's bathroom.
There is a drive to either side of the property, one providing access to the double garage The rear garden must be seen to be appreciated enjoying a high degree of privacy and also enjoying a southerly aspect being part walled and well screened by a selection of mature ornamental trees and shrub,
Viewing is highly recommended to appreciate all that this fantastic home has to offer. There is virtual tour on here which covers every detail of the house.
Entrance -
Reception Hall - 3.28m x 4.72m (10'9" x 15'5") - Feature wood flooring, curved staircase to the first floor. Windows to the front, Double radiator telephone point coving to ceiling.
Fitted Guest's Cloakroom - Having white fittings including a pedestal wash hand basin with tiled splashback, low suite W.C. Wood floor, central heating radiator. Two frosted windows to the side aspect.
L-Shaped Drawing Room/Sitting Room - 5.26m x 4.09m plus 3.76m x 5.97m (17'3 x 13'5" plu - Latter measurement taken into wide cant bay window overlooking the front garden. Period style fireplace with polished marble surround including a raised hearth and display mantel and moulded corbles together with a cast iron interior having a living flame coal effect gas fire, two central heating radiators, TV aerial point (including Sky), moulded cornice, sash window to the side and twin opening French windows and matching side windows with leaded quarter lights, two wall light points. The French windows providing access to a level decking balcony with wrought iron balustrade and providing the most delightful southerly aspect over the rear garden to a lower level terrace.
Lower Level Hall - Having a slate tiled floor, central heating radiator, useful built-in cloaks cupboard with hanging rail and storage cupboard over, panelled and leaded glazed door to the front.
Dining Room - 4.24m x 3.91 (13'10" x 12'9") - Decorative moulded cornice, radiator. UPVC double glazed window to rear aspect. Doorway to the Breakfast Kitchen.
Breakfast Kitchen - 5.69m x 3.22 (18'8" x 10'6") - the measurements plus an entrance lobby area. Excellent range of quality matching units featuring polished birch door and drawer fronts complemented by brushed aluminium handles and including a roll edged marble effect preparation surface with ceramic tiled surround, inset stainless steel sink unit (mixer tap), cupboards under, drawers including an integral dishwasher, further L-shaped matching preparation surface with tiled surround, cupboards under and drawers, adjacent wide cooker recess (the Superior Leisure Rangemaster 110 oven range is included), comprising two ovens, grill, pan warming drawer, four plate gas hob, hot plate and ceramic electric hot plate with splashback and feature Rangemaster canopy over incorporating a variable speed extractor and electric light, further small matching base unit, double tall cupboard with fitted shelving, L-shaped corner/eye level cupboard fitting with four glazed doors, further recess which incorporates a Samsung American style fridge freezer. Central heating radiator, double glazed windows and double glazed doors taking you onto the balcony.
From Reception Hall Panelled And Glazed Door With -
Games Room/Play Room - 6.45 x 5.13 (21'1" x 16'9") - Two double glazed windows to the side aspect, two sash windows to the rear aspect, ornamental fireplace set in brick build, two double radiators, French double doors to garden, open plan to study.
Utility Room - 2.51 x 2.36 (8'2" x 7'8") - Fitted units with work surface.
Downstairs W/C -
Garden Room/Family Room - 5.73m x 3.22 (18'9" x 10'6") - wood laminate floor covering, two central heating radiators. The hand crafted book case. Recessed ceiling lighting, double windows to easterly and southerly elevations overlooking the garden together with twin French doors.
First Floor: -
Landing - On two levels, moulded cornice. The feature curved staircase continues to the second floor off.
Inner Landing Area - With built-in shelved storage cupboards.
Master Bedroom - 5.27 x 4.13 (17'3" x 13'6") - central heating radiator, picture rail, moulded cornice, two double glazed sash windows providing a very pleasant view over the rear garden, part of Burton and open countryside beyond.
En Suite Dressing Room - 2.58m x 1.77 (8'5" x 5'9") - central heating radiator, fitted shelving, open fronted wardrobe with double hanging, sash window.
Bedroom Five - 3.77m x 2.89m (12'4" x 9'5") - central heating radiator, picture rail, windows to the front and side.
Inner Landing - area with built-in airing cupboard
Bedroom Four - 4.02m x 3.37m (13'2" x 11'0") - central heating radiator, TV aerial, built-in wardrobe with storage cupboard above, sealed unit double glazed window with views to rear.
En Suite Shower Room - With white fittings including a tiled shower cubicle with Triton T80 electric shower fitting, vanity unit with mixer tap and cupboards under, low suite W.C with polished wooden seat, automatic extractor fan.
Family Bathroom - White painted exposed floorboards. Feature central arch and white suite including an enameled steel panelled bath with ceramic tiled surround, pedestal wash hand basin having a matching tiled splash back, low level WC, radiator, separate shower enclosure with tiled surround and superior Mira fitting.
Top Floor Landing -
Rear Bedroom Two - 5.55m x 4.22m (18'2" x 13'10") - a very large room with sealed unit double glazed window providing a particularly fine view including the water tower on the horizon. Central heating radiator.
Front Bedroom Three - 4.98 x 3.96 (16'4" x 12'11") - central heating radiator.
Guest Shower Room - With white fittings including a tiled shower cubicle. Vanity unit with mixer tap and cupboards under, low suite W.C and extractor fan.
Brochures
Alexandra Road, Burton-On-TrentBrochure- COUNCIL TAXA payment made to your local authority in order to pay for local services like schools, libraries, and refuse collection. The amount you pay depends on the value of the property.Read more about council Tax in our glossary page.
- Band: F
- PARKINGDetails of how and where vehicles can be parked, and any associated costs.Read more about parking in our glossary page.
- Yes
- GARDENA property has access to an outdoor space, which could be private or shared.
- Yes
- ACCESSIBILITYHow a property has been adapted to meet the needs of vulnerable or disabled individuals.Read more about accessibility in our glossary page.
- Ask agent
Alexandra Road, Burton-On-Trent
NEAREST STATIONS
Distances are straight line measurements from the centre of the postcode- Burton-on-Trent Station1.2 miles
- Willington Station4.0 miles
- Tutbury & Hatton Station5.0 miles
About the agent
SELL YOUR HOME WITH US FROM £499!
No VAT. Not subject to VAT
At Dwellings we believe that your property requires the care of a specialist independent estate agent. We are a newly independent business located in Burton on Trent.
Customer satisfaction is at the heart of what we do. We believe and pride ourselves in providing the best services ranging from property valuation, photography, marketing, negotiation and using fully qualified industry experts for a fixed minimal pric
Notes
Staying secure when looking for property
Ensure you're up to date with our latest advice on how to avoid fraud or scams when looking for property online.
Visit our security centre to find out moreDisclaimer - Property reference 31518848. The information displayed about this property comprises a property advertisement. Rightmove.co.uk makes no warranty as to the accuracy or completeness of the advertisement or any linked or associated information, and Rightmove has no control over the content. This property advertisement does not constitute property particulars. The information is provided and maintained by Dwellings Estate Agents, Burton on Trent. Please contact the selling agent or developer directly to obtain any information which may be available under the terms of The Energy Performance of Buildings (Certificates and Inspections) (England and Wales) Regulations 2007 or the Home Report if in relation to a residential property in Scotland.
*This is the average speed from the provider with the fastest broadband package available at this postcode. The average speed displayed is based on the download speeds of at least 50% of customers at peak time (8pm to 10pm). Fibre/cable services at the postcode are subject to availability and may differ between properties within a postcode. Speeds can be affected by a range of technical and environmental factors. The speed at the property may be lower than that listed above. You can check the estimated speed and confirm availability to a property prior to purchasing on the broadband provider's website. Providers may increase charges. The information is provided and maintained by Decision Technologies Limited. **This is indicative only and based on a 2-person household with multiple devices and simultaneous usage. Broadband performance is affected by multiple factors including number of occupants and devices, simultaneous usage, router range etc. For more information speak to your broadband provider.
Map data ©OpenStreetMap contributors.
