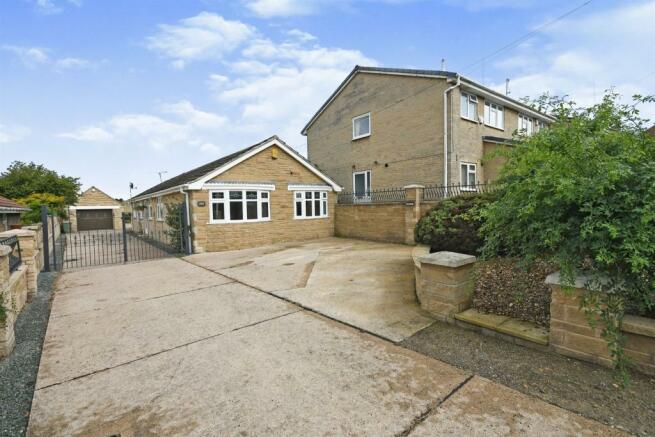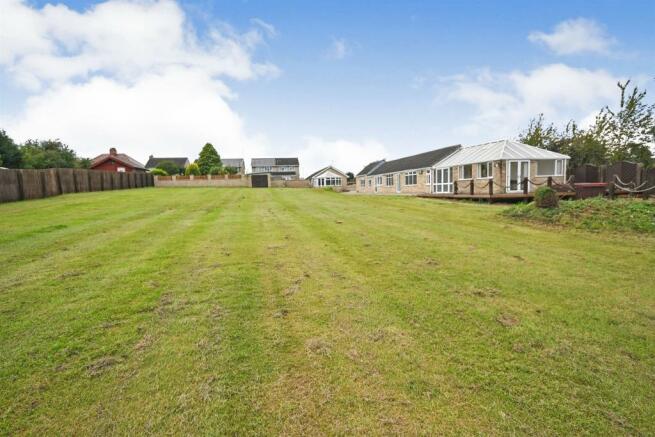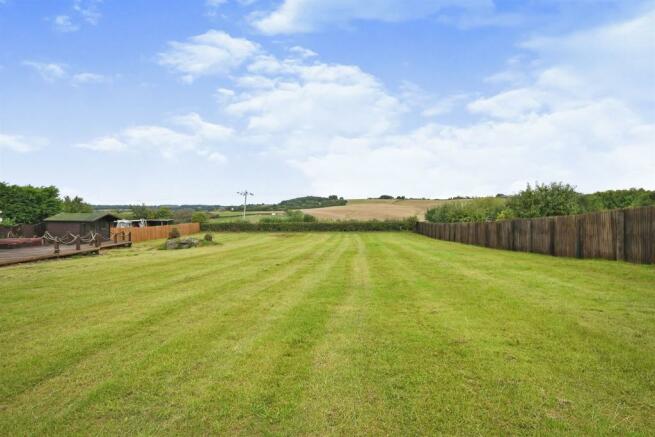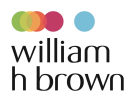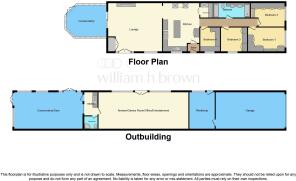Shuttlewood Road, Bolsover, Chesterfield
- PROPERTY TYPE
Land
- SIZE
Ask agent
Key features
- Stunning Four Bedroom Stone Built Detached Bungalow
- LAPSED PLANNING PERMISSIONS FOR SEVEN DETACHED DWELLINGS - PLANNING REFERENCE BOLSOVER 16/00030/OUT
- Standing in an Enviable Sized plot of over 1.5 Acres, with open views to the rear
- Extensive outbuildings to include; Garage, Workshop, Annexe lounge, Kitchen, Shower Room and Conservatory/Games Room. Summer House and Additional Detached Store
- Breakfast Kitchen, Generous Lounge, Conservatory
- Four Bedrooms and Bathroom with five piece suite
- Remote Control gated driveway offering an abundance of parking.
- Extensive gardens to the rear with open views. Viewing Strictly By Appointment
Description
SUMMARY
Standing in over 1.5 ACRES OF LAND the more discerning purchaser could not fail to be delighted with this FOUR BEDROOM DETACHED BUNGALOW with extensive OUTBUILDINGS to include;GARAGE,WORKSHOP, ANNEX with Kitchen & Shower Room. CONSERVATORY/GAMES ROOM. Offering far reaching OPEN VIEWS to the rear.
DESCRIPTION
.
Introduction
This Beautiful Stone Built Bungalow can be found in the ever popular area of Bolsover. Standing back from the roadside. Remote control operated gates open to the front parking of the home where a stone boundary low maintenance garden area can also be found. A further set of gates to the side of the home open to give access to the extensive driveway and the garage beyond which forms part of the outbuildings.
The bungalow itself offers spacious accommodation throughout, with a beautiful breakfast kitchen, commodious lounge and conservatory beyond, whilst an inner hallway gives access to the four bedrooms all having being laid with new carpets and offering bespoke bedroom furnishings. The hallway further offers access to the good sized family bathroom which features a sunken bath, his and hers hand wash basins, a low flush w.c and walk in double shower cubicle.
If this is not enough the detached outbuildings to the rear of the home offer the perfect space for an Annexe for a dependant family member or even a teenagers retreat with a good size living space, kitchen and shower room, whilst a conservatory beyond makes the perfect place as a games room or Gym.
The property stands in over 1.5 Acres of land with enclosed garden to the rear laid mainly to lawn and offering far reaching open views to the fields beyond, whilst completing the gardens is a lovely Summer House which offers the perfect place for relaxing over looking a well established pond.
Viewings of this property are strictly by appointment only.
Kitchen Entrance Porch
A side facing PVCu double glazed door external door opens to this entrance porch, which is laid with a tiled floor, whilst a further door gives access to the breakfast kitchen.
Breakfast Kitchen 14' 2" x 19' 8" ( 4.32m x 5.99m )
This beautiful breakfast kitchen is found to the heart of the home and is fitted with a comprehensive range of wall, base and drawer units with contrasting roll edged marble work surfaces with uplifts over and a sunken porcelain 1 & 1/2 sink with etched drainer and mixer tap. Space is incorporated within a range of tall units for an American Style fridge freezer with feature wine rack over and stainless steel pull out drawer units to each side. An 1100 double Rangemaster cooker stands within the units which offers a feature splash back and a double chimney style extractor over. Whilst an integrated dish washer, automatic washing machine and wine cooler can also be found. If this is not enough the kitchen further offer a central island with further units under, offering the perfect space for breakfast dining. Further features of the kitchen include a complementary tile to the floor, spot lighting to the ceiling and a side facing PVCu double glazed window. Internal doors open to give access to both the utility area and the inner hallway where the bedrooms and bathroom can be found, whilst a feature brick archway to the far side of the kitchen opens to the spacious lounge.
Utility Area
Located off the kitchen, this utility area offers a work surface with base units under and a full height unit offering a great space for storage.
The utility also houses the boiler which was installed in April 2022
Lounge 21' 3" Max x 19' Max ( 6.48m Max x 5.79m Max )
This well appointed spacious lounge sits to the rear of the bungalow. Natural light is given to the room from both a side facing PVCu double glazed window and a PVCu double glazed external doors, whilst BI folding internal doors open to the conservatory beyond. The main focal point of the room is an impressive bespoke fire place which houses a living flame gas fire, whilst light points can be found to the wall and the ceiling is finished with coving and a ceiling rose. Completing the lounge is a double built in cupboard offering a great space for storage
Conservatory 13' 3" Max x 16' ( 4.04m Max x 4.88m )
Bi folding doors from the lounge open to this impressive Apex conservatory which offers an abundance of natural light and privacy making this the perfect place for family dining. Fitted with windows to the three sides which offer extensive views to the gardens and far reaching open views beyond. The floor is laid with a feature tiling and PVCu double glazed French doors open out to the gardens
Inner Hallway
Accessed from the kitchen the inner hallway of the home is laid with an Oak floor and gives access to the four bedrooms and bathroom
Bedroom One 14' 4" Max x 9' 4" Max ( 4.37m Max x 2.84m Max )
This good sized front facing Master bedroom is fitted with a comprehensive range of bespoke bedroom furnishings to include mirror wardrobe doors, whilst the bedroom is finished with a PVCu double glazed window, coving to the ceiling and a central heating radiator.
Bedroom Two 13' 3" x 9' 3" ( 4.04m x 2.82m )
This second double front facing bedroom, again offers a range of bedroom furnishings to include wardrobes and overhead boxes, whilst created within the furniture is a built in bed which offers a further pull out guest bed unit under. Finishing the furniture is a desk unit, which makes this the perfect bedroom for the teenager. This lovely bedroom is completed with a central heating radiator and a PVCu double glazed window which offers a deep sill.
Bedroom Three 10' 4" Inc Wardrobes x 9' 4" ( 3.15m Inc Wardrobes x 2.84m )
This third bedroom of the home again offers a beautiful range of bedroom furnishings which incorporates wardrobes, drawers, a vanity area and bed which again offers a pull out guest bed below. Coving can be found to the room, whilst there is a central heating radiator and a side facing PVCu double glazed window.
Bedroom Four 9' 3" Max x 7' 10" Max ( 2.82m Max x 2.39m Max )
Completing the bedrooms and again featuring bespoke built in bedroom furnishings to include a wardrobe, bed and low level cupboards. Whilst the bedroom is finished with a central heating radiator and a side facing PVCu double glazed window.
Bathroom
This beautifully presented bathroom is located off the inner hallway of the home and offers a five piece suite to include a sunken bath with tiled panel and a feature vanity unit which houses the low flush w.c with concealed cistern and His and Hers hand wash basins with mixer tap. The vanity units offer a range of built in storage units below, whilst completing the suite is a tiled double walk in shower cubicle. The walls of the bathroom offer a complementary tile, whilst further features include spot lighting to the ceiling, a chrome heated towel rail and a side facing PVCu double glazed frosted glass window
Outbuildings
The property offers extensive out buildings to the head of the driveway, which incorporate The Garage, Workshop, Annexe Lounge/Games room, Kitchen, Shower room and Conservatory area which makes the perfect space as a games room or gym.
Garage 27' 7" Max x 14' 5" Max ( 8.41m Max x 4.39m Max )
This spacious garage offers a front facing electric garage door whilst there are two side facing PVCu double glazed windows and a rear courtesy door which opens to the workshop.
The garage has been double skimmed and insulated throughout.
Workshop 15' 3" x 9' 9" ( 4.65m x 2.97m )
A side facing PVCu double door opens to this workshop which is fitted with wall units and houses the boiler to the outbuildings. Side facing PVCu double glazed windows can also be found to this room and an internal door which opens back to the garage area.
Annexe Living Space 35' 6" x 15' 6" ( 10.82m x 4.72m )
A great addition to the home as Annexe living space. This versatile space is accessed from a side facing PVCu double glazed door and further offers two side facing PVCu double glazed windows. Carpet has been newly laid to this room whilst there is coving to the ceiling and two central heating radiators. An internal door to the far side of this spacious room opens to give access to a kitchen area and shower room.
Kitchen 11' 6" x 5' 5" ( 3.51m x 1.65m )
Serving both the Annexe room and the Conservatory to the rear, this kitchen area is fitted with a range of wall and base units with contrasting worksurfaces over and inset stainless steel sink and drainer with mixer tap. A complementary tiling can be found to the walls and floors of the room, whilst there is a central heating radiator, a side facing PVCu double glazed window and an internal door which gives access to the shower room.
Shower Room
Accessed from the kitchen is given to this shower room, which offers both a Sani flow low flush w.c and a walk in shower cubicle with mains shower.
Conservatory 27' 10" x 16' 6" ( 8.48m x 5.03m )
Located to the rear of the main outbuilding, this Apex conservatory offers a blocked paved flooring and is fitted with two central heating radiators. An ideal space as a gym, bar or games room or additional living space to the central Annexe, the kitchen of the outbuilding is also accessed directly from this area.
Summer House
Found to the bottom of the gardens and standing on a raised decked patio with walk way from the Conservatory. This Summer House is idyllically set to enjoy the gardens and the far reaching open views beyond, making this the perfect place as a therapy room or home office.
Detached Store 27' 2" x 8' 9" ( 8.28m x 2.67m )
This detached store room can be found set back to the side of the bungalow. Fitted with doors to both the rear and side this building further offers power & lighting and makes the perfect place for garden storage or even garaging for a ride on lawn mower.
Outside & Exterior/ Grounds
The property stands in an enviable enclosed plot of over 1.5 Acres, with extensive laid to lawn gardens found to the rear of the home which offer stunning far reaching views to open fields beyond. Whilst to the front of the home are double electric remote control operated security gates which open to the front driveway of the home. A stone wall boundary surrounds the low maintenance garden to the front which are laid with a complementary pebble and planted with establish shrubs. A second set of security gates to the side of the bungalow open to a further driveway which extends to give access to the garage and sweeps round to the side of the outbuildings beyond.
1. MONEY LAUNDERING REGULATIONS: Intending purchasers will be asked to produce identification documentation at a later stage and we would ask for your co-operation in order that there will be no delay in agreeing the sale.
2. General: While we endeavour to make our sales particulars fair, accurate and reliable, they are only a general guide to the property and, accordingly, if there is any point which is of particular importance to you, please contact the office and we will be pleased to check the position for you, especially if you are contemplating travelling some distance to view the property.
3. The measurements indicated are supplied for guidance only and as such must be considered incorrect.
4. Services: Please note we have not tested the services or any of the equipment or appliances in this property, accordingly we strongly advise prospective buyers to commission their own survey or service reports before finalising their offer to purchase.
5. THESE PARTICULARS ARE ISSUED IN GOOD FAITH BUT DO NOT CONSTITUTE REPRESENTATIONS OF FACT OR FORM PART OF ANY OFFER OR CONTRACT. THE MATTERS REFERRED TO IN THESE PARTICULARS SHOULD BE INDEPENDENTLY VERIFIED BY PROSPECTIVE BUYERS OR TENANTS. NEITHER SEQUENCE (UK) LIMITED NOR ANY OF ITS EMPLOYEES OR AGENTS HAS ANY AUTHORITY TO MAKE OR GIVE ANY REPRESENTATION OR WARRANTY WHATEVER IN RELATION TO THIS PROPERTY.
Brochures
PDF Property ParticularsFull DetailsEnergy Performance Certificates
EPCShuttlewood Road, Bolsover, Chesterfield
NEAREST STATIONS
Distances are straight line measurements from the centre of the postcode- Cresswell Station3.5 miles
- Langwith-Whaley Thorns Station3.8 miles
- Whitwell Station4.6 miles
About the agent
Choose your local Chesterfield William H Brown office…
We’re a long-established estate agency brand; in fact William H Brown has been trading since 1890, so you can trust we are experts in our field. If you need a little more convincing here’s a few more reasons to choose William H Brown as your estate agent…
>> Your local William H Brown team in Chesterfield
Our team know the area and the marketplace. Most of our staff members live in the surrounding areas so we are your l
Industry affiliations


Notes
Disclaimer - Property reference CSF102728. The information displayed about this property comprises a property advertisement. Rightmove.co.uk makes no warranty as to the accuracy or completeness of the advertisement or any linked or associated information, and Rightmove has no control over the content. This property advertisement does not constitute property particulars. The information is provided and maintained by William H. Brown, Chesterfield. Please contact the selling agent or developer directly to obtain any information which may be available under the terms of The Energy Performance of Buildings (Certificates and Inspections) (England and Wales) Regulations 2007 or the Home Report if in relation to a residential property in Scotland.
Map data ©OpenStreetMap contributors.
