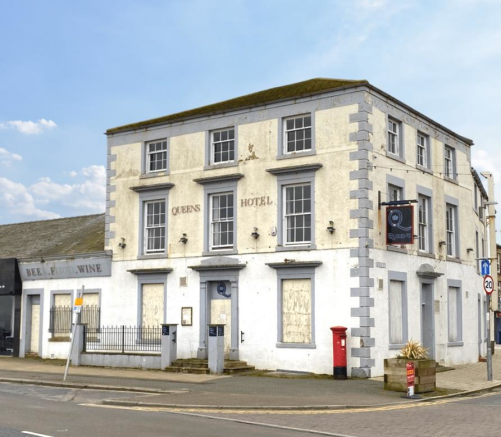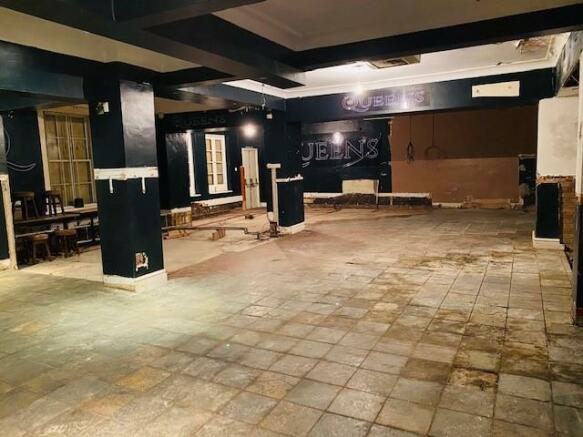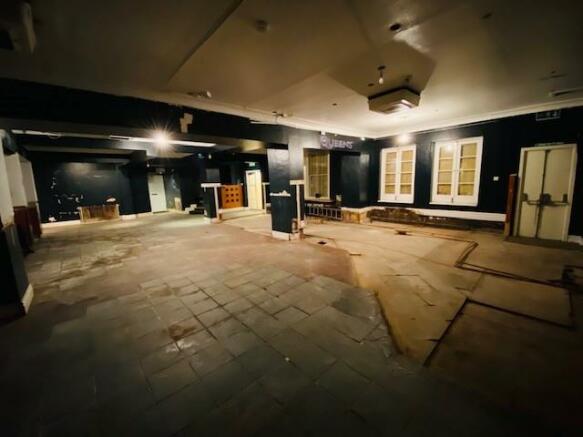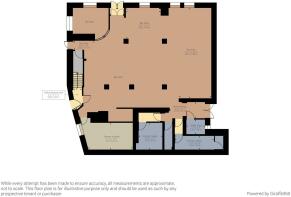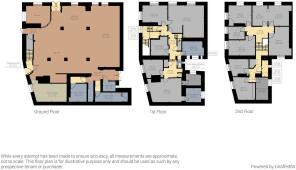FOR SALE - Former Public House, Marine Road Central, Morecambe
- SIZE
Ask agent
- SECTOR
Pub for sale
Key features
- Period Former Pub
- Idyllic Sea Front Location
- Extremely Well Known Building
- Grade 2 Listed
- In Need Of Considerable Update
- Excellent Potential
- Extensive Accommodation
- Offers Invited
- Close to the proposed Eden Project
Description
Location - Morecambe is located 3.5 miles to the west of Lancaster and 20 miles north of Preston. The town benefits from excellent communications with The Bay Link Road leading to junction 34 of the M6 motorway. Morecambe has a population of approximately 33,500 with a catchment estimated to be in the order of 130,000 (Source CACI). The subject property is situated on Marine Road with a wonderful aspect over Morecambe Bay and views beyond of the Lake District. The area awaits the outcome of the proposed Eden Project North.
Description - Traditional former Public House situated in an extremely prominent position on Marine Road overlooking Morecambe seafront and the bay with return frontage to Queen Street and rear access from Back Morecambe Road. The premises afford great character and potential. Complete refurbishment required.
Accommodation - Described as presently seen.
Ground Floor -
Substantial Open Plan Bar Area - 14.265 x 11.178 (46'9" x 36'8") - Overall measurement including corner raised area, main front entrance.
Former Kitchen - 5.551 x 3.098 (18'2" x 10'1") - Average measurement.
Utility Area - 2.925 x 1.586 (9'7" x 5'2") -
Various Former Toilets -
Side Entrance Hall - With staircase leading off, access from Queen Street.
Basement - Good sized Basement Area including large Beer Cellar accessed from the bar area.
First Floor -
Landing - With staircase leading off.
Room 1 - 5.947 x 4.705 (19'6" x 15'5") - Plus recess, superb front views overlooking Morecambe Bay.
Room 2 - 4.156 x 2.969 (13'7" x 9'8") - Off Room 1, front view overlooking Morecambe Bay, side window onto Queen Street.
Inner Room - 2.807 x 2.697 (9'2" x 8'10") - Plus recess, no window.
Former Bathroom - 3.456 x 2.505 (11'4" x 8'2") -
Separate Toilet -
Room 3 - 3.248 x 2.591 (10'7" x 8'6") - Average measurement, side window onto Queen Street.
Room 4 - 5.705 x 3.918 (18'8" x 12'10") - Average measurement, side window onto Queen Street.
Former Bathroom Off Room 4 - 2.668 x 2.495 (8'9" x 8'2") -
Boiler Room Also Off Room 4 - 2.711 x 1.905 (8'10" x 6'2") - Boiler and hot water cylinders.
Second Floor -
Landing -
Room 5 - 4.846 x 3.506 (15'10" x 11'6") - Maximum overall measurement into recess, rear outlook.
Room 6 - 3.627 x 3.520 (11'10" x 11'6") - Front view overlooking Morecambe Bay, open plan to Room 7.
Room 7 - 3.567 x 2.627 (11'8" x 8'7") - Front view overlooking Morecambe Bay.
Room 8 - 3.829 x 2.971 (12'6" x 9'8") - Front view overlooking Morecambe Bay.
Room 9 - 2.649 x 2.213 (8'8" x 7'3") - Side outlook onto Queen Street.
Room 10 - 4.483 x 2.636 (14'8" x 8'7") - Side outlook onto Queen Street.
Former Bathroom - 2.864 x 1.183 (9'4" x 3'10") -
Room 11 - 3.160 x 2.606 (10'4" x 8'6") - Average measurement, side outlook onto Queen Street.
Room 12 - 3.807 x 3.256 (12'5" x 10'8") - Maximum average measurement, side outlook onto Queen Street.
Store Room - 3.914 x 2.268 (12'10" x 7'5") - Water tanks.
Rear Courtyard Area - Enclosed Rear Courtyard Area with vehicular access from Back Morecambe Road.
Additional Accommodation - Further additional 2 storey accommodation to the rear accessed from the rear courtyard.
Services - We understand all mains services are available to the premises. Please note however, none of the services have been tested.
Rateable Value - £26,000.
Vat - This property is elected for VAT so VAT will be due and payable on the purchase price.
Planning Permission - Planning Permission and Listed Building Consent has previously been granted for change of use.
Planning Permission was granted for the subject property, application number 18/00206/FUL.
Listed Building Consent was granted for the subject property, application number 18/00207/LB.
Planning Pack - Site Plan, Various Site Layouts, Decision Notice, Committee Report and S.106 Agreement all available for reference.
Planning Advice - All planning advice on this site has been provided by Graham Anthony Associates of Garstang. Graham Salisbury, senior partner can be contacted on or by email: .
Summary - THE ICONIC QUEENS HOTEL - Extremely Prominent Listed Building overlooking Morecambe seafront on the corner of Marine Road and Queen Street. Outstanding views across Morecambe Bay towards the Lake District hills beyond. Licensed premises offering tremendous potential with great scope to develop subject to any necessary planning permission. Planning Permission and Listed Building Consent has previously been granted for change of use from a pub to mixed use, so consent will need to be re-applied for.
Plans and previous consents available for reference. All previous planning advice provided by Graham Anthony Associates of Garstang who would be delighted to continue offering such advice, if required.
Viewing absolutely essential to fully appreciate the premises, their character, the location, front views across the bay and the overall potential The Queens Hotel has to offer.
Car Parking - Timed street parking around neighbouring streets. Pay and display car park on the bay side of Marine Road.
Legal Pack - Legal Pack available for interested parties.
Photographs - Photographs include some of the interior of the property, exterior front view of the property, exterior views across to Morecambe Bay from outside the front of the subject property and various proposed plans.
Viewing Arrangements - Strictly by appointment with Fisher Wrathall Commercial, 82 Penny Street, Lancaster, LA1 1XN.
Please call to arrange or email:
Brochures
FOR SALE - Former Public House, Marine Road Central, Morecambe
NEAREST STATIONS
Distances are straight line measurements from the centre of the postcode- Morecambe Station0.3 miles
- Bare Lane Station1.2 miles
- Lancaster Station2.9 miles
Fisher Wrathall Commercial Estate Agents
Raising the bar of commercial sales and lettings through the use of the latest marketing techniques and technology.
Lancaster?s longest established commercial estate agents and surveyors with over 130 years? experience. We provide a full range of services in commercial property across North Lancashire and South Cumbria, including Lancaster, Morecambe, Preston, Blackpool, Carnforth, Kendal and the surrounding areas. Our services include land
Notes
Disclaimer - Property reference 31426776. The information displayed about this property comprises a property advertisement. Rightmove.co.uk makes no warranty as to the accuracy or completeness of the advertisement or any linked or associated information, and Rightmove has no control over the content. This property advertisement does not constitute property particulars. The information is provided and maintained by Fisher Wrathall Commercial, Lancaster. Please contact the selling agent or developer directly to obtain any information which may be available under the terms of The Energy Performance of Buildings (Certificates and Inspections) (England and Wales) Regulations 2007 or the Home Report if in relation to a residential property in Scotland.
Map data ©OpenStreetMap contributors.
