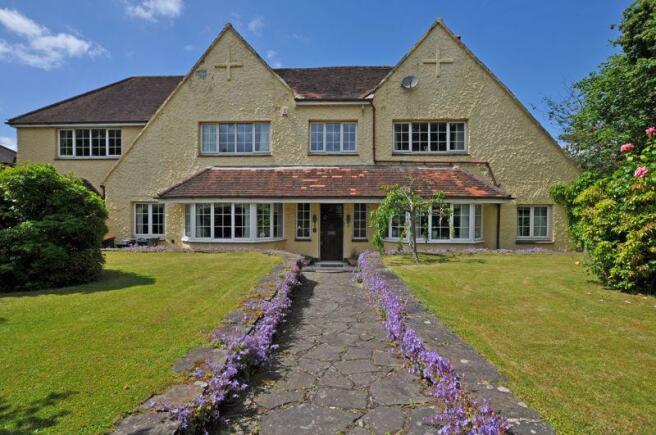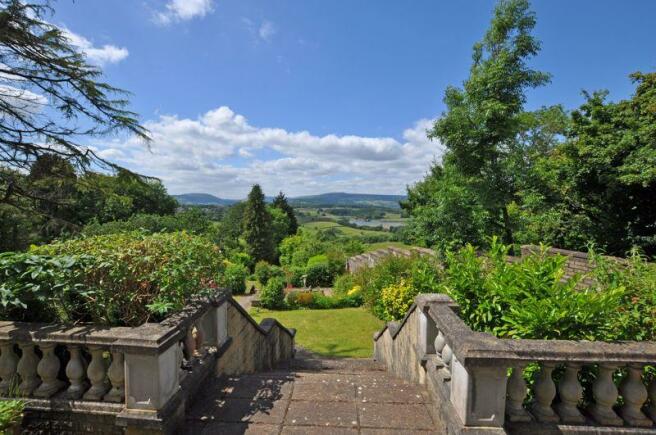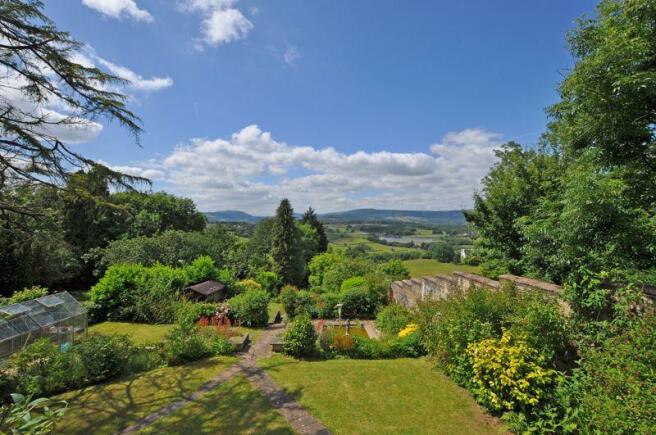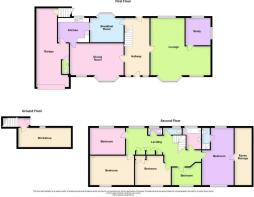
Beautiful Family House, Ridgeway, Newport

- PROPERTY TYPE
Detached
- BEDROOMS
5
- BATHROOMS
2
- SIZE
Ask agent
- TENUREDescribes how you own a property. There are different types of tenure - freehold, leasehold, and commonhold.Read more about tenure in our glossary page.
Freehold
Key features
- BEAUTIFUL, UNIQUE FAMILY HOUSE
- INCREDIBLE VIEWS
- SUPERB, CONVENIENT LOCATION
- CLOSE TO M4 & CITY CENTRE
- FIVE BEDROOMS
- THREE RECEPTION ROOMS
- STUDY
- TWO BATHROOMS
- DRIVEWAY TO GARAGE
- STUNNING LAWNED GARDENS
Description
Hallway
Glazed entrance door, two front windows, stunning period staircase, uPVC double glazed stained glass rear door, internal doors with feature stained glass panels.
Living Room
25' 9'' x 13' 0'' (7.84m x 3.96m)
uPVC double glazed front bay window, uPVC double glazed rear window with stunning views and feature gilt surround, gas fire, arch to;
Library
10' 0'' x 9' 6'' (3.05m x 2.89m)
uPVC double glazed front window, door to;
Study
10' 3'' x 9' 6'' (3.12m x 2.89m)
uPVC double glazed side window, double glazed rear window.
Dining & Sitting Room
21' 3'' x 16' 6'' (6.47m x 5.03m)
uPVC double glazed front bay window, uPVC double glazed front window, feature fireplace, panelled walls.
Kitchen
12' 3'' x 8' 6'' (3.73m x 2.59m)
Wall and base units, roll top work surfaces, tiled surrounds, inset one and a half stainless steel drainer sink unit with mixer tap, four ring Bosch hob and double oven, uPVC double glazed rear window.
Dining Room
13' 6'' x 11' 9'' (4.11m x 3.58m)
uPVC double glazed rear bay window, stunning views.
First Floor Landing
Feature stained glass internal doors to many rooms,
Bedroom 1
20' 0'' x 12' 9'' (6.09m x 3.88m)
uPVC double glazed front and rear windows.
En-Suite
White wash hand basin in vanity unit, low level WC, shower, fully tiled walls and floor, chrome heated towel rail.
Bedroom 2
18' 0'' x 13' 0'' (5.48m x 3.96m)
uPVC double glazed front window.
Bedroom 3
14' 9'' x 12' 3'' (4.49m x 3.73m)
uPVC double glazed front window, period fireplace.
Bedroom 4
14' 0'' x 8' 3'' (4.26m x 2.51m)
uPVC double glazed rear window, vanity unit.
Bedroom 5
12' 0'' x 8' 0'' (3.65m x 2.44m)
uPVC double glazed front window.
Bathroom
Bath, pedestal wash hand basin, tiled surrounds, uPVC double glazed rear window.
WC
White low level WC, wash hand basin, uPVC double glazed rear window.
WC (2)
White low level WC, wash hand basin, uPVC double glazed rear window.
Outside
Beautiful lawned front garden with driveway to garage. Exceptional, tiered lawned gardens with paved seating area, ornamental pond and stunning views.
Garage/Utility
Accessed from kitchen. Garage area with power, light and remote controlled door. Utility area plumbing for washing machine and stairs to basement storage area.
Vendor's Notes
Number 33 was named The Chalet because it is situated on a ridge overlooking what is popularly known as Swiss Valley on account of its scenic beauty and also because, in its original form, it was flanked by two long sloping roofs.
It was built in 1927 on land which, until then, had belonged to Lord Tredegar. The site had been earmarked for the erection of a cathedral to serve the newly created diocese of Monmouth, but funds ran out and the project was abandoned. Instead, a local builder built a house for himself in order, it was said, to demonstrate that he had 'arrived'. He incorporated some interesting features into the house, such as a gilt window frame, brought from Tredegar House (it had been made too small for the intended window there), and mythological stone heads from the old mansion of Cefn Mably.
The house changed hands a couple of times before the current owners acquired it in 1985. Each owner made some changes or extensions. One such alteration was the...
Brochures
Full DetailsEnergy performance certificate - ask agent
Council TaxA payment made to your local authority in order to pay for local services like schools, libraries, and refuse collection. The amount you pay depends on the value of the property.Read more about council tax in our glossary page.
Band: H
Beautiful Family House, Ridgeway, Newport
NEAREST STATIONS
Distances are straight line measurements from the centre of the postcode- Pye Corner Station0.9 miles
- Newport (S. Wales) Station1.1 miles
- Rogerstone Station1.9 miles
About the agent
Crook & Blight
People and property are what matter to us. Whatever your circumstances we offer the services you need and the dedicated experienced teams you want, acting for individuals, companies and major institutions.
www.crookandblight.com
Our prime corner showroom strategically positioned in the centre of the business area of Newport is unrivalled for its prominence and space allowing all properties, available For Sale or For Rent
Industry affiliations



Notes
Staying secure when looking for property
Ensure you're up to date with our latest advice on how to avoid fraud or scams when looking for property online.
Visit our security centre to find out moreDisclaimer - Property reference 11314832. The information displayed about this property comprises a property advertisement. Rightmove.co.uk makes no warranty as to the accuracy or completeness of the advertisement or any linked or associated information, and Rightmove has no control over the content. This property advertisement does not constitute property particulars. The information is provided and maintained by Crook & Blight, Newport. Please contact the selling agent or developer directly to obtain any information which may be available under the terms of The Energy Performance of Buildings (Certificates and Inspections) (England and Wales) Regulations 2007 or the Home Report if in relation to a residential property in Scotland.
*This is the average speed from the provider with the fastest broadband package available at this postcode. The average speed displayed is based on the download speeds of at least 50% of customers at peak time (8pm to 10pm). Fibre/cable services at the postcode are subject to availability and may differ between properties within a postcode. Speeds can be affected by a range of technical and environmental factors. The speed at the property may be lower than that listed above. You can check the estimated speed and confirm availability to a property prior to purchasing on the broadband provider's website. Providers may increase charges. The information is provided and maintained by Decision Technologies Limited.
**This is indicative only and based on a 2-person household with multiple devices and simultaneous usage. Broadband performance is affected by multiple factors including number of occupants and devices, simultaneous usage, router range etc. For more information speak to your broadband provider.
Map data ©OpenStreetMap contributors.





