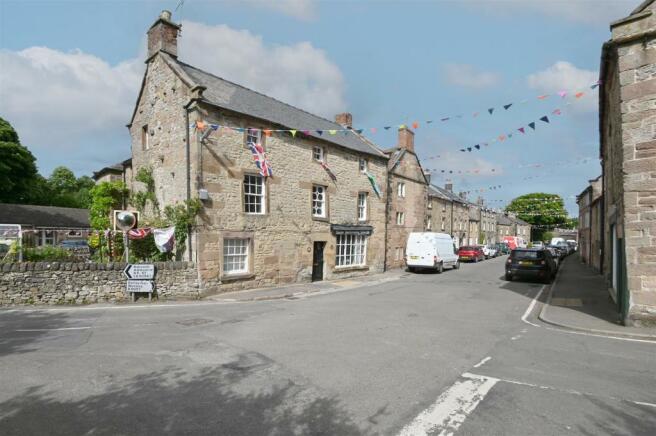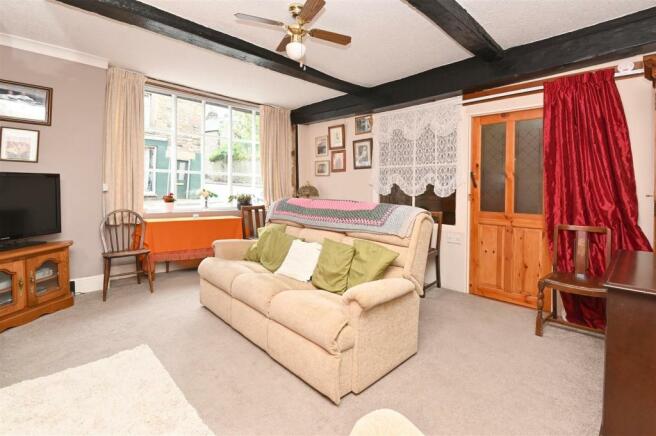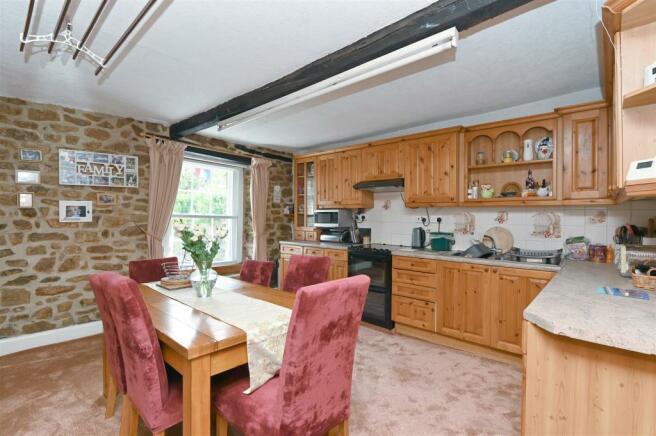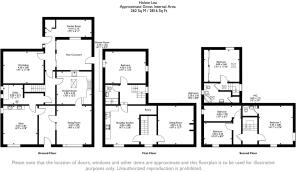
Main Street, Winster

- PROPERTY TYPE
Detached
- BEDROOMS
5
- BATHROOMS
2
- SIZE
2,816 sq ft
262 sq m
- TENUREDescribes how you own a property. There are different types of tenure - freehold, leasehold, and commonhold.Read more about tenure in our glossary page.
Freehold
Key features
- Magnificent family home
- 5 bedrooms, 2.5 bathrooms
- Flexible living opportunities
- Beautiful garden
- Historic original features
- Off-road parking
- Rear courtyard and garden room
- Workshop
- No upward chain
- Two kitchen-diners
Description
The accommodation is laid out across three floors, with two entrances and two staircases within. On the ground floor is a wide entrance hall, spacious sitting room, dining kitchen, an additional reception room, a utility room and - to the rear portion of the home - a workshop, walled rear courtyard (a real sun-trap!), garden room and storage area. The first floor has another large kitchen-diner, another sitting room and one large double bedroom and shower room. The second floor has a private master suite with large bathroom via one staircase and, up the central upper staircase, three more bedrooms and a WC.
Winster is a beautiful Derbyshire village located halfway between Matlock and Bakewell (5 miles to each) and was the centre of the lead mining industry. It is somewhat of a hidden gem, being away from the main A roads, and is surrounded by glorious scenery and a multitude of walks leading to other nearby villages. It is a friendly village with a shop and post office, the Bowling Green pub (highly recommended!), church and primary school.
Front Of The Home - Located on a corner plot, this detached three storey stone cottage is a well-known and oft-photographed home in the village. A public footpath to nearby Birchover runs to the right of the home and the walled garden sits proudly to the left. The sash windows have stone lintels above. The solid timber door has a brass fox door knocker, handle and letterbox.
Entrance Hallway - Like many parts of this home, there are exposed stone walls and substantial original beams in this spacious entrance hallway. Step down from the front door onto the carpeted floor and notice the height of the ceiling (another common feature in this grand old home). There is a large square window looking through to the sitting room on the right and a part-glazed pine door leading into that room. In the left-hand corner is a glazed door through to the salon. All of this glass means it is a bright and welcoming entrance to the home and there is a ceiling light fitting above.
Ground Floor Sitting Room - 4.47 x 3.95 (14'7" x 12'11") - This is a really splendid room - it has a lovely feel and you can tell it's been the beating heart of this family home for such a long time. A modern gas (wood burner effect) fire sits within the stone fireplace and hearth, with a mantelpiece over. The huge square window to the front (south-facing) has secondary glazing and floods natural light in to this room with its high ceiling and original beams. The room has a ceiling light fitting, wall lights, radiator, a wide window sill and is carpeted.
Ground Floor Dining Kitchen - 3.95 x 3.7 (12'11" x 12'1") - From the lounge, take a step up onto the quarry-tiled floor of this large dining kitchen. A Countryrange-branded range cooker sits proudly within the large original stone fireplace. There is room aplenty on the left for a 6-seater dining table. The kitchen has two sides filled with low-level cupboards with lots of worktop space above. There is still room beneath the counters for a refrigerator and freezer. Inset into the worktops is a stainless steel 1.5 sink and drainer with chrome mixer tap, situated beneath a large square window that looks out to the rear courtyard. This (like virtually all windows in the home) has secondary glazing. Immediately above is a Velux window, so it's another light room. The worktops have tiled splashbacks for easy cleaning and there is a radiator and ceiling light fitting. A glazed wooden door leads to the inner hallway and the multitude of rooms that lead off from there!
Inner Hallway - The L-shaped inner hallway connects most of the ground floor rooms and gardens to each other. It has a quarry tiled floor and, by way of open entrances, incorporates the utility room and under-stairs storage at one end and the garden room at the other. Doors lead off into the salon, entrance hallway, dining kitchen, workshop, rear garden, rear courtyard and the stairs to the first floor. There are exposed stone walls in parts and ceiling light fittings.
Utility Room - 2.2 x 2.15 (7'2" x 7'0") - With a modern ceramic tiled floor and two small windows looking out to the garden, the utility room has space and plumbing for a washer-dryer and power for a fridge-freezer. There is plenty of worktop space and the Vaillant ecoTECpro boiler is here too.
Reception Room - 4.35 x 3.87 (14'3" x 12'8") - This room could be retained for business purposes or converted to another living room. The plumbing already in place also offers the opportunity that it could be a bathroom or a studio with en-suite shower room.
Rear Courtyard - Accessed via sliding patio doors from the inner hallway, this high stone walled garden is a real sun trap. A gate leads to the public footpath which runs beside the home and there are windows looking into the dining kitchen, inner hallway and garden room.
Garden Room - 4.1 x 2.1 (13'5" x 6'10") - This cool indoor seating area is perfect for friends and family to gather beside the courtyard garden. There is an additional store room which was formerly a WC and therefore could be converted into a shower room (as with all possible changes, this would be subject to planning permission).
Workshop - 4.3 x 3.6 (14'1" x 11'9") - Accessed through a solid timber door from the inner hallway, this is a 'proper' workshop! With stone floors and thick stone walls, there are power supplies on all walls, lighting and plenty of space for shelving, cabinets and power tools...or it would be a very useful storage area for bicycles, lawn mower, etc.
Stairs To First Floor Landing - Carpeted stairs lead up to the landing, which has exposed stonework, a paneled ceiling and a ceiling light fitting, plus east-facing window. From here, stairs lead further up to the master suite on the second floor, into Bedroom 1, the shower room and the breakfast kitchen.
Bedroom One - 4.3 x 3.45 (14'1" x 11'3") - From the first floor landing, step up into this dual aspect carpeted double bedroom. There is a large oak ceiling beam and thick stone walls, with a small east-facing window and larger west-facing window. As you can see, there is plenty of space for a desk and bedroom furniture. A radiator and wall lights complete this room.
Shower Room - 2.1 x 1.65 (6'10" x 5'4") - The double shower has a useful pivoting sliding door and there is additional storage space within the cubicle. The room has floor-to-ceiling tiles, a carpeted floor, Twyford-branded ceramic sink and WC, an extractor fan and ceiling light fitting.
Breakfast Kitchen - 4.45 x 3.85 (14'7" x 12'7") - Located on the first floor and with elevated views out to the pleasant jumble of cottages rising up West Bank, this could easily be the centrepiece of the family home. The pantry on the left is tiled and has space and power for a fridge-freezer, or that space could be used for more shelving. The room is carpeted and has a wooden paneled wall on the left, an exposed stone wall at the front with that splendid view through the tall sash window with secondary glazing at the front. The pine country kitchen has a mix of styles of high and low level cabinets. There is lots of worktop space and an inset stainless steel 1.5 sink with chrome mixer tap. The Zanussi oven with 4-ring induction hob has a sleek modern extractor fan above. There are lots of power points, an original ceiling beam, ceiling light fitting and radiator.
Central Upper Staircase - Linking the breakfast kitchen to the upstairs sitting room, this space is bright and airy and features the locally famous bullseye glass windows set within ornate original timber octagonal and diamond frames. Stairs lead up to more bedrooms and there is storage space beneath the stairs.
First Floor Sitting Room - 4.5 x 4.15 (14'9" x 13'7") - The sense of space in this room is enhanced by the tall window and high ceiling. The room is carpeted and has an original oak beam. There is a gas fire, a radiator, an unusual full-height alcove in the middle of the room that was the former staircase down to the saddlery in olden times. There is plenty of room for furniture and gathering together as a family after a meal in the kitchen next door.
Bedroom 2 And En-Suite Wc - 4.55 x 3.8 (14'11" x 12'5") - This large double bedroom has high ceilings and windows to the south and east. Located directly above the first floor sitting room, it is carpeted and has plenty of space for furniture, together with a radiator and ceiling light fitting. In the corner is an en-suite WC.
The WC has a ceramic sink and WC, an original beam set into the wall, carpet and radiator.
Going back out through the bedroom, walk across the top of the staircase to bedrooms 3 and 4.
Bedroom 3 - 3.3 x 2.45 (10'9" x 8'0") - This is another double bedroom and yet another room with great views up West Bank. The room is carpeted and has that south-facing window with secondary glazing, a high ceiling, light fitting and radiator.
Bedroom 4 - 4.2 x 1.9 (13'9" x 6'2") - This good-sized single bedroom has a useful storage cupboard, creating extra space in the room itself for furniture. The east-facing sash window with secondary glazing has views to the edge of the village down Elton Road. The bedroom is carpeted and has a ceiling light fitting and radiator.
Rear Staircase To Second Floor - The staircase is carpeted and has a paneled wall on the left and exposed stone wall on the right. A large window and Velux above pour light down into this space. This leads up to the master suite which is separate from the rest of the home.
Bedroom 5 - 4 x 3.6 (13'1" x 11'9") - We love this room, with the large north-facing window (the perfect room for those who don't want the early light) and a Velux window which combine with the space and decor to make this an uplifting bedroom. The room is carpeted and the full-length/full-height mirrored wardrobes with sliding doors effectively create a walk-in wardrobe with the space behind those doors. There are paneled walls to two sides and the large window sill lends itself to being a comfortable window seat. A radiator and ceiling light fitting finish this room.
Bathroom - 3.2 x 2.45 (10'5" x 8'0") - With a large corner bath, this is a very spacious en-suite bathroom. The bath has a shower over and there is also a Heritage-branded bidet and WC. The sink is set into a tile-topped cabinet with plenty of storage underneath. Additional storage is to be found in the cupboard with sliding doors which utilises the space over the stairs. There are floor-to-ceiling tiles, another window-and-Velux combination creating another bright room, plus a ceiling light fitting, extractor fan, radiator and carpet.
Rear Garden - This is an absolutely beautiful, colourful garden. Bounded by a traditional Derbyshire dry-stone wall, the central lawn is surrounded by colourful borders which are the result of many years of careful nurture. Plants include rose bushes, a holly tree, geraniums and much more. There is also space for a large greenhouse for cultivating flowers and vegetables.
The garden is relatively compact and easy to maintain too. There is a raised area adjacent to the house where a bench or love seat could be placed to admire the garden and village views. This is a lovely sanctuary which receives the sun from mid-morning onwards.
The private gated drive has space to park two vehicles, perhaps a third too. This and the garden are accessed via the small lane to the side of the home or from the rear door of the house.
Brochures
Main Street, WinsterVirtual TourHolmlea EPCBrochureEnergy performance certificate - ask agent
Council TaxA payment made to your local authority in order to pay for local services like schools, libraries, and refuse collection. The amount you pay depends on the value of the property.Read more about council tax in our glossary page.
Band: D
Main Street, Winster
NEAREST STATIONS
Distances are straight line measurements from the centre of the postcode- Matlock Station3.4 miles
- Matlock Bath Station3.7 miles
- Cromford Station4.3 miles
About the agent
We could wax lyrical about the range of property-related services we offer but, for us, it is all about good old-fashioned values.
Exceptional customer service.
Listening carefully and paying attention to your wishes, your needs, your desires. Polite, courteous, professional service. Honest, personal and personable. A team you can trust.
Bricks + Mortar are a local family business committed to helping our customers buy,
Notes
Staying secure when looking for property
Ensure you're up to date with our latest advice on how to avoid fraud or scams when looking for property online.
Visit our security centre to find out moreDisclaimer - Property reference 31612005. The information displayed about this property comprises a property advertisement. Rightmove.co.uk makes no warranty as to the accuracy or completeness of the advertisement or any linked or associated information, and Rightmove has no control over the content. This property advertisement does not constitute property particulars. The information is provided and maintained by Bricks and Mortar, Wirksworth. Please contact the selling agent or developer directly to obtain any information which may be available under the terms of The Energy Performance of Buildings (Certificates and Inspections) (England and Wales) Regulations 2007 or the Home Report if in relation to a residential property in Scotland.
*This is the average speed from the provider with the fastest broadband package available at this postcode. The average speed displayed is based on the download speeds of at least 50% of customers at peak time (8pm to 10pm). Fibre/cable services at the postcode are subject to availability and may differ between properties within a postcode. Speeds can be affected by a range of technical and environmental factors. The speed at the property may be lower than that listed above. You can check the estimated speed and confirm availability to a property prior to purchasing on the broadband provider's website. Providers may increase charges. The information is provided and maintained by Decision Technologies Limited.
**This is indicative only and based on a 2-person household with multiple devices and simultaneous usage. Broadband performance is affected by multiple factors including number of occupants and devices, simultaneous usage, router range etc. For more information speak to your broadband provider.
Map data ©OpenStreetMap contributors.





