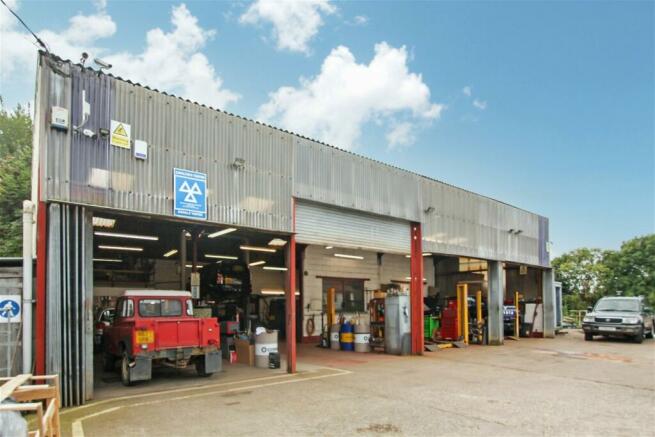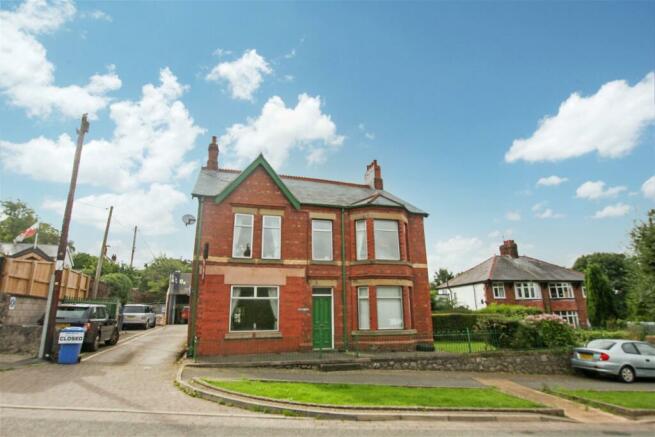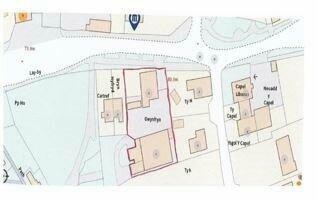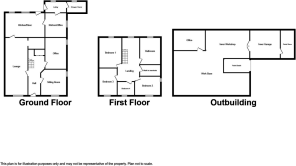Jones Brothers 4x4 Ltd, Holywell Road, Rhuallt LL17 0TD
- SIZE
Ask agent
- SECTOR
Commercial property for sale
Key features
- FORMER GARAGE & FAMILY HOME
- WORKSHOP & RANGE OF GARAGES
- POPULAR VILLAGE LOCATION
- EASY ACCESS TO A55
- FOUR BEDROOM HOUSE
- PARKING FOR 20 VEHICLES
- INVESTMENT OPPORTUNITY
- GREAT POTENTIAL
- FREEHOLD
- COUNCIL TAX BAND - tbc EPC - F
Description
DESCRIPTION
A unique opportunity to acquire a former vehicle repair workshop and garage with a sizeable family house adjoining. The garage premises were established in 1934 and have been successfully managed as a specialist Land Rover repair and renovation centre. The owners are now retiring and the workshop and family home offer great potential as a commercial premises suitable for a number of uses with a substantial house included. This is a rare find and offers opportunity for the discerning buyer to acquire a sizable freehold site close to the A55 and the popular cathedral city of St Asaph. Wooden door into:-
ENTRANCE HALL 19' 11" x 4' 5" (6.08m x 1.35m) Having coved ceiling, radiator, power points and under stairs storage. LOUNGE 26' 9" x 10' 5" (8.17m x 3.18m) Having a feature fire, radiator, power points, coved ceiling and double glazed window looking over the front of the property.
SITTING ROOM 14' 1" x 10' 8" (4.30m x 3.27m) Having radiator, power points and double glazed window overlooking the front of the property.
KITCHEN/DINER 18' 4" x 11' 3" (5.61m x 3.43m) Having a range of wooden base cupboards and drawers with worktop surface over, stainless steel sink unit, part tiled walls, plumbing for automatic washing machine, built-in fridge/freezer with matching décor panel, space for dishwasher, four ring electric hob with cooker beneath and convector hood over, double glazed windows overlooking the rear of the property and
stable door giving access to the rear of the property.
OFFICE 14' 6" x 8' 4" (4.43m x 2.55m) Having radiator, power points, built-in desk units and double glazed window overlooking the side of the property.
OFFICE KITCHEN 11' 6" x 10' 8" (3.53m x 3.26m) Having stainless steel sink unit with base cupboards beneath, space for fridge/freezer, radiator, power points and an outlook over the side of the property.
REAR PORCH 14' 1" x 10' 8" (4.30m x 3.27m) Having access to the rear of the property.
SHOWER ROOM 8' 11" x 4' 7" (2.72m x 1.41m) Having a three piece suite comprising low flush w.c, pedestal wash hand basin, shower cubicle, radiator and frosted window allowing in natural light. Stairs from Reception Hall lead up to Landing with power point and loft access point.
BEDROOM ONE 13' 8" x 10' 3" (4.19m x 3.14m) Having radiator, power points and double glazed window overlooking the front of the property.
BEDROOM TWO 14' 2" x 10' 7" (4.34m x 3.24m) Having built-in wooden wardrobes, radiator, power points and an outlook over the rear of the property.
BEDROOM THREE 12' 9" x 10' 5" (3.91m x 3.19m) Having built-in wooden wardrobes, radiator, sink, coved ceiling power points and an outlook over the front of the property.
BEDROOM FOUR 9' 0" x 6' 5" (2.76m x 1.97m) Having built-in wooden wardrobes, power points, radiator and an outlook over the front of the property. WALK-IN STORAGE 7' 7" x 4' 0" (2.32m x 1.24m) With door through to boiler.
BATHROOM 10' 10" x 8' 8" (3.32m x 2.65m) Having a four piece suite comprising low flush w.c, pedestal wash hand basin, purpose built shower cubicle, jacuzzi bath, radiator, storage cupboard allowing in natural light.
OUTSIDE The side garden is accessed via the front of the property and leads to a lawned area bounded by conifers. SERVICES Mains electric and water is believed available or connected with drainage by way of a septic tank and heating by way of oil. Services and appliances are not tested by the Selling Agent.
GARAGE/FRONT WORKSHOP 59' 4" x 19' 5" (18.10m x 5.94m) Having four entrance bays, one with a roller shutter and one with a three sliding doors.
INNER WORKSHOP 46' 3" x 28' 10" (14.12m x 8.80m)
PAINT BOOTH 20' 7" x 13' 1" (6.29m x 3.99m) Currently used a pressurised painting booth which complies with all current regulations and has a service history having been certified on a six monthly basis.
INNER GARAGE 19' 9" x 14' 0" (6.04m x 4.27m)
OFFICE 14' 7" x 9' 3" (4.47m x 2.84m)
PAINT STORE 14' 0" x 6' 3" (4.28m x 1.92m)
OUTSIDE A long driveway from the highway leading to a large parking area for up to 20 vehicles to the rear of the family home. Adjoining the main building is a lean-to GARAGE with timber doors, porter cabin work kitchen with a stainless steel top sink unit, power and light.
AGENT NOTES
Plus fixture and fittings
DIRECTIONS From the Prestatyn office turn left on to the Meliden Road and at the mini roundabout continue straight across and proceed through the village of Meliden at the traffic lights turn left onto Waterfall Road, Dyserth and continue to the next set of traffic lights and proceed straight across and bear left onto Cwm Road, continue along the country lane to the T-junction and turn right and the property can be found left hand side
VIEWING
telephone vendor
Jones Brothers 4x4 Ltd, Holywell Road, Rhuallt LL17 0TD
NEAREST STATIONS
Distances are straight line measurements from the centre of the postcode- Prestatyn Station5.0 miles
- Rhyl Station5.5 miles
We are an independent licensed residential Estate Agency established in 1992 by Peter Large, with 4 strategically placed offices along the coast stretching from Prestatyn through to Llandudno. We serve the property market over a wide area including 4 counties and the Vale of Clwyd and Conwy. The practice offers services covering Residential and Commercial, Sales, Lettings and Surveying including Energy Performance Certificates. We strive to be at the forefront of the latest techniques in mark
Notes
Disclaimer - Property reference S111783. The information displayed about this property comprises a property advertisement. Rightmove.co.uk makes no warranty as to the accuracy or completeness of the advertisement or any linked or associated information, and Rightmove has no control over the content. This property advertisement does not constitute property particulars. The information is provided and maintained by Peter Large Commercial, Prestatyn. Please contact the selling agent or developer directly to obtain any information which may be available under the terms of The Energy Performance of Buildings (Certificates and Inspections) (England and Wales) Regulations 2007 or the Home Report if in relation to a residential property in Scotland.
Map data ©OpenStreetMap contributors.





