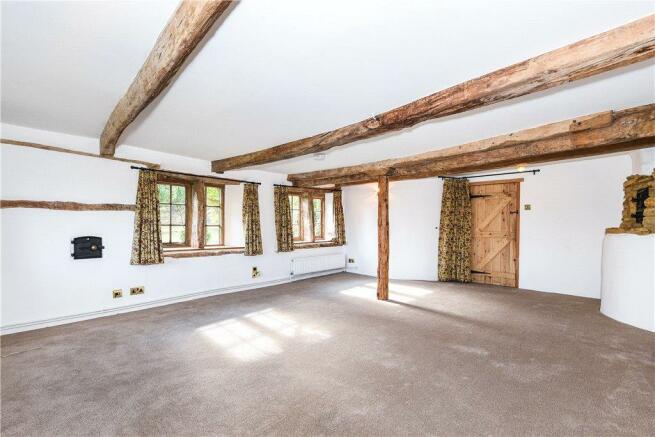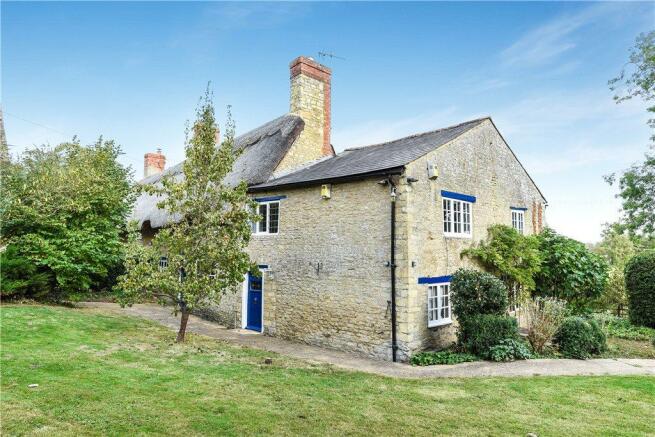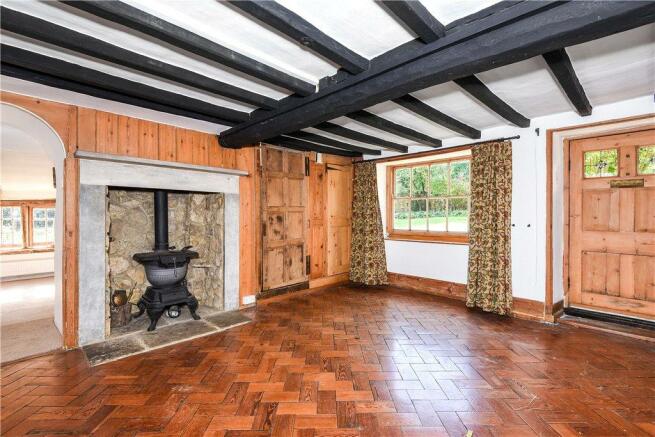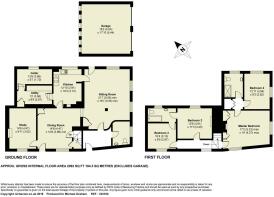
Gayhurst, Newport Pagnell, Buckinghamshire, MK16

Letting details
- Let available date:
- 10/11/2024
- Deposit:
- £2,307A deposit provides security for a landlord against damage, or unpaid rent by a tenant.Read more about deposit in our glossary page.
- Min. Tenancy:
- Ask agent How long the landlord offers to let the property for.Read more about tenancy length in our glossary page.
- Let type:
- Long term
- Furnish type:
- Unfurnished
- Council Tax:
- Ask agent
- PROPERTY TYPE
Semi-Detached
- BEDROOMS
4
- BATHROOMS
2
- SIZE
22,518 sq ft
2,092 sq m
Key features
- Grade II listed part thatched cottage
- Four bedrooms
- Three reception rooms
- Two bathrooms
- Side and rear gardens which need to be tendered
- Timber garage / workshop
- Views across Water Meadows
- Unfurnished, available NOW
Description
No open fires allowed in the property, oil fired heating.
Ground Floor
The entrance hall has original exposed ceiling and wall beams, and flagstone flooring. The cloakroom has a WC, a vanity wash basin set into a tiled work surface, and space for a washer/dryer. There is a floor mounted oil fired Worcester boiler, an original exposed ceiling beam, flagstone flooring, and a deep sill window to the side.
Reception Rooms
The sitting room has original oak beams to the walls and ceiling, two deep silled windows to the side, and a deep silled window to the rear. The dining room has a feature cast iron fireplace with a pine mantel and surround set on a tiled hearth. There are stairs to the first floor with an understairs storage cupboard, a further built-in cupboard, and a deep silled window to the front. The study has an exposed stone fireplace with a flagstone hearth, exposed ceiling beams, and a deep silled window to the front.
Kitchen, Utility Room and Cellar
The kitchen has a ceramic butler sink set into a teak work surface with storage cupboards under. There is a freestanding Rangemaster Classic 90 oven with a Rangemaster extractor over, and spaces for a fridge and dishwasher. The alcove of the original fireplace is shelved and there are exposed original ceiling beams, loft access, and a window to the rear. The utility room has a range of wall and base units with work surfaces over, and a built-in storage cupboard. Stairs lead down to the cellar which has a window to the rear, power and light.
First Floor
The landing has solid oak flooring, and a deep silled window to the front. The master bedroom has a Victorian fireplace with a brick and timber surround, built-in storage cupboards, solid oak flooring, and deep silled windows to the front and side with pine shutters. The lobby area has a fitted wardrobe, and loft access. The shower room has a double shower cubicle, a WC, a wash basin, and a window to the rear. Bedroom two has an open fireplace with a stone surround, solid oak flooring, and a window to the rear. Bedroom three has exposed beams, and a window to the front with a pine shutter. The Jack and Jill bathroom has a bath with a mixer tap and shower attachment, a pedestal wash basin, a WC, tiled flooring, and a window to the rear with a pine shutter. Bedroom four has solid oak flooring, and windows to the side and rear.
Outside
There is a high stone walled garden to the front mainly laid to lawn with mature trees and stocked borders. The side and rear gardens are laid to lawn with a step garden terrace, mature fruit trees and planted borders, a timber garage and storage shed, and an oil tank.
Schooling
The small village of Gayhurst is situated in North Buckinghamshire close to the border with South Northamptonshire. Located between historic Tyringham Hall and Gayhurst Park, the village is surrounded by parkland. Local amenities can be found in the villages of Stoke Goldington and Newport Pagnell with more extensive and specialist requirements at Olney and Milton Keynes. The property lies in the catchment area for Stoke Goldington CE First school and Ousedale school in Newport Pagnell. Private education is available locally at Great Houghton Preparatory school, Bedford Harpur Trust schools and Bury Lawn Preparatory school.
Brochures
Web Details- COUNCIL TAXA payment made to your local authority in order to pay for local services like schools, libraries, and refuse collection. The amount you pay depends on the value of the property.Read more about council Tax in our glossary page.
- Band: F
- PARKINGDetails of how and where vehicles can be parked, and any associated costs.Read more about parking in our glossary page.
- Yes
- GARDENA property has access to an outdoor space, which could be private or shared.
- Yes
- ACCESSIBILITYHow a property has been adapted to meet the needs of vulnerable or disabled individuals.Read more about accessibility in our glossary page.
- Ask agent
Gayhurst, Newport Pagnell, Buckinghamshire, MK16
NEAREST STATIONS
Distances are straight line measurements from the centre of the postcode- Wolverton Station3.4 miles
About the agent
Established for over 30 years, Michael Graham lettings has a long heritage of assisting landlords and tenants to successfully navigate the property market. With fourteen offices covering Aylesbury and the surrounding villages as well as the neighbouring areas of Buckinghamshire, Bedfordshire, Cambridgeshire, Hertfordshire, Northamptonshire, Leicestershire, Warwickshire and Oxfordshire, we have access to some of the region's most desirable town and country homes.
Industry affiliations

Notes
Staying secure when looking for property
Ensure you're up to date with our latest advice on how to avoid fraud or scams when looking for property online.
Visit our security centre to find out moreDisclaimer - Property reference SIM110024_L. The information displayed about this property comprises a property advertisement. Rightmove.co.uk makes no warranty as to the accuracy or completeness of the advertisement or any linked or associated information, and Rightmove has no control over the content. This property advertisement does not constitute property particulars. The information is provided and maintained by Michael Graham, Olney. Please contact the selling agent or developer directly to obtain any information which may be available under the terms of The Energy Performance of Buildings (Certificates and Inspections) (England and Wales) Regulations 2007 or the Home Report if in relation to a residential property in Scotland.
*This is the average speed from the provider with the fastest broadband package available at this postcode. The average speed displayed is based on the download speeds of at least 50% of customers at peak time (8pm to 10pm). Fibre/cable services at the postcode are subject to availability and may differ between properties within a postcode. Speeds can be affected by a range of technical and environmental factors. The speed at the property may be lower than that listed above. You can check the estimated speed and confirm availability to a property prior to purchasing on the broadband provider's website. Providers may increase charges. The information is provided and maintained by Decision Technologies Limited. **This is indicative only and based on a 2-person household with multiple devices and simultaneous usage. Broadband performance is affected by multiple factors including number of occupants and devices, simultaneous usage, router range etc. For more information speak to your broadband provider.
Map data ©OpenStreetMap contributors.





