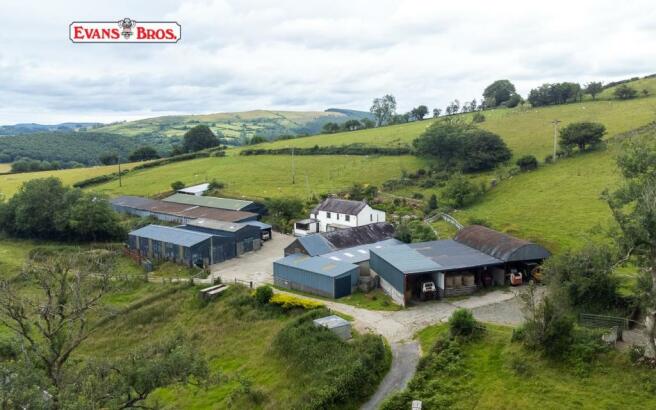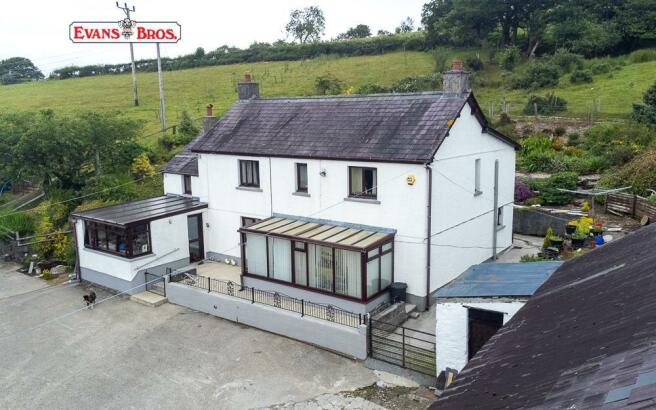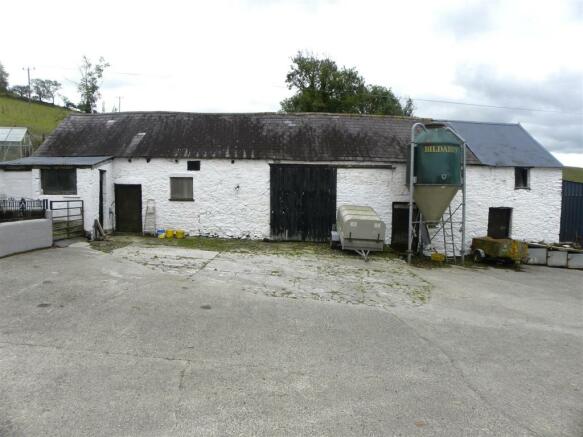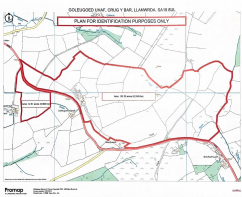Crugybar, Llanwrda
- PROPERTY TYPE
Farm Land
- BEDROOMS
5
- BATHROOMS
2
- SIZE
Ask agent
Key features
- Impressive 166 acre Beef / Sheep farm
- Character 5 bedroom oil central heating farmhouse
- Extensive range of outbuildings
- Stone & Slate Cowshed with conversion potential
- Clean, convenient pasture land
- 60 Acres suitable for cropping
- 9 miles Llandeilo/ Llandovery
- 12 miles Lampeter
Description
Directions - From Lampeter, take the A482 towards Llanwrda, passing through the Village of Pumpsaint, proceed for approximately 2.2 miles and the entrance to Goleugoed Uchaf will be on your left hand side with an Evans Bros. Farm For Sale board thereon.
Farmhouse - Standing in an elevated position, built of stone and slate with elevations rough cast, provides the following oil centrally heated, homely :-
Accommodation - (Dimensions approx) All principal rooms have adequate power points and central heating radiators.
Front Door To ; -
Sun Lounge - Door to :
Entrance Lobby - Staircase to first floor.
Parlour / Sitting Room - 4.27m x 3.66m (14' x 12') - Multi fuel stove, understairs store cupboard.
Lounge/ Living Room - 4.27m x 3.96m (14' x 13') - Feature oil stove, timber floor, feature old wall oven, bookcase.
Dining Room - 4.27m x 2.74m (14' x 9') - Inset with oil Rayburn Royal (cooking and hot water), tiled floor, exposed beams.
- -
Front Conservatory - 4.27m x 3.05m (14' x 10') - Single drainer sink h/c, wall and base storage units, tiled floor, "Worcester" oil boiler.
Pantry Off Dining Room - With shelves and power points.
Kitchen - 5.49m x 1.83m (18' x 6') - Double drainer sink h/c, wall and base storage units with granite worktops, matching dresser, tiled floor.
Bathroom - 3.05m x 1.78m (10' x 5'10") - Bath, wc, pedestal wash hand basin, plumbing for washing machine.
First Floor -
Front Master Bedroom - 4.27m x 3.66m (14' x 12') - Store cupboard and access to insulated loft space.
Landing - With store room.
Front Double Bedroom - 4.27m x 3.05m (14' x 10') -
Front Bedroom - 3.35m x 2.74m (11' x 9) - With airing cupboard and store cupboards.
Rear Bedroom - 3.35m x 2.08m (11' x 6'10") -
Shower Room - Cubicle with electric shower, wc, pedestal wash hand basin.
5Th Bedroom/Study/ Hobby Room - 3.05m x 1.83m (10' x 6') -
Services - Mains electricity, private spring water and drainage.
Council Tax Band: D
Farm Buildings - An extensive range of modern and traditional outbuildings conveniently arranged on the periphery of the spacious concreted farmyard and comprising :
Stone/Slate Cowshed - 21.95m x 5.49m (72' x 18') - Now utilised as store shed with COOLER HOUSE and LEAN TO KENNELS and STORAGE SHED at rear.
Further Lean To At Side - In 2 sections viz.
22' x 14' and 16' x 15' being general purpose outhouses.
Dutch Barn - 13.72m x 5.79m (45' x 19') - With LEAN TO IMPLEMENT/ FODDER SHED in 3 sections.
Opposite The Farmyard: -
4 Bay Cattle Housing - 18.29m x 9.14m (60' x 30') - Steel frame loose cattle housing with slurry pit at rear.
Cattle Housing - 18.29m x 5.49m (60' x 18') - Steel frame cubicle cattle housing with LEAN TO CAR PORT for 2 cars.
Sheep/ Lambing Shed - 27.43m x 9.14m (90' x 30) - Steel frame sheep/lambing shed with :
Lean To Sheep Shed - 48.77m x 7.92m (160' x 26') -
Open front general purpose outbuilding.
Poly Tunnel - 7.32m x 3.66m (24' x 12') -
The Land - Extends, we are informed, to circa 166 acres (see plan) of grazing land, stock proof fenced with water supply. There are 4 enclosures (approximately 12.5 acres located below the council road), being good cropping fields. All the land can be ploughed, many of the other fields are suitable for cropping with the remainder being sloping grazing land. A good, healthy typical Welsh stock farm.
- -
Brochures
goleugoed brochure.pdfBrochureEnergy Performance Certificates
EE RatingCrugybar, Llanwrda
NEAREST STATIONS
Distances are straight line measurements from the centre of the postcode- Llanwrda Station5.0 miles
About the agent
As one of the oldest and most established firms in Mid and West Wales Evans Bros continue to lead the way in selling and valuing your property, from small parcels of land to cottages, bungalows and houses to country properties, smallholdings, commercial buildings, farms and estates.
A family firm founded in 1895, Evans Bros is one of the longest established Estate Agents in Wales and is still run by the descendants of the original founder. From our early roots in the agricultural market
Notes
Disclaimer - Property reference 31641265. The information displayed about this property comprises a property advertisement. Rightmove.co.uk makes no warranty as to the accuracy or completeness of the advertisement or any linked or associated information, and Rightmove has no control over the content. This property advertisement does not constitute property particulars. The information is provided and maintained by Evans Bros, Llanybydder. Please contact the selling agent or developer directly to obtain any information which may be available under the terms of The Energy Performance of Buildings (Certificates and Inspections) (England and Wales) Regulations 2007 or the Home Report if in relation to a residential property in Scotland.
Map data ©OpenStreetMap contributors.





