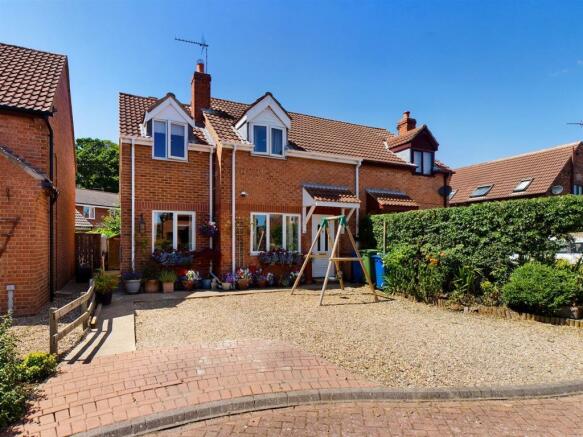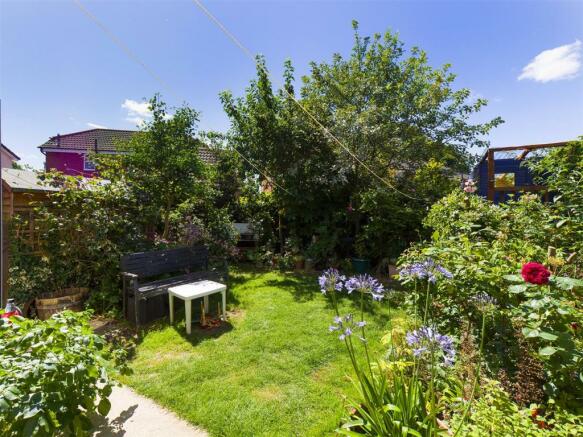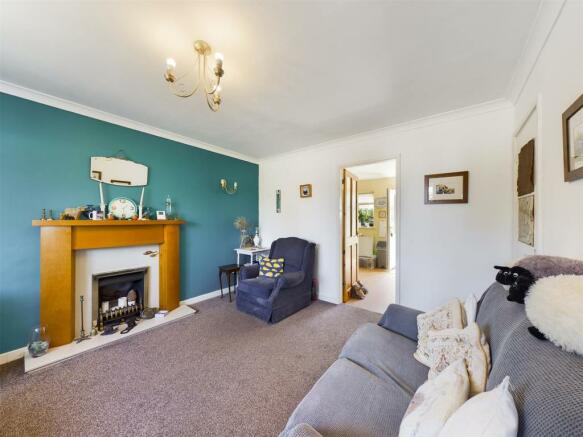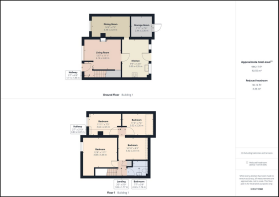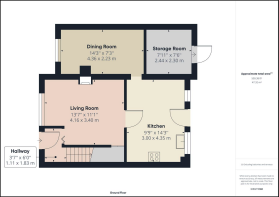
Reedsway, Brandesburton, Driffield

- PROPERTY TYPE
Semi-Detached
- BEDROOMS
3
- BATHROOMS
1
- SIZE
995 sq ft
92 sq m
- TENUREDescribes how you own a property. There are different types of tenure - freehold, leasehold, and commonhold.Read more about tenure in our glossary page.
Freehold
Key features
- Extended Semi-Detached Home
- Up To Four Bedrooms
- Two Reception Rooms
- Off Street Parking
- Private Rear Garden
- Pleasant Cul-De-Sac Position
- Popular Village With Amenities
- EPC Rating - C
Description
Occupying a pleasant cul-de-sac position within the popular and well served village of Brandesburton, this attractive semi-detached home has been remodelled by the present owners, with a two storey extension adding to the living and bedroom space. Briefly, the accommodation comprises Entrance Hall, Lounge, Kitchen and Dining Room, with an externally accessed Store Room to the ground floor, whilst upstairs there are three Bedrooms, house Bathroom and a versatile Study/Occasional Bedroom. Externally, a gravelled frontage offers space for several vehicles, with a mature garden to the rear.
Entrance Hall - 1.83m x 1.09m (6'0" x 3'7") - A uPVC double glazed panel door opens to a hallway with radiator, cloaks hanging space and fitted carpet. The staircase leads off.
Lounge - 4.14m x 3.38m (13'7" x 11'1") - A comfortable reception room features ceiling coving, radiator, TV point, under stairs storage cupboard and a double glazed window to the front elevation. A living flame gas fire set within a granite composite hearth and back, with beech wood mantelpiece surround, creates an appealing focal point.
Kitchen - 4.34m x 2.97m (14'3" x 9'9") - Comprehensively fitted with a range of base, wall and drawer units in a white high gloss laminate finish, with rolled edge worktops, composite sink unit and splash back tiling. Integrated electric oven and hob with extractor hood above, and recess spaces to accommodate freestanding white goods. With radiator, wood finish vinyl flooring, double glazed windows to the rear elevation and a double glazed panel door opening to the garden.
Dining Room - 4.34m x 2.21m (14'3" x 7'3") - A versatile extension of the living space, with radiator, oak effect vinyl flooring, mock fireplace and a double glazed window to the front elevation.
Store - 2.41m x 2.29m (7'11" x 7'6") - A useful garden store, accessed via a uPVC double glazed panel door, with electric lighting and power sockets.
First Floor Landing - With loft access hatch and built-in cupboard for storage.
Bedroom One - 3.86m widens x 3.38m (12'8" widens x 11'1") - A nicely proportioned double room with radiator, fitted carpet and a double glazed window.
Bathroom - 2.31m x 1.75m (7'7" x 5'9") - A white suite comprises of a panelled bath with electric shower over and glass side screen, pedestal wash basin and a WC. With attractive wall tiling, radiator, laminate flooring and a Velux roof light.
Occasional Bedroom/Study - 3.30m x 2.49m (10'10" x 8'2") - Providing walk-through access to bedrooms two and three, with radiator, fitted carpet and Velux roof light.
Bedroom Two - 3.63m x 2.26m (11'11" x 7'5") - With fitted carpet, radiator, loft access hatch and a double glazed window to the front elevation.
Bedroom Three - 3.51m x 2.24m (11'6" x 7'4") - With fitted carpet, radiator and a Velux roof light.
External - To the front of the house is a gravelled forecourt providing off street parking for several vehicles, with a hedged boundary to one side and planted shrub border. A pathway to the side of the house gives access to the rear garden.
Rear Garden - The rear garden enjoys a favourable south-westerly aspect and a fair degree of privacy, with a central lawn and established, mature borders with an array of shrubs and perennials.
Services - All mains services are understood to be connected.
Tenure - The property is understood to be Freehold (To be confirmed by Vendor's Solicitor).
Council Tax - Council Tax is payable to East Riding of Yorkshire Council, with the property understood to be rated in Tax Band - B.
Measurements: - All measurements have been taken using a laser tape measure or taken from scaled drawings in the case of new build homes and therefore, may be subject to a small margin of error or as built.
Virtual Viewing/Videos - A 3D virtual Tour/video of this property has been commissioned to enable you to obtain a better picture of it before deciding to arrange a physical viewing. We accept no liability for the contents/omissions of the video/3D Tour and recommend a full physical viewing takes place before you take steps in relation to the property (including incurring expenditure).
Disclaimer: - These particulars are produced in good faith, are set out as a general guide only and do not constitute, nor constitute any part of an offer or a contract. None of the statements contained in these particulars as to this property are to be relied on as statements or representations of fact. Any intending purchaser should satisfy him/herself by inspection of the property or otherwise as to the correctness of each of the statements prior to making an offer. No person in the employment of Woolley & Parks Ltd has any authority to make or give any representation or warranty whatsoever in relation to this property.
Draft Details: - To date these details have not been approved by the vendor and should not be relied upon. Please confirm all details before viewing.
Brochures
Reedsway, Brandesburton, DriffieldBrochureCouncil TaxA payment made to your local authority in order to pay for local services like schools, libraries, and refuse collection. The amount you pay depends on the value of the property.Read more about council tax in our glossary page.
Band: B
Reedsway, Brandesburton, Driffield
NEAREST STATIONS
Distances are straight line measurements from the centre of the postcode- Arram Station5.3 miles
- Beverley Station6.7 miles
About the agent
After opening in Driffield in June 2015 we soon became Driffield's No. 1 Estate Agent and have won several awards. We opened in Beverley in 2016 to offer our Multi Award Winning service to new clients looking to buy and sell. We have recently been announced GOLD WINNERS of the British Property Awards 2018 in Beverley and have been awarded the "EXCELLENT" standard at the 2019 BEAG awards.
"Providing all the traditional values of a high
Notes
Staying secure when looking for property
Ensure you're up to date with our latest advice on how to avoid fraud or scams when looking for property online.
Visit our security centre to find out moreDisclaimer - Property reference 31650309. The information displayed about this property comprises a property advertisement. Rightmove.co.uk makes no warranty as to the accuracy or completeness of the advertisement or any linked or associated information, and Rightmove has no control over the content. This property advertisement does not constitute property particulars. The information is provided and maintained by Woolley & Parks, Beverley. Please contact the selling agent or developer directly to obtain any information which may be available under the terms of The Energy Performance of Buildings (Certificates and Inspections) (England and Wales) Regulations 2007 or the Home Report if in relation to a residential property in Scotland.
*This is the average speed from the provider with the fastest broadband package available at this postcode. The average speed displayed is based on the download speeds of at least 50% of customers at peak time (8pm to 10pm). Fibre/cable services at the postcode are subject to availability and may differ between properties within a postcode. Speeds can be affected by a range of technical and environmental factors. The speed at the property may be lower than that listed above. You can check the estimated speed and confirm availability to a property prior to purchasing on the broadband provider's website. Providers may increase charges. The information is provided and maintained by Decision Technologies Limited.
**This is indicative only and based on a 2-person household with multiple devices and simultaneous usage. Broadband performance is affected by multiple factors including number of occupants and devices, simultaneous usage, router range etc. For more information speak to your broadband provider.
Map data ©OpenStreetMap contributors.
