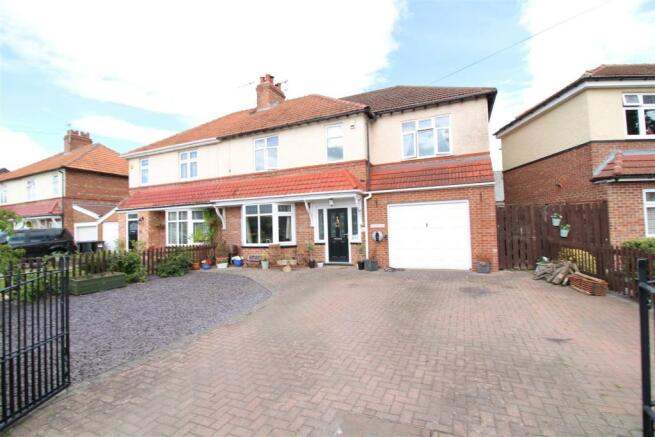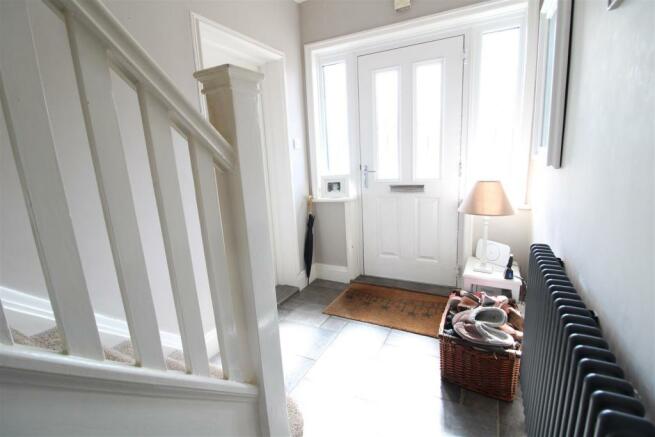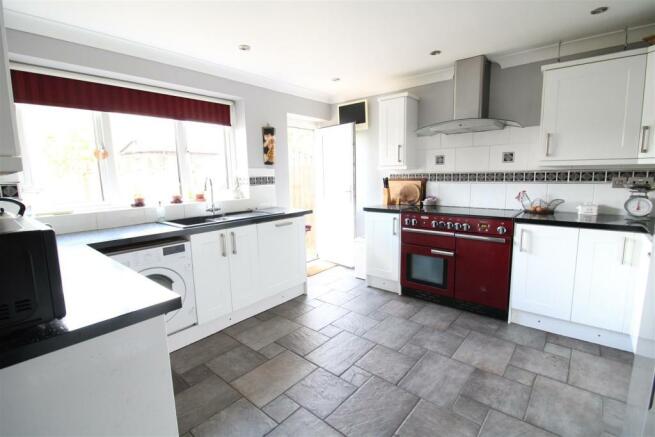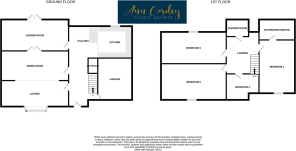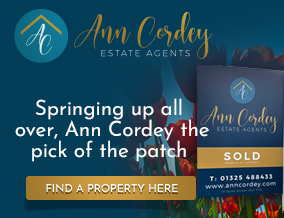
Grange Avenue, Hurworth Place, Darlington
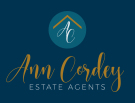
- PROPERTY TYPE
Semi-Detached
- BEDROOMS
4
- BATHROOMS
2
- SIZE
Ask agent
- TENUREDescribes how you own a property. There are different types of tenure - freehold, leasehold, and commonhold.Read more about tenure in our glossary page.
Freehold
Key features
- EXTENDED FOUR BEDROOM SEMI-DETATCHED
- HURWORTH VILLAGE
- GARDEN ROOM
- MASTER BEDROOM WITH ENSUITE
- PARKING FOR TWO VEHICLES
- GARAGE
- DESIRABLE LOCATION
Description
The property has been extended and boasts a superb garden room to the rear and the master bedroom has en-suite facilities, all of the four bedrooms are double rooms and there is additional easy accessible attic space.
The property is well presented and is in ready to move in order and would suite a family who have looking for access to the excellent schools into the area.
Hurworth is conveniently located being close to Darlington and having excellent transport links to the A66, A1M and A167 towards Northallerton. There are local shops and a post office within the village and some well regarded restaurants and pubs and the five star hotel and golf club Rockcliffe Hall is close at hand.
The property itself is warmed by gas central heating and is fully double glazed.
TENURE: FREEHOLD
COUNCIL TAX D
Reception Hallway - The entrance door opens into the reception hallway which has a ceramic tiled floor and radiator cabinet with the staircase leading to the first floor. There is access to the lounge and kitchen and ground floor cloaks WC.
Cloaks Wc - A handy addition to any family home, having a white low level WC and ceramic hand basin.
Lounge - 4.32m x 4.14m (14'2 x 13'7) - A spacious reception room having a UPVC bay window to the front aspect, neutrally decorated with a log burning stove at its heart to add a cosy glow
The room is open plan to the dining area.
Dining Area - 3.73m x 3.68m (12'3 x 12'1) - Having sliding doors that lead through to the garden room.
Garden Room - 3.61m x 3.48m (11'10 x 11'5) - A superb addition to the home, offering a further living accommodation which enjoys views of the gardens to the rear, having french doors leading out to the rear and a Velux window to the ceiling to provide lots of natural light.
Kitchen - 3.78m x 3.71m (12'5 x 12'2) - The kitchen is fitted with an ample range of white wall, floor and drawer cabinets which are complimented by the black gloss work surfaces and there is also a breakfast bar for informal dining.
The integrated appliances include a dishwasher and washing machine and the free standing range cooker is also included in the sale.
The kitchen is of a good size and again, is light and bright having a window to the rear garden and a UPVC door leading out, the attractive and practical tiled floor from the hallway is continued through.
First Floor Landing - The landing leads to all four of the bedrooms and to the family shower room and WC and there is access to the attic area.
There is also a built in storage cupboard to landing
Bedroom One - 5.82m x 2.59m (19'1 x 8'6) - The master suite is very generous and has a UPVC window to the front aspect and boasts en-suite facilities.
Ensuite - The sizeable space allows for a double ended bath and separate shower cubicle and in addition, there is a low level WC and wall hung hand basin which is positioned from a useful vanity unit.
The room has been tastefully finished with grey ceramics and has a heated towel rail
Bedroom Two - 3.68m x 2.82m (12'1 x 9'3) - A further double bedroom having a UPVC window to the rear and storage is on hand by fitted sliding wardrobes.
Bedroom Three - 3.61m x 2.90m (11'10 x 9'6) - A third double bedroom, this time having a UPVC window to the front aspect and also benefiting from fitted sliding wardrobes.
Bedroom Four - 2.59m x 2.49m (8'6 x 8'2) - Accommodating a double bed and having a UPVC window to the front aspect.
Shower Room Wc - The shower room has been neutrally decorated with travertine tiles and has a large walk-in shower cubicle with mains fed shower. There is a corner hand basin within a white gloss vanity unit, WC and the room has a UPVC window to the rear aspect.
Attic Area - Accessed via a pull down ladder, the attic has been boarded and has light and power.
Externally - The front of the property has been designed for ease of maintenance and is enclosed by a small brick built wall with wrought iron railings and double gate. The driveway is block paved and allows for parking for two vehicles and there is an electric car charging point. The remainder of the area has slate chippings. There is a single garage measuring 16'6ft x 12'1ft which has an up and over door, light and power.
There is access to the side of the property via a single pedestrian gate that leads down to the rear garden which is enclosed by fencing and mainly laid to lawn with a paved patio seating area and pathway leading down to a decked area which is enclosed by balustrade and catches the last of the evening sun.
Brochures
Grange Avenue, Hurworth Place, DarlingtonepcBrochureCouncil TaxA payment made to your local authority in order to pay for local services like schools, libraries, and refuse collection. The amount you pay depends on the value of the property.Read more about council tax in our glossary page.
Band: D
Grange Avenue, Hurworth Place, Darlington
NEAREST STATIONS
Distances are straight line measurements from the centre of the postcode- Darlington Station2.6 miles
- North Road Station3.6 miles
- Dinsdale Station3.9 miles
About the agent
Having been established for over 26 years, our wealth of knowledge and experience makes us best placed to assist a wide variety of clients.
From those buying and selling for the first time and needing guidance, for the investors looking to add to their portfolios or wanting reliable advice of when to buy or sell in the best market. And for some finding they have a home to sell in difficult and testing circumstances. You will find our professional and suppor
Industry affiliations



Notes
Staying secure when looking for property
Ensure you're up to date with our latest advice on how to avoid fraud or scams when looking for property online.
Visit our security centre to find out moreDisclaimer - Property reference 31656350. The information displayed about this property comprises a property advertisement. Rightmove.co.uk makes no warranty as to the accuracy or completeness of the advertisement or any linked or associated information, and Rightmove has no control over the content. This property advertisement does not constitute property particulars. The information is provided and maintained by Ann Cordey Estate Agents, Darlington. Please contact the selling agent or developer directly to obtain any information which may be available under the terms of The Energy Performance of Buildings (Certificates and Inspections) (England and Wales) Regulations 2007 or the Home Report if in relation to a residential property in Scotland.
*This is the average speed from the provider with the fastest broadband package available at this postcode. The average speed displayed is based on the download speeds of at least 50% of customers at peak time (8pm to 10pm). Fibre/cable services at the postcode are subject to availability and may differ between properties within a postcode. Speeds can be affected by a range of technical and environmental factors. The speed at the property may be lower than that listed above. You can check the estimated speed and confirm availability to a property prior to purchasing on the broadband provider's website. Providers may increase charges. The information is provided and maintained by Decision Technologies Limited.
**This is indicative only and based on a 2-person household with multiple devices and simultaneous usage. Broadband performance is affected by multiple factors including number of occupants and devices, simultaneous usage, router range etc. For more information speak to your broadband provider.
Map data ©OpenStreetMap contributors.
