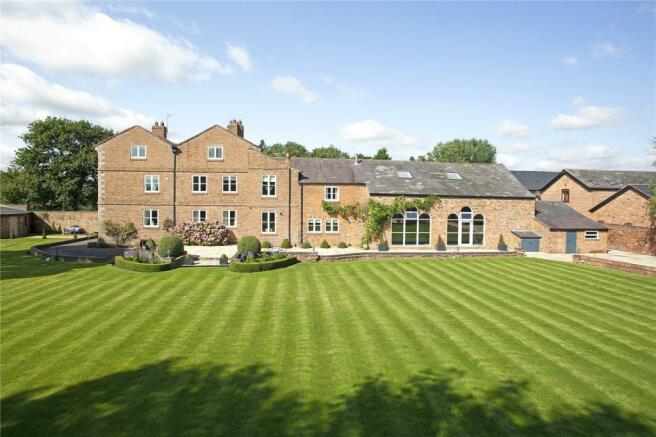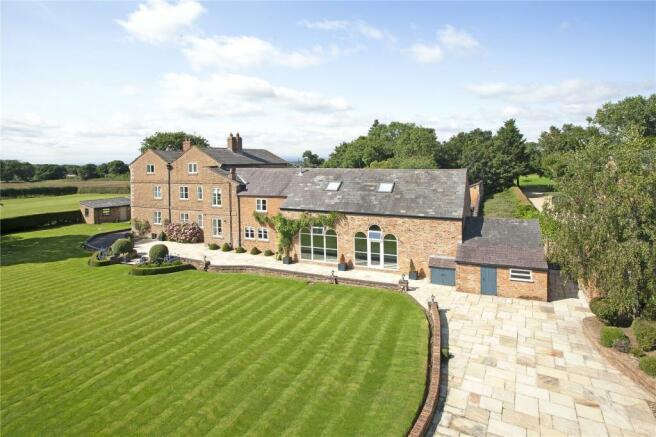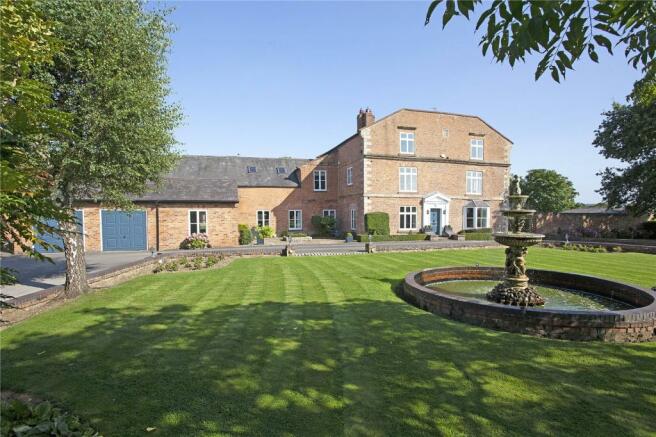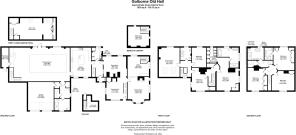
Whitchurch Road, Near Tattenhall, Chester, CH3

- PROPERTY TYPE
Detached
- BEDROOMS
6
- BATHROOMS
5
- SIZE
Ask agent
- TENUREDescribes how you own a property. There are different types of tenure - freehold, leasehold, and commonhold.Read more about tenure in our glossary page.
Freehold
Description
ACCOMMODATION IN BRIEF
- Reception Hall; Drawing Room; Library; Sitting Room; Dining Room; Kitchen; Utility; Cloakroom with W.C.
- Master Suite comprising Double Bedroom; Dressing Room and En-Suite Bathroom; 2 further First floor Double Bedrooms; Family Shower Room; Snooker Room; 3 Second floor Double Bedrooms; Study; 2 Bath/Shower Rooms (both En-Suite).
- Indoor Swimming Pool with separate Jacuzzi and First Floor Games Room & Gym over; Plant Room; Changing Room with Sauna; Shower Room; Integral Double Garage.
- Extensive Parking; Landscaped Gardens with Terraces and BBQ area; Summerhouse; Pasture.
- In all approximately 7.21 acres (2.92 ha)
LOCATION
Golborne Old Hall enjoys an enviable location in rural south Cheshire, approached via a long drive and adjoining open fields to the south and east providing for a high degree of privacy, yet with the comfort of two neighbouring properties to the north following conversion of some of the former traditional buildings to the property.
The property is situated just beyond the popular village of Tattenhall which is only a short distance through the country lanes. The village with its picturesque High Street offers a good range of services with a general store, butchers, chemist, doctor’s surgery, church, pubs and restaurants. For a more comprehensive range of services the county town of Chester is 5 miles away with shopping in The Rows, numerous supermarkets and out of town retail parks.
Schooling is well catered for locally, with The Kings and Queens in Chester, Abbeygate College at Saighton, The Grange in Hartford, and Bishop Heber at Malpas. Primary Schools are in Tatenhall, Waverton and Saighton, as well as The Firs in Chester. On the recreational front there is a sports club in Tattenhall offering football, cricket, tennis and squash. At Carden Park there are 2 championship golf courses and more locally Aldersey Green and Eaton golf clubs. Hunting is with the Cheshire’s and there is horse racing at Chester, Bangor-on-Dee, Haydock and Aintree. For the motor racing enthusiasts there is a circuit nearby at Oulton Park just beyond the village of Tarporley.
COMMUNICATIONS
Despite its rural location Golborne Old Hall enjoys excellent road links being within easy reach of the Chester Business Park, Wrexham Industrial Estate and Deeside Industrial Park. Beyond Chester access is gained to the M53 and M56 motorways permitting daily travel to Liverpool and Manchester. Both cities have international airports which are 26 and 35 miles respectively and at Hawarden there is a non-domestic airport for private jets. Travel to London is available via train from Chester and Crewe train stations which both offer a sub 2 hour service to Euston.
DESCRIPTION
Golborne Old Hall bears the date 1682 and is Listed Grade II of special architectural and historic importance. Constructed of an attractive mellow brick in English bond on a stone plinth, with stone dressings, quoins and cills beneath a slate roof with front stone coped gable and twin rear gables, the house has an impressive front façade with off-centre Doric doorcase with rusticated pilasters and shouldered architrave around a 4-panelled door.
The house has been comprehensively restored during the present owners’ tenure, having retained tremendous character throughout including a fine oak staircase handrail with decorative balusters, exposed ceiling and wall timbers, some mullioned and sash windows, and a variety of impressive fireplaces some open with decorative surrounds, others with woodburners. The accommodation has been extended into what would previously have been a traditional farm building, utilizing the space for a lovely indoor heated swimming pool and games room above. The interior has been finished and decorated in a sensitive way to the building’s age, also benefiting from modern conveniences with quality kitchen and bathroom fitments, including Villeroy and Boch sanitary ware, and pressurized water system.
Outside, the landscaping has also been of a high standard and the grounds are well maintained providing a peaceful, mature setting with a high degree of privacy. Golborne Old Hall now comprises a wonderful period country house providing a spacious and superbly appointed accommodation of proportions ideally suited to family living, occupying a sought after location close to the historic city of Chester.
The front door opens to the reception hall which has an impressive brick fireplace with oak mantel and metal canopy, off which are the principal reception rooms. The drawing room has a bay window and twin aspect overlooking the gardens, beyond which and through a wide arch is a library with book-shelving. Stairs lead down to a lower ground floor sitting room. At the rear of the house is the dining room with woodburner and access through to an inner hall off which is the utility room which has plumbing for washing machine and dryer, and a cupboard housing a Worcester boiler. Opposite is a separate W.C., and beyond the kitchen/breakfast room. A lovely everyday living area with range of locally made fitted units, and plenty of space for a dining table and chairs for informal entertaining. At the working end of the kitchen is a range of hand painted oak wall and floor units with cupboards and drawers beneath polished granite work surfaces, glass cabinets, and AEG microwave and dishwasher, a 1½ bowl sink unit, Liebherr fridge and 2 oven gas fired Aga. There is a central island with further storage, wine fridge and AEG hob. The room has a travertine floor and has west and east aspects into the garden and to a flagged patio at the front of the house. The swimming pool is accessed directly from the kitchen.
At first and second floor levels the accommodation is as comprehensive and indeed highly adaptable. The master suite is extensive with double bedroom overlooking the front lawn and drive with the Welsh Hills in the distance, and also to the side, beyond is a dressing room with superbly fitted wardrobes, and full bathroom with independent double shower. There are two further bedrooms and family bathroom as well as snooker room with oak boarded floor and vaulted ceiling. The staircase rises to the second floor where there are three further spacious double bedrooms, one with an en-suite shower room, and a study also with en-suite bathroom.
THE LEISURE COMPLEX
Accessed directly from the kitchen but also independently from outside and through the garage and changing room is the indoor pool. The swimming pool was refurbished in 2014 having a tiled surround and extends almost the full length of the building, with at the far end an independent jacuzzi and beyond is the plant room housing a Worcester boiler, heat exchanger and filtration unit. There are decorative arched windows and a glazed door providing access to the gardens. A flight of steps leads from the pool room to the first floor games room/gym which is a great entertaining area and also offers scope for a variety of uses with black oiled oak flooring and plenty of built-in storage. Directly from the pool room is a changing area with comprehensively fitted shower room and sauna, and beyond which is the double garage with vaulted ceiling and pair of electric up and over doors.
THE GARDENS & GROUNDS
The gardens have been carefully landscaped and superbly maintained over the years. The property is approached over a gravel drive lined with mature hedgerows and trees to a pair of electrically operated wrought iron gates set within a brick wall. Beyond is a tarmacadamed drive which leads around a lawn with central fountain directly in front of the house, to a parking area beside the garage. There is a high brick wall with area of dense shrub and woodland beyond and a former stable of brick construction under a slate roof.
The main gardens are to the east and south of the house and shielded by mature hedging. There is a wide lawn with some herbaceous borders and a dwarf brick wall separating it from a stone flagged patio which extends across the length of the building and around the northerly part of the garden with rockery. In the north east corner of the garden and so enjoying plenty of afternoon and evening sun, against a brick wall is a fantastic open fronted and covered BBQ area, set on a flagged terrace and constructed of brick beneath a felt roof with fireplace.
The remainder of the grounds are sub-divided into three fields surrounded by mature hedgerows, all of which are down to grass and suitable for mowing and grazing horses or livestock. Within the field closest to and immediately to the south of the house is a brick and slated summerhouse with oak floors & bifold doors opening directly into the field, and which is served with light and power.
GENERAL REMARKS & STIPULATIONS
Tenure: The property is freehold with vacant possession on completion.
Services: Mains water, gas and electricity. Broadband
Connection. Private drainage.
Wayleaves, Easements & Rights of Way: The property is sold subject to all existing wayleaves, easements and rights of way, public or private whether specifically mentioned or not. It should be noted that the drive is subject to rights of way for the two neighbouring properties.
Brochures
ParticularsEnergy performance certificate - ask agent
Council TaxA payment made to your local authority in order to pay for local services like schools, libraries, and refuse collection. The amount you pay depends on the value of the property.Read more about council tax in our glossary page.
Band: TBC
Whitchurch Road, Near Tattenhall, Chester, CH3
NEAREST STATIONS
Distances are straight line measurements from the centre of the postcode- Chester Station5.4 miles
About the agent
The Chester office of national agents Jackson-Stops is well known for the marketing of properties of special appeal. We pride ourselves on our professionalism, presentation and quality of service generally. We cover Cheshire and its bordering counties as well as North Wales where the emphasis is both on country properties with land and holiday retreats.
Initial advice is free and your enquiry will be handled by one of our fully qualified directors who will be pleased to arrange a mee
Industry affiliations



Notes
Staying secure when looking for property
Ensure you're up to date with our latest advice on how to avoid fraud or scams when looking for property online.
Visit our security centre to find out moreDisclaimer - Property reference CHR220052. The information displayed about this property comprises a property advertisement. Rightmove.co.uk makes no warranty as to the accuracy or completeness of the advertisement or any linked or associated information, and Rightmove has no control over the content. This property advertisement does not constitute property particulars. The information is provided and maintained by Jackson-Stops, Chester. Please contact the selling agent or developer directly to obtain any information which may be available under the terms of The Energy Performance of Buildings (Certificates and Inspections) (England and Wales) Regulations 2007 or the Home Report if in relation to a residential property in Scotland.
*This is the average speed from the provider with the fastest broadband package available at this postcode. The average speed displayed is based on the download speeds of at least 50% of customers at peak time (8pm to 10pm). Fibre/cable services at the postcode are subject to availability and may differ between properties within a postcode. Speeds can be affected by a range of technical and environmental factors. The speed at the property may be lower than that listed above. You can check the estimated speed and confirm availability to a property prior to purchasing on the broadband provider's website. Providers may increase charges. The information is provided and maintained by Decision Technologies Limited.
**This is indicative only and based on a 2-person household with multiple devices and simultaneous usage. Broadband performance is affected by multiple factors including number of occupants and devices, simultaneous usage, router range etc. For more information speak to your broadband provider.
Map data ©OpenStreetMap contributors.





