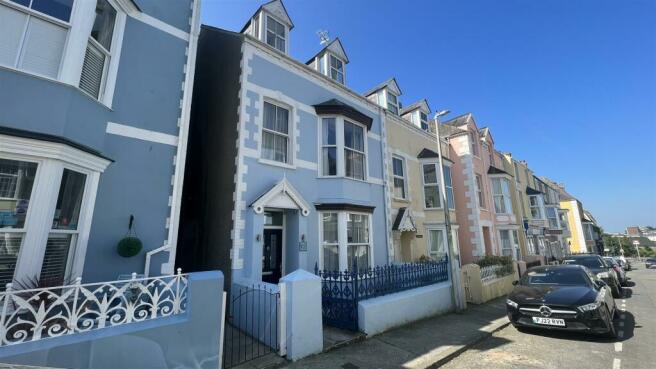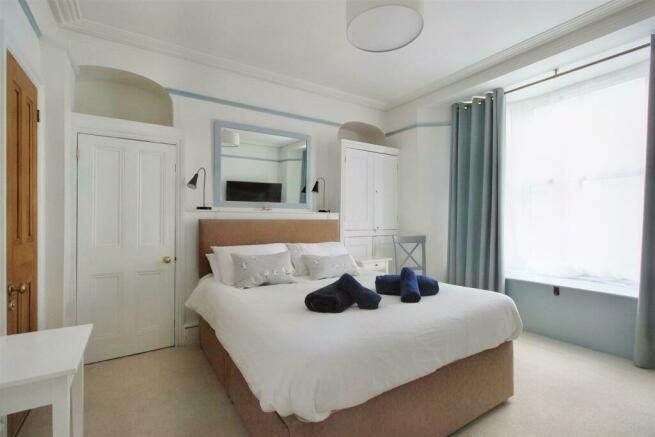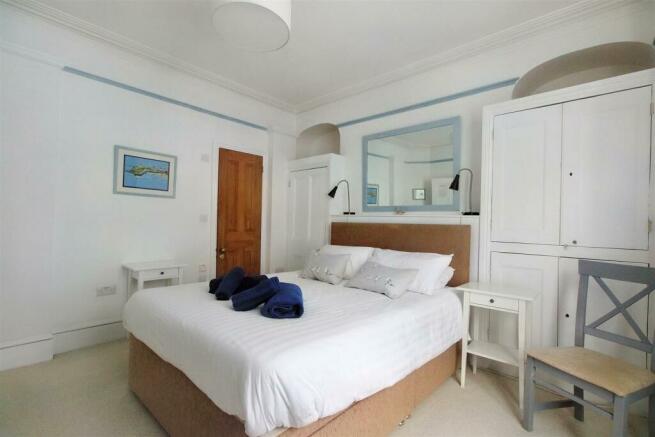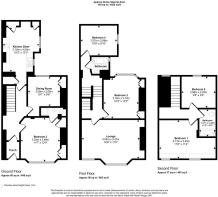Warren Street, Tenby
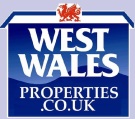
- PROPERTY TYPE
Town House
- BEDROOMS
5
- BATHROOMS
3
- SIZE
Ask agent
- TENUREDescribes how you own a property. There are different types of tenure - freehold, leasehold, and commonhold.Read more about tenure in our glossary page.
Freehold
Key features
- End Terrace Town House
- Five Bedrooms
- En-Suite Shower Room
- Two Reception Rooms
- Kitchen/Breakfast Room
- Fantastic Family Home/Holiday Let
- 100 Yards From Train Station
- Character Features
- Patio Garden To The Rear
- EPC Rating: E
Description
Viewing is highly recommended to appreciate all the property has to offer!
The property briefly comprises of a entrance hallway and vestibule with original tiled flooring, downstairs double bedroom with en-suite, dining room, kitchen/breakfast room with door leading into rear courtyard. The first floor is split over two landings and comprises of a further two double bedrooms, family bathroom and living room with an original feature cast iron fireplace with tiled surrounds place. The second floor provides two double bedrooms and a second family.
Externally, there is a south facing 'L' shaped patio garden to the rear with gated pedestrian access to the side. There is also resident permit parking directly in front of the property, permits can be purchased from Pembrokeshire County Council.
Tenby is a popular seaside resort with iconic harbour, many shops, restaurants, amenities and its famous championship golf course. The beautiful coast and countryside of the Pembrokeshire Coast National Park provide further leisure and tourism opportunities, with many more sandy beaches within easy driving distance. Slightly further afield is the well known Pendine Sands and the Town of Carmarthen with its shopping precincts and Cinema, Main Line Railway Station and excellent links to the M4 and the East.
Tenby is a popular seaside resort with many shops, restaurants, amenities and its famous championship golf course. The beautiful coast and countryside of the Pembrokeshire Coast National Park provide further leisure and tourism opportunities, with many more sandy beaches within easy driving distance.
Slightly further afield is the well known Pendine Sands and the Town of Carmarthen with its shopping precincts and Cinema, Main Line Railway Station and excellent links to the M4 and the East.
Entrance Vestibule - 1.49m x 1.20m (4'10" x 3'11") -
En-Suite Shower Room - 0.96m x 2.42m (3'1" x 7'11") -
Dining Room - 3.66m x 3.15m (12'0" x 10'4") -
Kitchen - 4.24m x 3.30m (13'10" x 10'9") -
Lounge - 4.50m x 5.58m (14'9" x 18'3") -
Bedroom Two - 2.54m x 3.17m (8'3" x 10'4") -
Bathroom - 1.58m x 1065m (5'2" x 3494'1") -
Bedroom One - 4.47m x 3.82m (14'7" x 12'6") -
Bedroom Three - 3.61m x 4.61m (11'10" x 15'1") -
Bedroom Four - 3.45mx 5.15m (11'3"x 16'10") -
Bedroom Five - 2.83m x 3.13m (9'3" x 10'3") -
Bathroom - 1.51m x 2.59m (4'11" x 8'5") -
Come On In... - You enter the property through a blue UPVC double glazed door into an Entrance Vestibule (1.49m x 1.20m), greeted immediately with the original pattern tiled flooring and a stained glass door into the hallway. The hallway has a whitewashed wooden floor, with stairs leading to the first floor and doors through to Bedroom One, Dining Room, and another beautiful stained glass door into the kitchen/Breakfast Room. Bedroom One (4.47m x 3.82m) has space for a king-size bed, a UPVC double glazed bay window to the front with a window seat, and arched alcoved fitted with wardrobes. The ceiling is decorated with coving. A door leads through to an En-Suite Shower Room (0.96m x 2.42m) equipped with a shower cubicle with an overhead mains powered shower, wash hand basin in a vanity unit, WC and a heated towel rail. The Dining Room (3.66m x 3.15m) has a UPVC double glazed window to the rear, with shelved alcoves and the whitewash wooden floor continuing from the hallway. In the hallway, the understairs cupboard houses a Vaillant gas boiler, and hot water cylinder with immersion heater. Steps down from the hallway lead into the Kitchen/Breakfast room (4.24m x 3.30m). The kitchen is fitted with a range of base and eye level units with sealed oak worktops over, a 1.5 bowl sink with mixer tap, an electric double oven and an induction hob with an extractor hood over, and space for appliances including a dishwasher, washing machine and fridge/freezer. There are two wooden framed single glazed windows to side and a single glazed wooden door to the rear.
On the first floor mezzanine is a Family Bathroom (1.58m x 1.65m) with a bath with mains powered shower overhead, WC, wash hand basin and a heated towel rail. Also on this floor is Bedroom Two (2.64m x 3.17m) , currently in use as a twin bedroom with a UPVC double glazed window to side.
Up a further flight of stairs is the Lounge (4.50m x 5.58m) which faced with two UPVC double glazed windows to the front, one being a bay window with a window seat. A decorative cast iron fireplace with a stone mantle and blue-tiled surrounds is the focal point of the room, neighboured by arched alcoves. Next to the lounge is Bedroom Three (3.16m x 4.61m) which also has space for a king-sized bed and offers a UPVC double-glazed bay window to the rear with a window seat, and more alcoves with fitted wardrobes.
On the top floor are two more Bedrooms and the second Family Bathroom. Bedroom Four (3.45m x 5.15m) is a family sized room offering space for a Super King bed and a single bed, with two UPVC double glazed dormer windows to the front. Bedroom Five (2.83m x 3.13m) is currently in use as a twin room, has a UPVC double-glazed dormer window to the rear, overlooking the rooftops with distant views of Giltar Point.
The Lounge has a BT point for landlineand Broadband, and there is currently a Sky+ dish serving the Lounge, and a FreeviewTV aeriel serving the Lounge and Bedroom One.
Step Outside - To the front of the property are painted iron railings surrounding a courtyard area. There is a passage way down the side of the property leading through to a pedestrian gate to the South facing 'L' shaped rear garden. The rear garden is also accessible through the kitchen, and is laid to patio with a boundary wall.
View: By appointment with the Agents
Services: We have not checked or tested any of the Services or Appliances
Tenure: We are advised Freehold
Tax: Band N/A
IRK/ESR/09/20//OK/ESR
Any plans are included as a service to our customers and are intended as a GUIDE TO LAYOUT only. Dimensions are approximate. DO NOT SCALE.
Brochures
Warren Street, TenbyBrochureCouncil TaxA payment made to your local authority in order to pay for local services like schools, libraries, and refuse collection. The amount you pay depends on the value of the property.Read more about council tax in our glossary page.
Exempt
Warren Street, Tenby
NEAREST STATIONS
Distances are straight line measurements from the centre of the postcode- Tenby Station0.1 miles
- Penally Station1.2 miles
- Saundersfoot Station3.5 miles
About the agent
THE ESTATE AGENT IN WEST WALES
West Wales Properties.Co.Uk is the leading independent estate agent in the area, with 10 high profile computer-linked ‘high street’ offices throughout West Wales and an associated office in Mayfair London.
Selling and renting properties in Pembrokeshire, Ceredigion, and Carmarthenshire, 7 days a week. Qualified Members of the National Association of Estate Agents and the Property Ombudsman. Innovative pro-active marketing, which is achieving excellen
Industry affiliations

Notes
Staying secure when looking for property
Ensure you're up to date with our latest advice on how to avoid fraud or scams when looking for property online.
Visit our security centre to find out moreDisclaimer - Property reference 31677906. The information displayed about this property comprises a property advertisement. Rightmove.co.uk makes no warranty as to the accuracy or completeness of the advertisement or any linked or associated information, and Rightmove has no control over the content. This property advertisement does not constitute property particulars. The information is provided and maintained by West Wales Properties, Tenby. Please contact the selling agent or developer directly to obtain any information which may be available under the terms of The Energy Performance of Buildings (Certificates and Inspections) (England and Wales) Regulations 2007 or the Home Report if in relation to a residential property in Scotland.
*This is the average speed from the provider with the fastest broadband package available at this postcode. The average speed displayed is based on the download speeds of at least 50% of customers at peak time (8pm to 10pm). Fibre/cable services at the postcode are subject to availability and may differ between properties within a postcode. Speeds can be affected by a range of technical and environmental factors. The speed at the property may be lower than that listed above. You can check the estimated speed and confirm availability to a property prior to purchasing on the broadband provider's website. Providers may increase charges. The information is provided and maintained by Decision Technologies Limited.
**This is indicative only and based on a 2-person household with multiple devices and simultaneous usage. Broadband performance is affected by multiple factors including number of occupants and devices, simultaneous usage, router range etc. For more information speak to your broadband provider.
Map data ©OpenStreetMap contributors.
