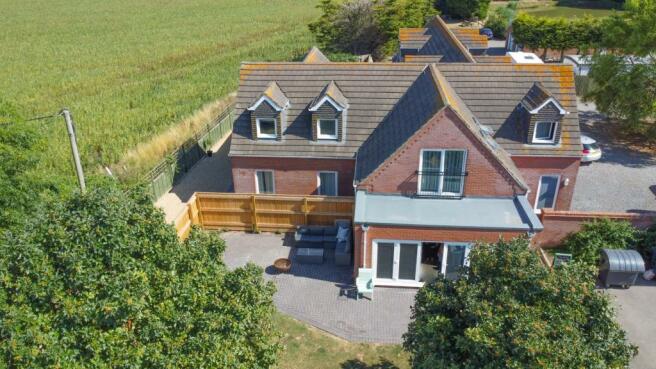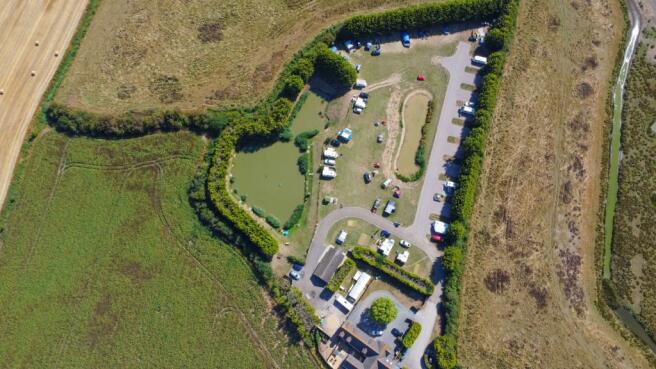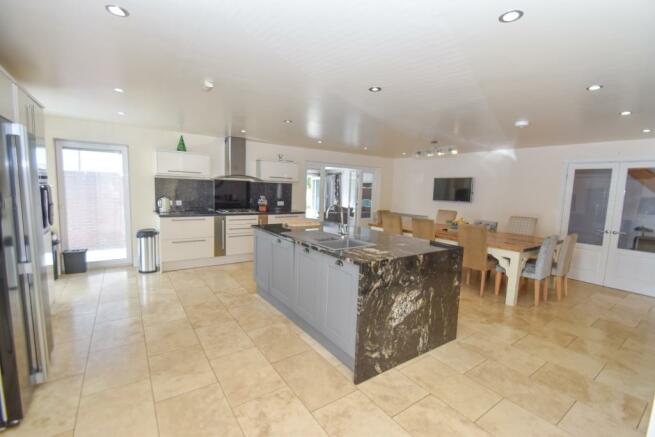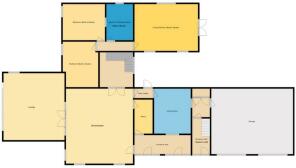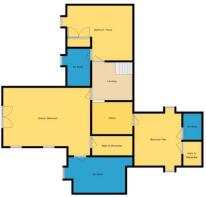Mill Lane, Skegness, PE25

- PROPERTY TYPE
Detached
- BEDROOMS
8
- BATHROOMS
5
- SIZE
Ask agent
- TENUREDescribes how you own a property. There are different types of tenure - freehold, leasehold, and commonhold.Read more about tenure in our glossary page.
Freehold
Key features
- Amazing opportunity to purchase a large family home and fully operational, successful business all in one
- Also with TWO holiday apartments bringing an additional income
- 4 Acre site with up to 21 touring pitches, fishing lake, stock pond & camping site
- On site modern brick built toilet block with Elsan point
- Main residence with 3 double bedrooms (all en-suite) & large family dining kitchen, spacious lounge, two utility rooms
- Both of the holiday let apartments offer two double bedrooms, lounge with modern kitchenettes + shower rooms
- Gas central heating & uPVC double glazing throughout
- Double garage & large circular driveway + walled gardens, courtyard & hot tub
- Superb country lane location - outskirts of busy and thriving seaside town of Skegness
- All viewings strictly by appointment with the agent
Description
Reception Hall: 15'11" x 6'9" (4.85m x 2.06m), Having two separate uPVC sealed unit double glazed entrance doors, tiled floor, ceiling spotlights.
Dining Kitchen: 25'1" x 20'1" (7.65m x 6.12m), Having 1¼ bowl single drainer sink unit set in large central island unit with a range of base cupboards under and granite worksurfaces over with integrated dishwasher. Further range of matching base cupboards, drawers and pan drawers with work surfaces and wall mounted storage cupboards above, set within the work surfaces is a five burner stainless steel hob with canopy/extractor hood over, pull out chrome fronted storage units, further range of cupboards and units with pull out shelves, integrated stainless steel oven, space/housing for fridge/freezer with plumbing (fridge freezer available by separate negotiation), tiled floor, radiator, three sets of uPVC French doors, triple aspect windows, smoke alarm, ten inset ceiling halogen spotlights and ceiling spotlights. The kitchen acts as a huge family room and hub leading to most other rooms.
Rear Entrance Lobby/connecting door: With a tiled floor and connecting door to utility room and uPVC double glazed rear door to courtyard/access to holday cottage two.
Utility Room: 13'6" x 9'5" (4.11m x 2.87m), Having single drainer stainless steel sink unit set in roll edged work surfaces extending to provide a range of wood fronted base cupboards under together with space and vent for tumble dryer, space for fridge/freezer, tiled floor, radiator, large built in double cloaks/linen cupboard, florescent ceiling light, ceiling light point, door to inner lobby & garage with connecting door to holiday cottage one.
Office: 9'10" x 6'6" (3.00m x 1.98m), With a tiled floor and connecting door to the entrance hall. Whilst formerly used as an office this room could be used for a variety or purposes as required.
Lounge: 20'2" x 19'7" (6.15m x 5.97m), Having three radiators, eight inset LED ceiling lights, integrated television point for wall mounted television, full width concertina uPVC folding doors lead to the garden.
Inner Hall: 11'6" x 10'8" (3.51m x 3.25m), Having radiator, 'karndean' effect flooring, inset ceiling halogen spotlights. Stairs lead to the first floor.
Stairs And First Floor Landing: 11'6" x 10'8" (3.51m x 3.25m)
Master Bedroom Suite
Bedroom (one): 22'0" x 14'6" (6.71m x 4.42m) widening to 18'9, Having a range of recessed open fronted cupboards/mini wardrobes with hanging rails therein, satellite point, sealed wood effect floor, fitted bed head with bedside shelves and reading light, 'Velux' windows, inset spotlights, uPVC double glazed doors to JULIET BALCONY providing fantastic views over open countryside to three sides.
En-suite Bathroom: 17'2" max x 10'7" (5.23m x 3.23m), Being fully tiled and having deep 'Whirlpool' bath set in fully tiled surround, adjacent tiled double sized shower cubicle with built in seat and toiletry shelf with mixer tap and oversized shower head, twin wall mounted sink units, close coupled wc, recessed towel/storage areas, tiled floor and under floor heating, chrome heated towel rail, television point, access to roofspace, seven inset ceiling halogen spotlights, one with integrated extractor.
Dressing Room/ Walk In Wardrobe: Having a range of fitted shelving and hanging rails with sealed wood effect flooring, spotlights set within the shelves, ceiling light point and access to roofspace.
Bedroom Two: 16'3" into eaves x 9'0" extending to 15'3 (4.95m x 2.74m), Having two radiators, built in double wardrobe with hanging rails and shelving, access to storage space in eaves, satellite point, telephone point, fitted shelved recess.
En-suite Bathroom: 10'9" x 7'3" (3.28m x 2.21m), Being tiled with mosaic tiled inset and having three piece white suite comprising of panelled bath set in tiled splash surround with mixer tap/shower attachment over, pedestal wash basin, close coupled wc, tiled floor, radiator, five inset ceiling mounted spotlights one with integrated extractor fan.
Second Landing/Study: 10'8" max x 8'10" (3.25m x 2.69m), Having radiator, fitted work station, telephone point, four inset ceiling halogen spotlights.
Bedroom Three: 17'0" x 11'2" (5.18m x 3.40m), Having radiator, access into storage space in eaves, access to roofspace, ceiling light point.
En-suite Shower Room: 8'0" x 4'10" (2.44m x 1.47m), Being tiled and having three piece white suite comprising tiled walk in shower cubicle, pedestal wash basin with tiled splashbacks, close coupled wc and tiled surround, ceiling mounted halogen spotlight with extractor fan, radiator, tiled floor.
Walk In Dressing Room/Wardrobe: Having fitted shelving, hanging rails and ceiling light point.
Holiday Cottage 1 - First Floor Apartment: Note - this apartment has a separate council tax rating - Band A.
Entrance Hall: Being accessed from the main external frontage of the property and having uPVC sealed unit double glazed entrance door, tiled floor, storage area also providing space and plumbing for automatic washing machine, ceiling light point. Lockable connecting door to main house inner hall.
Stairs And Landing: Having ceiling light point.
Shower Room: Being tiled and having three piece suite comprising tiled shower cubicle with mixer shower therein, pedestal wash basin with tiled splashbacks, close coupled wc, radiator, two ceiling lights.
Kitchen/Lounge: 16'2" x 13'0" (4.93m x 3.96m), Having 1¼ bowl single drainer stainless steel sink unit and mixer tap set in work surfaces with gloss white base cupboards under. Matching island unit with breakfast bar and fitted cupboards/pan drawers. Integrated electric oven with four ring electric hob set in worktop over, integrated microwave, space for fridge, mosaic tiled splashbacks to work surfaces, radiator, inset ceiling halogen spotlights, ceiling light point and laminate effect floor covering. Access doors to bedroom one and two.
Bedroom One (front): 13'0" x 9'3" (3.96m x 2.82m), Having wall length range of built in cupboards/wardrobes, radiator, access to roofspace and ceiling light point.
Bedroom Two (rear): 13'0" x 7'2" (3.96m x 2.18m), Having a fitted bed unit with integral drawers & book shelves plus a recessed shelving/storage unit, radiator and ceiling light point.
Holiday Cottage Two
Lounge with Kitchenette: 20'6" x 14'8" (6.25m x 4.47m), Having a range of fitted 'whiper grey' fronted base cupboards & drawers with inset 1¼ bowl single drainer, adjacent matching unit housing the fridge/freezer, integrated electric oven with four ring electric hob & stainless steel & glass canopy extractor hood over, inset microwave, splashbacks to worksurfaces. Matching island unit with breakfast bar, pan drawers and cupboards, radiator, karndean style flooring, inset ceiling spotlights and uPVC double glazed double doors to the courtyard & door to inner hallway.
Inner Hallway: With Karndean style flooring & ceiling spotlights & access to bedroom one and two + shower room.
Bedroom One: 13'1" x 11'1" (3.99m x 3.38m), Having a radiator & inset spotlights. Connecting door to ensuite/'jack & jill' shower room.
Bedroom Two: 15'8" x 10'3" (4.78m x 3.12m), With a radiator and ceiling spotlights.
En-suite Shower Room: 11'0" x 7'9" (3.35m x 2.36m), Being 'Jack & Jill' style connecting to inner hall. Being fully tiled and fitted with a modern three piece white suite comprising tiled shower cubicle with rainfall style mixer shower, hand basin set in fitted toiletry units/cupboards with inset close coupled wc + ceiling spotlights.
OUTSIDE: The property is approached initially over a main entrance driveway, which leads around the side of the property splitting to provide a separate private gated carriage style driveway with circular shrub bed and power point for outside lamp post. The private driveway and entrance are entirely fenced and walled in for privacy. The private gardens extend to the side of the house to offer a walled lawned garden with shrubs and mature trees set therein, which is also accessed from the fully folding concertina doors from the lounge.
There is access all the way around the property which also encompasses the separate access to holiday cottage two with an enclosed courtyard with decking and hot tub.
The property offer views across open countryside from several angles, as well as from the juliet balcony.
The driveway leads around to the rear of the property to provide access to the touring park, the stock pond and the fishing lake, as well as leading to the SHOWER/TOILET BLOCK.
The park has electric hook up points for up to 21 users including 10 developed pitches with electric and water connections.
Double Garage: 26'8" x 17'9" (8.13m x 5.41m), Maximumum approx measurements.
Shower/Toilet Block+Twin Garages: The block is divided into a mens section with two showers, two wc's and two urinals, with two handbasins and a tiled floor. The ladies section has three wc's, two showers and two basins and is also tiled. There is also a separate disabled wc with its own access. Outside the toilet block is a covered sink/washing area.
Council TaxA payment made to your local authority in order to pay for local services like schools, libraries, and refuse collection. The amount you pay depends on the value of the property.Read more about council tax in our glossary page.
Ask agent
Mill Lane, Skegness, PE25
NEAREST STATIONS
Distances are straight line measurements from the centre of the postcode- Skegness Station1.8 miles
- Havenhouse Station4.1 miles
- Wainfleet Station5.5 miles
About the agent
BEAM are estate agents with a difference! Our aim is simply to sell properties at the same time as surprising and delighting sellers and buyers along the way. We love honesty and transparency, in a industry not typically known for those words. Our client feedback is what we use to measure how we are doing ALL the time, and guess what.......our clients really appreciate it.
We love to hear things like:
“Once again…… a FIRST CLASS professional SERVICE delivered. The Beam team are al
Industry affiliations



Notes
Staying secure when looking for property
Ensure you're up to date with our latest advice on how to avoid fraud or scams when looking for property online.
Visit our security centre to find out moreDisclaimer - Property reference BEAME_001260. The information displayed about this property comprises a property advertisement. Rightmove.co.uk makes no warranty as to the accuracy or completeness of the advertisement or any linked or associated information, and Rightmove has no control over the content. This property advertisement does not constitute property particulars. The information is provided and maintained by Beam Estate Agents, Skegness. Please contact the selling agent or developer directly to obtain any information which may be available under the terms of The Energy Performance of Buildings (Certificates and Inspections) (England and Wales) Regulations 2007 or the Home Report if in relation to a residential property in Scotland.
*This is the average speed from the provider with the fastest broadband package available at this postcode. The average speed displayed is based on the download speeds of at least 50% of customers at peak time (8pm to 10pm). Fibre/cable services at the postcode are subject to availability and may differ between properties within a postcode. Speeds can be affected by a range of technical and environmental factors. The speed at the property may be lower than that listed above. You can check the estimated speed and confirm availability to a property prior to purchasing on the broadband provider's website. Providers may increase charges. The information is provided and maintained by Decision Technologies Limited.
**This is indicative only and based on a 2-person household with multiple devices and simultaneous usage. Broadband performance is affected by multiple factors including number of occupants and devices, simultaneous usage, router range etc. For more information speak to your broadband provider.
Map data ©OpenStreetMap contributors.
