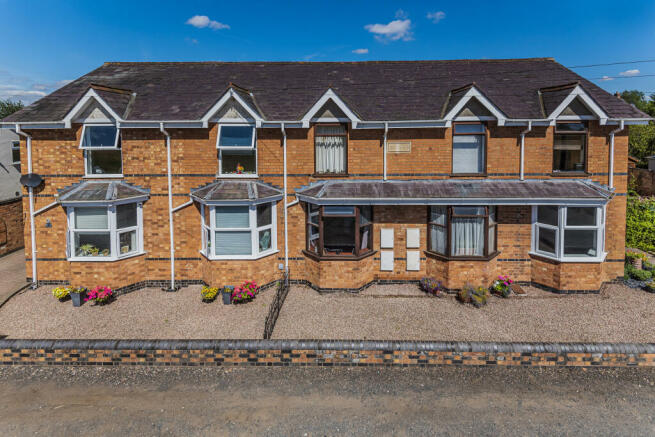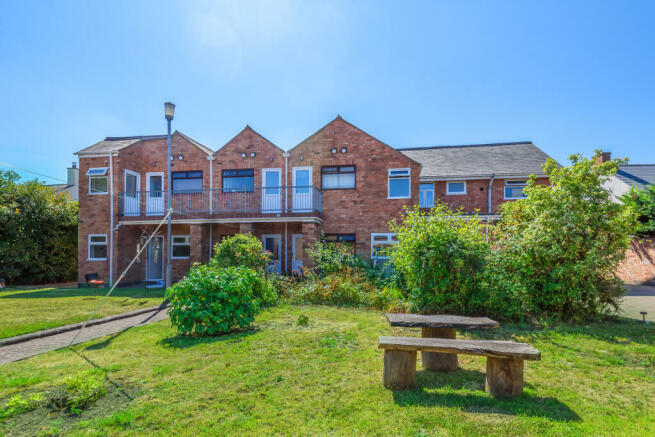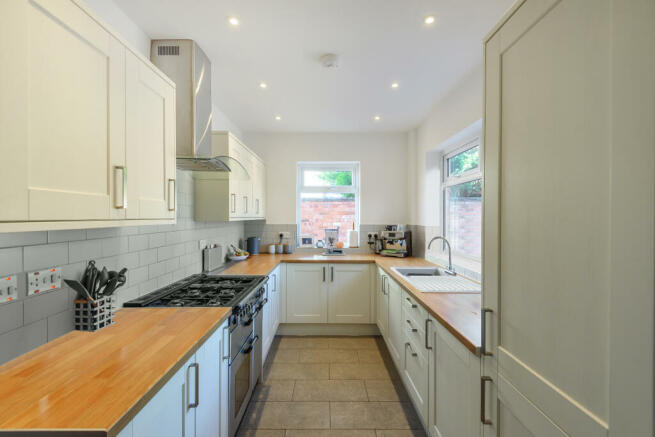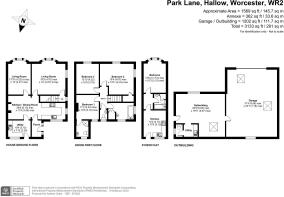Park Lane, Hallow, Worcester

- PROPERTY TYPE
Semi-Detached
- BEDROOMS
9
- BATHROOMS
7
- SIZE
3,133 sq ft
291 sq m
- TENUREDescribes how you own a property. There are different types of tenure - freehold, leasehold, and commonhold.Read more about tenure in our glossary page.
Freehold
Key features
- Excellent investment opportunity
- All currently with tenants
- Good private income
- Three bedroom house
- Six studio flats
- Ample parking on private road
- Garage and outbuilding
- Large private gardens
- Great views
Description
House
This property is entered via a privacy glazed porch at the back of the house, which has lino-tiled floors and is lovely and bright. This opens into a spacious kitchen diner which dominates the centre of the house, acting as the heart of the home.
The dining area has gorgeous honey-coloured wooden floors and a feature fireplace at one end. Doors to the two reception rooms and utility lead off from here and the kitchen is at one end.
The kitchen is a long and bright room, with large dual aspect windows and modern sleek shaker-style kitchen units and cupboards with light wooden work surfaces. There is a five-hob gas Rangemaster range cooker with integrated extractor hood, integrated fridge freezer and a large ceramic sink and drainer with mixer tap under the window overlooking the countryside views at the front of the property.
The utility has a door leading out into the back garden and a window overlooking the same aspect. There are further cupboards and kitchen units with work surfaces, space and fittings for a washer/dryer and a stainless-steel sink with drainer.
Reception rooms
The living room is bright and airy with a huge bay window overlooking the countryside at the front of the property, and a second window looking to the side. There is plenty of space in here for all the family and it is truly a relaxing space. The stairs leading to the first floor are accessible from here.
The second reception room is another bright room which is slightly smaller than the main living room, but has another one of those fabulous bay windows, allowing plenty of natural light to flood the space.
First floor
The first-floor landing hosts doors to three good sized double rooms and the split family bathroom. The master bedroom at the back of the house has space for a double bed, large wardrobes and has an en suite shower room.
The en suite is finished to a high standard with fully tiled walls in a contemporary grey with a large privacy window allowing plenty of light in, a large walk-in corner shower, low level WC, pedestal handwash basin and stainless-steel towel warmer.
Bedrooms two and three
Both of these are lovely, light and spacious rooms with wonderful views across the fields from large windows. Bedroom two is dual aspect and the larger of the two, but they are both good-sized double bedrooms with room for freestanding furniture. These rooms are serviced by the split family bathroom.
Split family bathroom
Split between two rooms, the family bathroom comprises of a highly quality white low-level WC with handwash basin and vanity unit in one room. Adjacent to this is a larger fully tiled modern bathroom including a boxed bath with shower above, two windows allowing plenty of light in, a hovering handwash basin and a stainless-steel towel warmer plus, a good-sized airing cupboard.
Studio flats
Each studio flat is entered via the kitchen from the back of the property. The kitchen is spacious and bright with a large window over a stainless-steel sink and drainer. There are wall and base units with space for an under-the-counter fridge and an electric cooker with double oven. There is space here for a dining table and chairs.
Moving out of the kitchen, brings you to a small hallway with doors to the front bedroom and bathroom. The bathroom has a large built-in airing cupboard and a cream suite comprising a pedestal handwash basin with mirror above, a low-level WC and a bath with a shower above.
The bedroom is of an excellent size, with a wonderful bay or sash window and views over the countryside to the fore of the property. This is a bright and cheerful room and can easily accommodate a double bed.
Outside
The front of the property has neat gravel wells with pots of flowers under the windows and a pedestrian entrance to the right of the building, with enclosed stairs taking you up to the first-floor apartments at the back of the property. A brick paved driveway for the property is to the left of the building and there are parking spaces on the opposite side of the road.
The back garden is large and mostly given over to lawns with borders filled with shrubs and trees along the edges and a veg garden in front of the garage. There are brick-paved pathways meandering around the space and a raised patio area at the back of the garden, which would be perfect for BBQ's or relaxing with a book.
Garage and outbuilding
The double garage is a spacious new build which is lit by Velux windows and is attached to the outbuilding. The outbuilding is only slightly smaller than the garage itself and is a dual aspect room, with a door out into the garden and a door into the garage space. It has Velux windows, and a small utility area, with a sink, work surfaces and a WC. It is possible that these buildings could be converted into another dwelling, subject to the correct planning procedures.
These properties have the potential to bring in a private income of approx. £50,000 per annum, making it an amazing investment opportunity.
Services
Mains gas and electricity.
Double glazing.
Council tax band A
Agent Note: The flats are midway through a refurbishment programme and are not all at the same level as the one pictured.
Set on a private, no-through lane on the outskirts of Hallow with wonderful countryside views to the fore, this row of studio flats and three bedroom house is in a great location. This quiet spot is just 11 minutes' drive into the centre of Worcester and Hallow is a highly sought-after village, which has lots to offer. There is a good pub, church, village hall, tennis club, post office and an Ofsted rated 'good' primary school, all within walking distance of the properties. The River Severn is also only a short walk away and there are plenty of rights of ways for countryside lovers to get outdoors and enjoy the beautiful scenery.
The City of Worcester has lots of choices for schooling, including state and independent schools, and there is an excellent variety of shops, gyms, cafes, restaurants and other amenities on offer for your tenants to enjoy. The City has good transport networks and the University attracts people from all over the country looking for rental properties.
Reservation Fee - refundable on exchange
A reservation fee, refundable on exchange, is payable prior to the issue of the Memorandum of Sale and after which the property may be marked as Sold Subject to Contract. The fee will be reimbursed upon the successful Exchange of Contracts.
The fee will be retained by Andrew Grant in the event that you the buyer withdraws from the purchase or does not Exchange within 6 months of the fee being received other than for one or more of the following reasons:
1. Any significant material issues highlighted in a survey that were not evident or drawn to the attention of you the buyer prior to the Memorandum of Sale being issued.
2. Serious and material defect in the seller’s legal title.
3. Local search revealing a matter that has a material adverse effect on the market value of the property that was previously undeclared and not in the public domain.
4. The vendor withdrawing the property from sale.
The reservation fee levels are as follows:
an agreed offer under £500,000 will be £750 inclusive of vat
an agreed offer between £500,000 and £1,000,000 will be £2,000 inclusive of vat
all agreed offers over £1,000,000 will be £3,000 inclusive of vat
The reservation fee is payable upon acceptance by the vendor of an offer from a buyer and a positive completion of an assessment of the buyer’s financial status and ability to proceed.
Should a buyer’s financial position regarding the funding of the property prove to be fundamentally different from that declared by the buyer when the Memorandum of Sale was completed, then the Vendor has the right to withdraw from the sale and the reservation fee retained. For example, where the buyer declares themselves as a cash buyer but are in fact relying on an unsecured sale of their property.
Once the reservation fee has been paid, any renegotiation of the price stated in the memorandum of sale for any reason other than those covered in points 1 to 3 above will lead to the reservation fee being retained. A further fee will be levied on any subsequent reduced offer that is accepted by the vendor. This further fee will be subject to the same conditions that prevail for all reservation fees outlined above.
Brochures
Brochure 1Council TaxA payment made to your local authority in order to pay for local services like schools, libraries, and refuse collection. The amount you pay depends on the value of the property.Read more about council tax in our glossary page.
Ask agent
Park Lane, Hallow, Worcester
NEAREST STATIONS
Distances are straight line measurements from the centre of the postcode- Worcester Foregate Street Station2.0 miles
- Worcester Shrub Hill Station2.4 miles
- Droitwich Spa Station5.4 miles
About the agent
Notes
Staying secure when looking for property
Ensure you're up to date with our latest advice on how to avoid fraud or scams when looking for property online.
Visit our security centre to find out moreDisclaimer - Property reference JOB220129. The information displayed about this property comprises a property advertisement. Rightmove.co.uk makes no warranty as to the accuracy or completeness of the advertisement or any linked or associated information, and Rightmove has no control over the content. This property advertisement does not constitute property particulars. The information is provided and maintained by Andrew Grant, Covering the West Midlands. Please contact the selling agent or developer directly to obtain any information which may be available under the terms of The Energy Performance of Buildings (Certificates and Inspections) (England and Wales) Regulations 2007 or the Home Report if in relation to a residential property in Scotland.
*This is the average speed from the provider with the fastest broadband package available at this postcode. The average speed displayed is based on the download speeds of at least 50% of customers at peak time (8pm to 10pm). Fibre/cable services at the postcode are subject to availability and may differ between properties within a postcode. Speeds can be affected by a range of technical and environmental factors. The speed at the property may be lower than that listed above. You can check the estimated speed and confirm availability to a property prior to purchasing on the broadband provider's website. Providers may increase charges. The information is provided and maintained by Decision Technologies Limited.
**This is indicative only and based on a 2-person household with multiple devices and simultaneous usage. Broadband performance is affected by multiple factors including number of occupants and devices, simultaneous usage, router range etc. For more information speak to your broadband provider.
Map data ©OpenStreetMap contributors.




