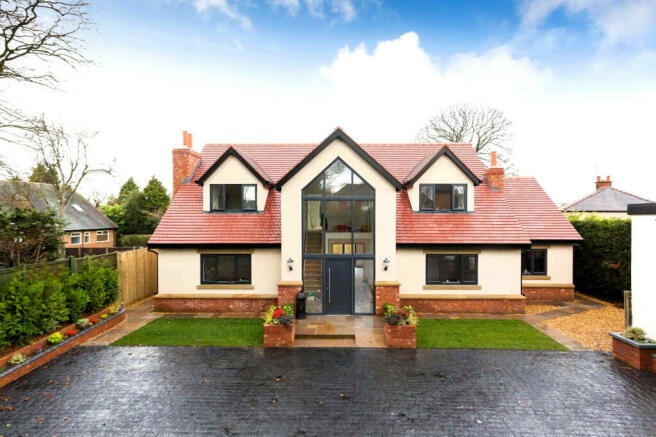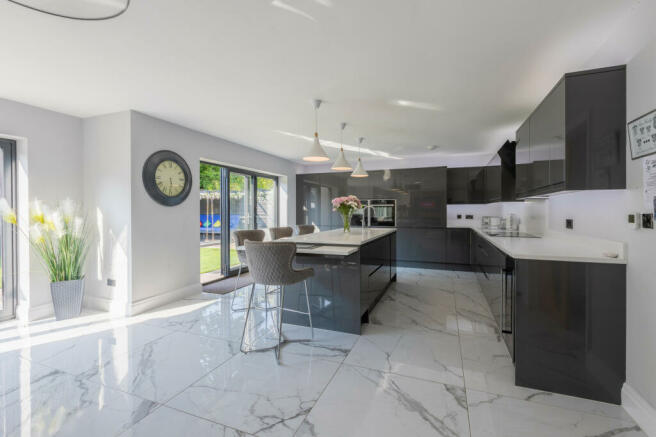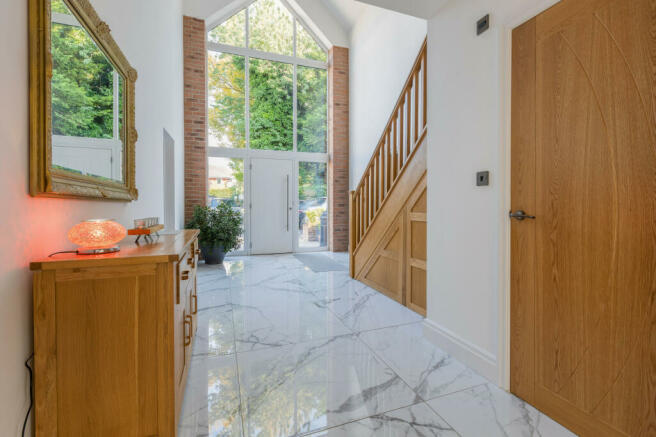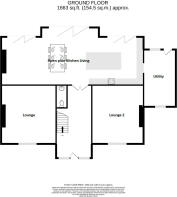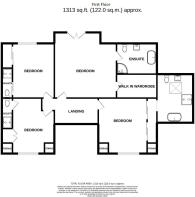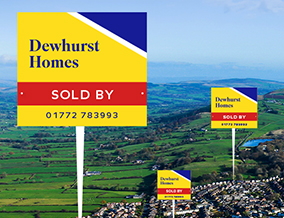
Greenlands Grove, Preston, Lancashire, PR2
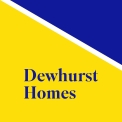
- PROPERTY TYPE
Detached
- BEDROOMS
4
- BATHROOMS
4
- SIZE
Ask agent
- TENUREDescribes how you own a property. There are different types of tenure - freehold, leasehold, and commonhold.Read more about tenure in our glossary page.
Freehold
Key features
- Close to public transport
- Shops and amenities nearby
- Feature Fire
- Business Opportunity
- Detached Home
- Open Plan Kitchen/Lounge
- NO CHAIN
- Stunning High Spec Kitchen
- Four Great Sized Bedrooms
- Viewing Strictly By Appointment
Description
The property is approximately 3500 square foot and comes with a 3000 square-foot commercial unit which has three garages large office space and a one bedroom Annex.
Internally the family home is absolutely stunning from the glaze barn style entrance with galleried landing, right through to the extremely large kitchen, family room with dining area. The four bedrooms are all ensuite and the master has a walk in wardrobe. The property also offers a potential extra two bedroom subject to planning permission. Steels have already been put in place to provide this option to any buyer.
There really are not many properties that will compare to this. Not only is it unique in its design and build it also has the added benefit of the commercial unit to the side . For anybody looking for that fine balance between life and work this has to be the correct property for you.
The property is located behind two sets of double electric gates and has parking to meet all the family-s needs with gardens to match.
This truly is a one off home and we urge you to view at your earliest opportunity . Please call the office to arrange to view as viewings are strictly by appointment onlyDisclaimer:
These particulars, whilst believed to be correct, do not form any part of an offer or contract. Intending purchasers should not rely on them as statements or representation of fact. No person in this firm's employment has the authority to make or give any representation or warranty in respect of the property. All measurements quoted are approximate. Although these particulars are thought to be materially correct their accuracy cannot be guaranteed and they do not form part of any contract.
Entrance Hall - 6.79 x 3.29 m (22′3″ x 10′10″ ft)
Full height double glazed entrance with doorway leading into hallway, Access to two reception rooms cloakroom WC and the outstanding open plan kitchen living space. Tiled floor with underfloor heating, ceiling light point.
Reception one - 5.45 x 4.8 m (17′11″ x 15′9″ ft)
Ceiling light point, double glaze window, open fireplace, tiled floor with underfloor heating, TV aerial point.
Reception two - 5.43 x 4.81 m (17′10″ x 15′9″ ft)
Ceiling light point, double glaze window, open fireplace, tiled floor with underfloor heating and TV aerial point.
Cloakroom - 1.07 x 2.11 x m (3′6″ x 0′0″ ft)
Ceiling light point, extractor, Low-level WC, wall mounted cabinet, tiled elevations, tiled floor and illuminated mirror.
Open plan Kitchen/dining are/ family area - 13.24 x 4.49 x m (43′5″ x 0′0″ ft)
This room can only be described as outstanding. The beautifully fitted kitchen with composite work surfaces and an abundance of appliances mean that this kitchen stands out from most. Three bifold doors allow the room to be opened up onto the rear garden making this a light spacious and airy area for the family to be. Appliances include full height fridge induction hob dishwasher bottle fridge. There are five ceiling light points a gas fire TV aerial point and a towel floor with underfloor heating . This room really has to be seen to be appreciated
Utility room - 5.34 x 2.99 m (17′6″ x 9′10″ ft)
Ceiling light point, two double glaze windows, base units with complimentary work surfaces, sink, tiled floor and the CCTV is also controlled from this room.
Galleried Landing - 4.18 x 2.15 m (13′9″ x 7′1″ ft)
From the landing access is given to the four double bedrooms. This beautiful gallery landing offers unrivalled views over the entrance hall and out onto the front of the property. A marvel to see.
Primary Suite - 5.10 x 5.4 m (16′9″ x 17′9″ ft)
This great size master suite allows access into walking wardrobe and a four piece ensuite with freestanding bath. Two ceiling light points glazed and Juliet balcony.
Ensuite - 2.5 x 3.3 m (8′2″ x 10′10″ ft)
Ceiling light point, extractor, double glaze window, shower enclosure, freestanding bath, heated towel rail, wash and basin, low-level WC, part tiled elevations, tiled floor.
Walk in wardrobe - 3.31 x 1.98 m (10′10″ x 6′6″ ft)
The walk in wardrobe offers hanging space drawers and shoe space.
Bedroom two - 4.58 x 4.82 m (15′0″ x 15′10″ ft)
Ceiling light point double glaze window built-in wardrobes giving access to the ensuite to storage cupboards TV aerial point and radiator.
Ensuite - 4.02 x 2.99 m (13′2″ x 9′10″ ft)
Skylight, spotlighting, extractor, freestanding bath with waterfall tap, shower enclosure with waterfall head, cabinet mounted wash and basin, low-level WC, heated towel rail and tiled flooring.
Bedroom three - 4.56 x 3.64 m (14′12″ x 11′11″ ft)
Ceiling light point, double glaze window, built-in wardrobes, access to ensuite, radiator, two storage cupboards.
Ensuite - 2.51 x 0.89 m (8′3″ x 2′11″ ft)
Ceiling white point, extractor, wall mounted cabinet top wash and basin, shower enclosure, part tiled elevations, tiled floor,
Bedroom four - 4.49 x 3.29 m (14′9″ x 10′10″ ft)
Ceiling light point, double glaze window, built-in wardrobes, radiator, TV aerial point.
Ensuite - 2.47 x 0.89 m (8′1″ x 2′11″ ft)
Ceiling light point, extractor, wall mounted cabinet washing basin, shower enclosure, part elevations, tiled floor.
External
To enter the property you need to drive through two sets of electric gates. The driveway opens up to a large parking area enough for the family. To the rear of the property is well maintained garden with patio area and covered seating area. This very private garden is not overlooked from any angle.
Commercial Unit
The commercial unit is split into three sections. The commercial unit may be open to additional planning as originally this two story building was much larger in size. Historically the commercial unit was a horse and carriage fire station which may be of interest to future owners.
The Annexe
Part of the commercial unit has been set out as a one bedroom self-contained unit with lounge bedroom kitchen bathroom. The Annex is ideal for an elderly family member or older teenager to live in Or maybe even a nanny.
Office Space
The second part of the commercial unit has been made up into a larger office with smaller office to the side and two separate WCs. The office is large enough for several desks for anyone wishing to run a business from home yet gives a few seconds commute back to the main house.
The Garages
There are three garages or with roller shutter doors. The first garage is a single unit of approximately 30 m² of floor space. Garages two and three are open to each other and give a total floor space of approximately 60 m². These garages would be ideal for avid car collectors or business owners.
The privacy that this property offers is unrivalled and you really could be loving anywhere. Once the gates are closed and your cars are parked up You will find yourself in your own little haven away from everybody else. Do not take our word for how beautiful this family home is And arrange to see this property at your convenience.
Council TaxA payment made to your local authority in order to pay for local services like schools, libraries, and refuse collection. The amount you pay depends on the value of the property.Read more about council tax in our glossary page.
Band: G
Greenlands Grove, Preston, Lancashire, PR2
NEAREST STATIONS
Distances are straight line measurements from the centre of the postcode- Preston Station2.2 miles
- Bamber Bridge Station3.3 miles
- Lostock Hall Station3.7 miles
About the agent
Dewhurst Homes Estate and Letting Agents, established in 2005, are through hard work and dedication, a successful Independent Estate Agents. Having four branches in Fulwood, Longridge, Garstang and Penwortham, which are interlinked with a hi-tech computerised client database, enables us to cover a wide spectrum of areas in Lancashire, matching your property to actively looking clients.
Whether selling, letting, buying or renting, we offer a customer focused, professional and highly pro-
Notes
Staying secure when looking for property
Ensure you're up to date with our latest advice on how to avoid fraud or scams when looking for property online.
Visit our security centre to find out moreDisclaimer - Property reference 31535. The information displayed about this property comprises a property advertisement. Rightmove.co.uk makes no warranty as to the accuracy or completeness of the advertisement or any linked or associated information, and Rightmove has no control over the content. This property advertisement does not constitute property particulars. The information is provided and maintained by Dewhurst Homes, Fulwood. Please contact the selling agent or developer directly to obtain any information which may be available under the terms of The Energy Performance of Buildings (Certificates and Inspections) (England and Wales) Regulations 2007 or the Home Report if in relation to a residential property in Scotland.
*This is the average speed from the provider with the fastest broadband package available at this postcode. The average speed displayed is based on the download speeds of at least 50% of customers at peak time (8pm to 10pm). Fibre/cable services at the postcode are subject to availability and may differ between properties within a postcode. Speeds can be affected by a range of technical and environmental factors. The speed at the property may be lower than that listed above. You can check the estimated speed and confirm availability to a property prior to purchasing on the broadband provider's website. Providers may increase charges. The information is provided and maintained by Decision Technologies Limited.
**This is indicative only and based on a 2-person household with multiple devices and simultaneous usage. Broadband performance is affected by multiple factors including number of occupants and devices, simultaneous usage, router range etc. For more information speak to your broadband provider.
Map data ©OpenStreetMap contributors.
