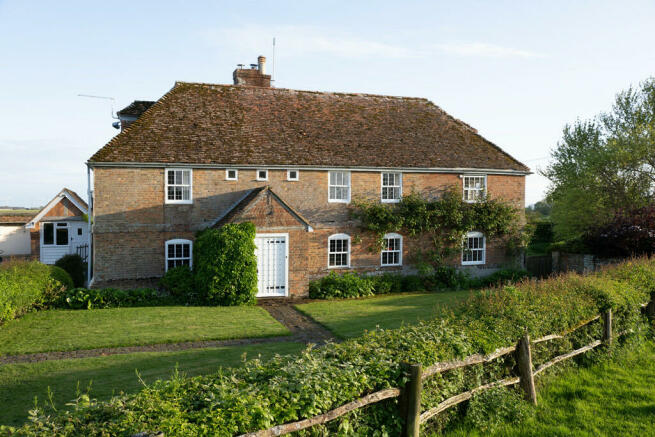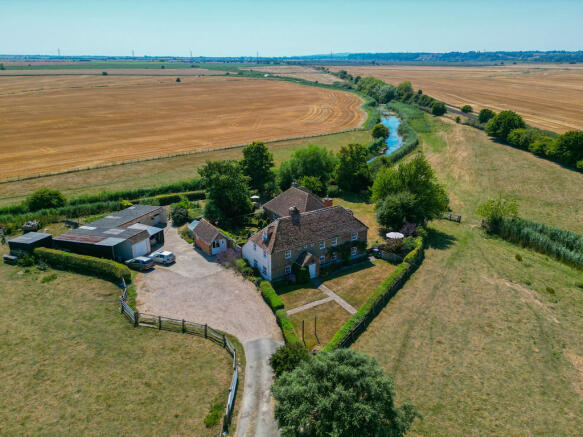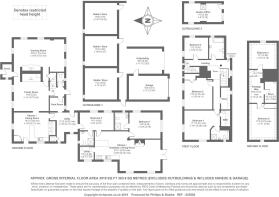
Beckets Court, Fairfield, Romney Marsh, Kent TN29 9RZ

- PROPERTY TYPE
Detached
- BEDROOMS
5
- BATHROOMS
4
- SIZE
Ask agent
- TENUREDescribes how you own a property. There are different types of tenure - freehold, leasehold, and commonhold.Read more about tenure in our glossary page.
Freehold
Description
LOCATION Beckets Court is wonderfully situated at the end of a stoned farm track in the small rural community of Fairfield, on a minor lane in a tranquil part of Walland Marsh, renowned for big sky views and picturesque walks. Opposite the entrance to the property is the iconic Fairfield Church, dedicated to St Thomas a Becket, standing in fields and approached by a grass causeway. Appledore (3 miles) provides daily amenities, including a village store, public house, tea shop and village hall as well as a branch line rail service to Ashford, where it connects with the high-speed service to London St Pancras and the Eurostar service to the Continent. Appledore to London St Pancras is 58 minutes. The village of Brookland (3 miles) has a primary school (Ofsted rated 'Good'). The medieval town of Rye is 8 miles away. Tenterden (to the North) and New Romney (to the South) are both also within 8 miles. As well as good local state primary schools, a number of independent prep schools are within striking distance: Ashford, St Ronan's, Vinehall and Dulwich. Grammar schools for both boys and girls are situated in Ashford and Folkstone and The Marsh Academy is in New Romney. Coastal bathing beaches lie at Littlestone and Camber, both about 7 miles. Excellent links golf courses are at Rye and Littlestone and there is an active sailing club at Rye Harbour.
DESCRIPTION A Grade II Listed sixteenth century period farmhouse presenting mellow brick and part rendered external elevations set with timber casement and sash windows beneath a pitched peg tiled roof incorporating a catslide. Internal features include exposed timber framing and massive inglenook fireplaces. To the rear, is an attached self-contained single storey annexe constructed in 1999 with fine rural views. It makes the property eminently suitable for multigenerational occupancy.
GROUND FLOOR A panelled front door opens into an entrance vestibule with an old brick floor and an inner door opening into the main house with a triple aspect drawing room with exposed beams, and an inglenook fireplace with a fitted wood burner. A wide opening leads to a well-proportioned living room with an inglenook fireplace, bread oven and fitted wood burner, oak floorboards and exposed beams. An open studwork wall leads to a double aspect farmhouse kitchen with an inglenook fireplace housing a 4 oven Aga, a range of custom-made cabinets, comprising cupboards and drawers beneath woodwork surfaces, an inset stainless-steel sink, space and plumbing for a dishwasher, a stable door to outside and a terracotta tiled floor. Adjacent is a rear hall with an open doorway to a boot room, a connecting door to the annexe and an oak door opening to the garden. Also, on the ground floor is an inner hall with a glazed door to outside and a cloakroom.
FIRST FLOOR On the first floor, there is a spacious landing and three double bedrooms, one of which has an en suite shower room, together with a family bathroom. On the second floor, there are two attic double bedrooms with dormer windows providing fine rural views towards the Isle of Oxney.
ANNEXE To the rear of the property is an attached single storey annexe affording stylish open plan living accommodation comprising a double aspect living room with glazed double doors to the garden, a brick fireplace with a fitted wood burner and a fitted kitchen/dining room with a range of cabinets beneath work surfaces, an island/breakfast bar, an electric cooker, plumbing for a dishwasher and below counter space for a fridge. Adjoining is a utility room with a fitted work surface and plumbing for a washing machine. There are two double bedrooms both with modern en suite facilities.
OUTSIDE The property is approached over a stoned track of about 0.4 of a mile leading to a parking and turning area for several vehicles, which in turn gives access to two garages, a tractor store and a detached brick-built home office. To the rear is a block of three stables currently used for storage and beyond is a productive kitchen garden. The delightful garden, which extends to about three quarters of an acre around the house, is set down to lawn with fruit trees, a brick terrace and burgeoning flower borders with a fine selection of perennials including acanthus, verbena, lavender, rubeckia, iris and anemone. Immediately adjacent to the rear of the main house is a paved terrace, basket weave pattern brick path and an enchanting formal rose garden segmented by geometric dwarf box hedging and yew topiary. To the southern and eastern boundaries, the garden is bordered by 'Puddledock Sewer', a colloquial term for a freshwater channel providing enjoyable coarse fishing. Beyond the garden the property is surrounded by its own land of about eleven acres comprising five fields, currently set down to pasture for sheep grazing, through which a rarely used public footpath crosses.
To the far side of the land, sheltered by woodland planting, is the single-track branch line between Rye and Ashford, which is largely screened by trees and has two small trains each daytime hour, with minimal effect on the property.
Main house Council Tax Band f. Annexe Council Tax Band B
Services: Mains water and electricity. Klargester Sewage Treatment Plant. Oil central heating
Brochures
BrochureCouncil TaxA payment made to your local authority in order to pay for local services like schools, libraries, and refuse collection. The amount you pay depends on the value of the property.Read more about council tax in our glossary page.
Band: F
Beckets Court, Fairfield, Romney Marsh, Kent TN29 9RZ
NEAREST STATIONS
Distances are straight line measurements from the centre of the postcode- Appledore Station2.4 miles
- Rye Station4.3 miles
- Ham Street Station5.4 miles
About the agent
Phillips & Stubbs was first established in the Spring of 1992 at a time when the housing market was entering into a prolonged period of decline, with property prices falling against a background of rising interest rates, rising unemployment and general economic recession.
The bold decision to open was quickly rewarded by early success despite the overall trading conditions, largely attributable to the ability to give sound, impartial and professional advise which comes as a result of se
Industry affiliations



Notes
Staying secure when looking for property
Ensure you're up to date with our latest advice on how to avoid fraud or scams when looking for property online.
Visit our security centre to find out moreDisclaimer - Property reference 100628007067. The information displayed about this property comprises a property advertisement. Rightmove.co.uk makes no warranty as to the accuracy or completeness of the advertisement or any linked or associated information, and Rightmove has no control over the content. This property advertisement does not constitute property particulars. The information is provided and maintained by Phillips & Stubbs, Rye. Please contact the selling agent or developer directly to obtain any information which may be available under the terms of The Energy Performance of Buildings (Certificates and Inspections) (England and Wales) Regulations 2007 or the Home Report if in relation to a residential property in Scotland.
*This is the average speed from the provider with the fastest broadband package available at this postcode. The average speed displayed is based on the download speeds of at least 50% of customers at peak time (8pm to 10pm). Fibre/cable services at the postcode are subject to availability and may differ between properties within a postcode. Speeds can be affected by a range of technical and environmental factors. The speed at the property may be lower than that listed above. You can check the estimated speed and confirm availability to a property prior to purchasing on the broadband provider's website. Providers may increase charges. The information is provided and maintained by Decision Technologies Limited. **This is indicative only and based on a 2-person household with multiple devices and simultaneous usage. Broadband performance is affected by multiple factors including number of occupants and devices, simultaneous usage, router range etc. For more information speak to your broadband provider.
Map data ©OpenStreetMap contributors.





